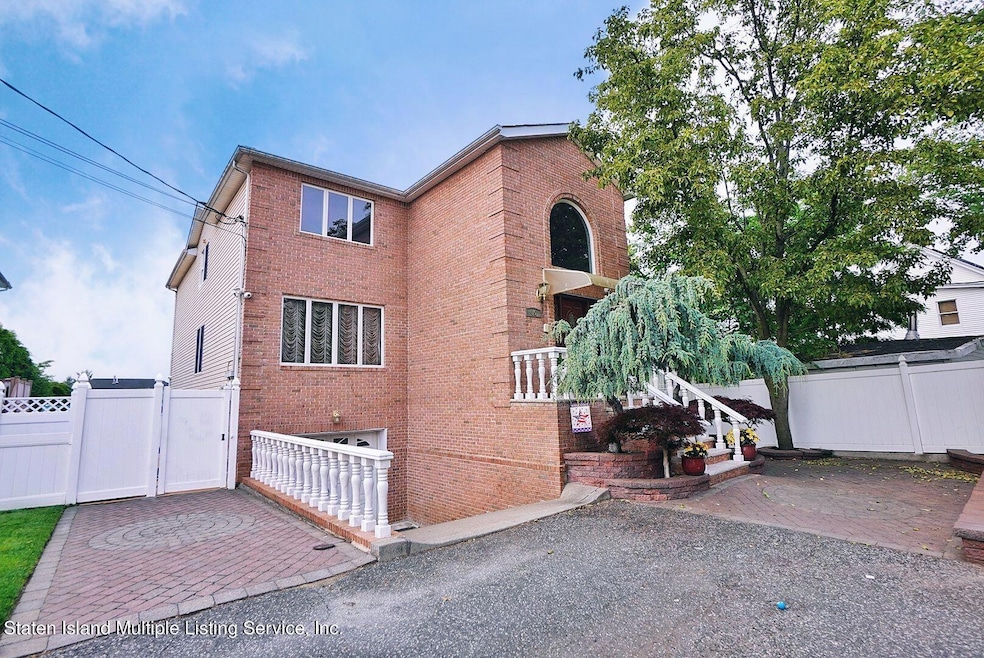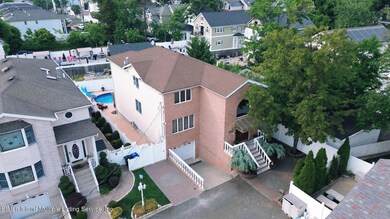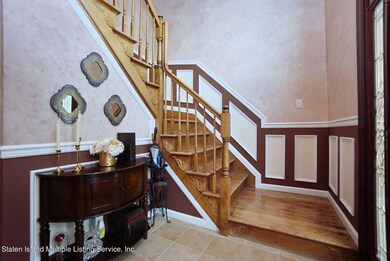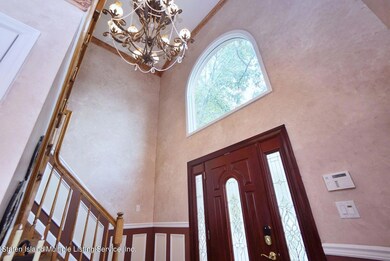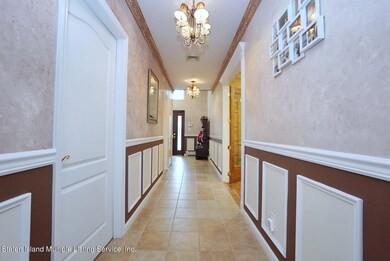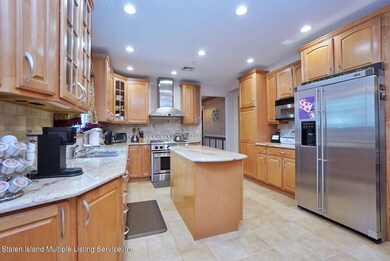
35 Bocce Ct Staten Island, NY 10307
Tottenville NeighborhoodEstimated Value: $990,000 - $1,335,000
Highlights
- In Ground Pool
- Colonial Architecture
- Separate Formal Living Room
- P.S. 1 Tottenville Rated A-
- Deck
- No HOA
About This Home
As of September 2023WELCOME HOME to this magnificent, move in ready, 5 bed, 3.5 bath, TWO FAMILY custom home on a private cul-de-sac.
Greeted with the stunning 2 story foyer you will be blown away as you navigate through the rest of this home. 1st floor features an open floor plan w/ spacious living room, dining room and family room w/ fireplace and a gourmet kitchen w/island, high-end stainless-steel appliances, custom cabinetry, and granite countertops. Spacious laundry room and modern 1/2 bath complete the 1st floor.
2nd floor features a lavish primary suite w/walk-in closet and a huge private bathroom w/ Versace tile, double vanity and cast-iron claw foot tub. 3 additional spacious bedrooms and a full bath. Oversized garage, finished basement and a 1 bed, 1 bath rental complete the ground level.
Step outside to your own private oasis featuring a large trex deck, heated inground pool w/slide, PVC fence and stamped concrete.
Come see for yourself! This one will not last!
Last Agent to Sell the Property
Encore Real Estate LLC License #10401357821 Listed on: 06/19/2023
Property Details
Home Type
- Multi-Family
Est. Annual Taxes
- $8,626
Year Built
- Built in 2002
Lot Details
- 4,875 Sq Ft Lot
- Lot Dimensions are 45x100
- Fenced
- Back Yard
Parking
- 1 Car Attached Garage
- On-Street Parking
- Off-Street Parking
Home Design
- Duplex
- Colonial Architecture
- Vinyl Siding
Interior Spaces
- 2,700 Sq Ft Home
- 2-Story Property
- Fireplace
- Separate Formal Living Room
- Formal Dining Room
Kitchen
- Eat-In Kitchen
- Dishwasher
Bedrooms and Bathrooms
- 5 Bedrooms
- Walk-In Closet
- Primary Bathroom is a Full Bathroom
Outdoor Features
- In Ground Pool
- Deck
- Patio
Utilities
- Heating System Uses Natural Gas
- Hot Water Baseboard Heater
- 220 Volts
Community Details
- No Home Owners Association
Listing and Financial Details
- Legal Lot and Block 0138 / 08026
- Assessor Parcel Number 08026-0138
Ownership History
Purchase Details
Home Financials for this Owner
Home Financials are based on the most recent Mortgage that was taken out on this home.Purchase Details
Home Financials for this Owner
Home Financials are based on the most recent Mortgage that was taken out on this home.Purchase Details
Home Financials for this Owner
Home Financials are based on the most recent Mortgage that was taken out on this home.Similar Homes in Staten Island, NY
Home Values in the Area
Average Home Value in this Area
Purchase History
| Date | Buyer | Sale Price | Title Company |
|---|---|---|---|
| Wang Huagui | $1,045,000 | Professional Title Services | |
| Smith William | $707,500 | Attorney | |
| Ferragamo Carla | $491,790 | First American Title Ins Co |
Mortgage History
| Date | Status | Borrower | Loan Amount |
|---|---|---|---|
| Open | Wang Huagui | $627,000 | |
| Previous Owner | Smith William | $447,200 | |
| Previous Owner | Smith William | $508,000 | |
| Previous Owner | Smith William | $9,649 | |
| Previous Owner | Smith Willam | $133,704 | |
| Previous Owner | Smith William | $108,800 | |
| Previous Owner | Smith William | $566,000 | |
| Previous Owner | Ferragamo Carla | $300,000 |
Property History
| Date | Event | Price | Change | Sq Ft Price |
|---|---|---|---|---|
| 09/14/2023 09/14/23 | Sold | $1,045,000 | +4.5% | $387 / Sq Ft |
| 07/16/2023 07/16/23 | Off Market | $999,800 | -- | -- |
| 06/19/2023 06/19/23 | For Sale | $999,800 | +41.3% | $370 / Sq Ft |
| 08/19/2015 08/19/15 | Sold | $707,500 | 0.0% | $219 / Sq Ft |
| 04/28/2015 04/28/15 | Pending | -- | -- | -- |
| 02/13/2015 02/13/15 | For Sale | $707,500 | -- | $219 / Sq Ft |
Tax History Compared to Growth
Tax History
| Year | Tax Paid | Tax Assessment Tax Assessment Total Assessment is a certain percentage of the fair market value that is determined by local assessors to be the total taxable value of land and additions on the property. | Land | Improvement |
|---|---|---|---|---|
| 2024 | $8,746 | $61,680 | $7,582 | $54,098 |
| 2023 | $8,844 | $43,546 | $7,278 | $36,268 |
| 2022 | $8,628 | $54,960 | $10,740 | $44,220 |
| 2021 | $8,580 | $52,680 | $10,740 | $41,940 |
| 2020 | $8,142 | $45,420 | $10,740 | $34,680 |
| 2019 | $7,591 | $46,200 | $10,740 | $35,460 |
| 2018 | $7,397 | $36,288 | $9,753 | $26,535 |
| 2017 | $7,342 | $36,015 | $9,249 | $26,766 |
| 2016 | $6,792 | $33,977 | $9,132 | $24,845 |
| 2015 | $5,803 | $32,054 | $7,894 | $24,160 |
| 2014 | $5,803 | $30,240 | $8,940 | $21,300 |
Agents Affiliated with this Home
-
Frank Carbonara
F
Seller's Agent in 2023
Frank Carbonara
Encore Real Estate LLC
(917) 744-7268
3 in this area
35 Total Sales
-
Lindong Huang
L
Buyer's Agent in 2023
Lindong Huang
Reliance Realty One
(917) 318-8007
1 in this area
76 Total Sales
-
Mike Gentilesco

Seller's Agent in 2015
Mike Gentilesco
Robert DeFalco Realty, Inc.
(917) 838-0843
2 in this area
80 Total Sales
-
M
Buyer's Agent in 2015
Michael Gentilesco
Our Island Real Estate, Inc.
Map
Source: Staten Island Multiple Listing Service
MLS Number: 1162509
APN: 08026-0138
- 21 Eden Ct
- 197 Johnson Ave
- 141 Butler Ave
- 137 Butler Ave
- 133 Butler Ave
- 112 Johnson Ave
- 151 Bentley St
- 5448 Arthur Kill Rd
- 155 Bentley St
- 5407 Arthur Kill Rd
- 5362 Arthur Kill Rd
- 7522 Amboy Rd
- 7546 Amboy Rd
- 195 Yetman Ave
- 30 Conference Ct
- 535 Craig Ave
- 11 Chelsea St
- 7610 Amboy Rd
- 22 Girard St
- 171 Lee Ave
