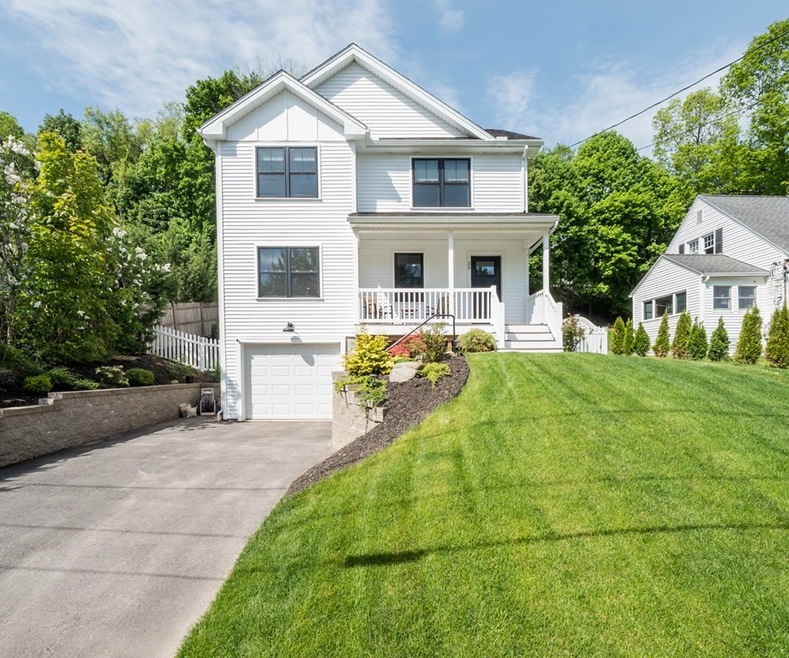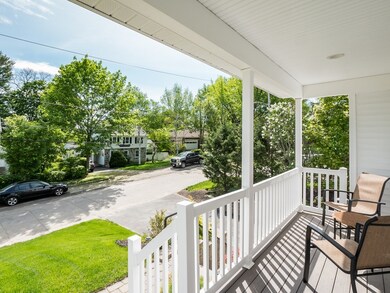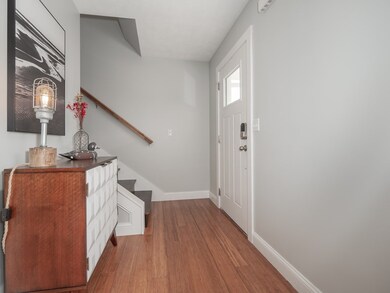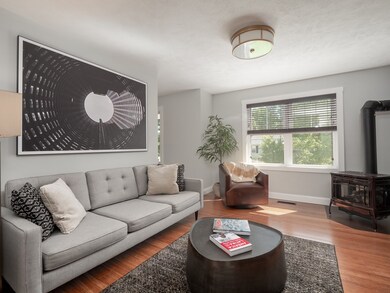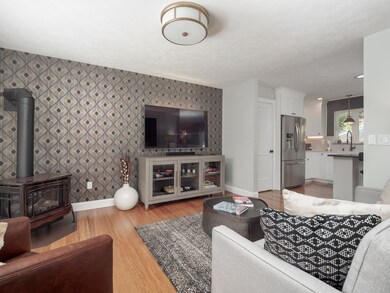
35 Buckley Rd Worcester, MA 01602
Tatnuck NeighborhoodHighlights
- Golf Course Community
- Open Floorplan
- Colonial Architecture
- Medical Services
- Custom Closet System
- Landscaped Professionally
About This Home
As of July 2021Young Contemporary Colonial built in 2016 located on the West Side! City living with plenty of privacy. This Beautiful & meticulously maintained home features 3 Beds, 2.5 Baths, 1 car Garage and Open Concept Living. This well thought out home offers beautiful hardwood floors throughout the Open Living Room, Dining Room & Kitchen layout with a convenient half bath & laundry on the first floor. Kitchen is equipped with Newer Stainless Steel appliances, smart recessed lights, and Beautiful Accent Granite to go with the White Cabinets. Through the slider door off of the dining room, you will see the beautiful fenced in backyard with a new patio and professionally landscaped yard. Second floor hosts two generous sized bedrooms (currently used as offices), a full bath, and a stunning master suite with a walk-in closet off the master bathroom. Finished basement space is used as a home gym.
Home Details
Home Type
- Single Family
Est. Annual Taxes
- $5,241
Year Built
- Built in 2016
Lot Details
- 7,841 Sq Ft Lot
- Near Conservation Area
- Fenced
- Landscaped Professionally
- Property is zoned RS-7
Parking
- 1 Car Attached Garage
- Tuck Under Parking
- Side Facing Garage
- Tandem Parking
- Garage Door Opener
- Driveway
- Open Parking
- Off-Street Parking
Home Design
- Colonial Architecture
- Contemporary Architecture
- Split Level Home
- Frame Construction
- Shingle Roof
- Concrete Perimeter Foundation
Interior Spaces
- 1,392 Sq Ft Home
- Open Floorplan
- Recessed Lighting
- Decorative Lighting
- Fireplace
- Insulated Windows
- Sliding Doors
- Insulated Doors
- Dining Area
- Home Security System
Kitchen
- Range
- Microwave
- Dishwasher
- Stainless Steel Appliances
- Kitchen Island
- Solid Surface Countertops
Flooring
- Wood
- Tile
Bedrooms and Bathrooms
- 3 Bedrooms
- Primary bedroom located on second floor
- Custom Closet System
- Walk-In Closet
- Dual Vanity Sinks in Primary Bathroom
- Bathtub
- Separate Shower
Laundry
- Laundry on main level
- Dryer
- Washer
Partially Finished Basement
- Walk-Out Basement
- Basement Fills Entire Space Under The House
- Interior Basement Entry
- Garage Access
- Block Basement Construction
Outdoor Features
- Deck
- Patio
- Outdoor Gas Grill
- Porch
Location
- Property is near public transit
- Property is near schools
Utilities
- Forced Air Heating and Cooling System
- 2 Cooling Zones
- 2 Heating Zones
- Heating System Uses Natural Gas
- Pellet Stove burns compressed wood to generate heat
- 200+ Amp Service
- Natural Gas Connected
- Gas Water Heater
- Internet Available
- Cable TV Available
Listing and Financial Details
- Legal Lot and Block 00035 / 013
- Assessor Parcel Number 1803418
Community Details
Overview
- No Home Owners Association
Amenities
- Medical Services
- Shops
- Coin Laundry
Recreation
- Golf Course Community
- Tennis Courts
- Park
- Jogging Path
- Bike Trail
Ownership History
Purchase Details
Home Financials for this Owner
Home Financials are based on the most recent Mortgage that was taken out on this home.Purchase Details
Home Financials for this Owner
Home Financials are based on the most recent Mortgage that was taken out on this home.Purchase Details
Home Financials for this Owner
Home Financials are based on the most recent Mortgage that was taken out on this home.Similar Homes in Worcester, MA
Home Values in the Area
Average Home Value in this Area
Purchase History
| Date | Type | Sale Price | Title Company |
|---|---|---|---|
| Not Resolvable | $465,000 | None Available | |
| Not Resolvable | $340,000 | -- | |
| Not Resolvable | $309,900 | -- |
Mortgage History
| Date | Status | Loan Amount | Loan Type |
|---|---|---|---|
| Open | $250,000 | Purchase Money Mortgage | |
| Previous Owner | $320,000 | New Conventional | |
| Previous Owner | $210,000 | New Conventional |
Property History
| Date | Event | Price | Change | Sq Ft Price |
|---|---|---|---|---|
| 07/02/2021 07/02/21 | Sold | $465,000 | +16.3% | $334 / Sq Ft |
| 05/25/2021 05/25/21 | Pending | -- | -- | -- |
| 05/19/2021 05/19/21 | For Sale | $399,900 | +18.0% | $287 / Sq Ft |
| 06/28/2019 06/28/19 | Sold | $339,000 | -0.3% | $244 / Sq Ft |
| 05/15/2019 05/15/19 | Pending | -- | -- | -- |
| 05/11/2019 05/11/19 | For Sale | $340,000 | +9.7% | $244 / Sq Ft |
| 05/31/2017 05/31/17 | Sold | $309,900 | 0.0% | $221 / Sq Ft |
| 04/25/2017 04/25/17 | Pending | -- | -- | -- |
| 03/16/2017 03/16/17 | For Sale | $309,900 | +519.8% | $221 / Sq Ft |
| 11/15/2016 11/15/16 | Sold | $50,000 | -16.5% | $31 / Sq Ft |
| 10/16/2016 10/16/16 | Pending | -- | -- | -- |
| 05/05/2016 05/05/16 | For Sale | $59,900 | -- | $37 / Sq Ft |
Tax History Compared to Growth
Tax History
| Year | Tax Paid | Tax Assessment Tax Assessment Total Assessment is a certain percentage of the fair market value that is determined by local assessors to be the total taxable value of land and additions on the property. | Land | Improvement |
|---|---|---|---|---|
| 2025 | $6,310 | $478,400 | $100,200 | $378,200 |
| 2024 | $6,148 | $447,100 | $100,200 | $346,900 |
| 2023 | $5,991 | $417,800 | $87,100 | $330,700 |
| 2022 | $5,579 | $366,800 | $69,700 | $297,100 |
| 2021 | $5,241 | $321,900 | $55,700 | $266,200 |
| 2020 | $5,226 | $307,400 | $55,800 | $251,600 |
| 2019 | $5,251 | $291,700 | $50,100 | $241,600 |
| 2018 | $5,187 | $274,300 | $50,100 | $224,200 |
| 2017 | $1,134 | $59,000 | $59,000 | $0 |
| 2016 | $886 | $43,000 | $43,000 | $0 |
| 2015 | $863 | $43,000 | $43,000 | $0 |
| 2014 | $840 | $43,000 | $43,000 | $0 |
Agents Affiliated with this Home
-
Otis Tat

Seller's Agent in 2021
Otis Tat
Excelsior Realty
(508) 736-2735
3 in this area
125 Total Sales
-
Genevieve Botelho

Buyer's Agent in 2021
Genevieve Botelho
Lamacchia Realty, Inc.
(508) 954-6444
1 in this area
174 Total Sales
-
Darlene Eager

Seller's Agent in 2019
Darlene Eager
ERA Key Realty Services- Spenc
(508) 892-1510
25 Total Sales
-
Robert Daw Jr.
R
Seller's Agent in 2017
Robert Daw Jr.
Robert K. Daw Real Estate
(508) 829-3214
17 Total Sales
-
D
Seller's Agent in 2016
David Parent
Coldwell Banker Realty - Worcester
Map
Source: MLS Property Information Network (MLS PIN)
MLS Number: 72834464
APN: WORC-000048-000013-000035
- 16 Zenith Dr
- 10 Underwood St
- 18 Candlewood St
- 89 Westview Rd
- 301 May St
- 16 Sherwood Rd
- 72 Botany Bay Rd
- 2 Herbert Rd
- 371 Mill St
- 415 Mill St
- 17 Maplewood Rd
- 49 Monroe Ave
- 45 Circuit Ave E
- 34 Morningside Rd
- 47R Yarnie Unit 9
- 47R Yarnie Unit 3A
- 47R Yarnie Unit 1A
- 47R Yarnie Unit 3B
- 47R Yarnie Unit 4A
- 47R Yarnie Unit 7B
