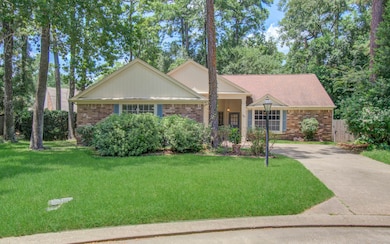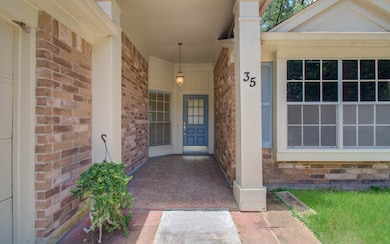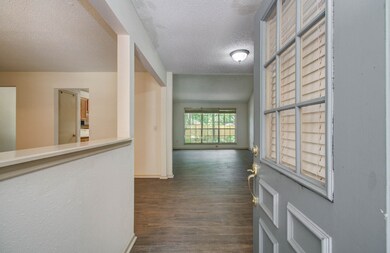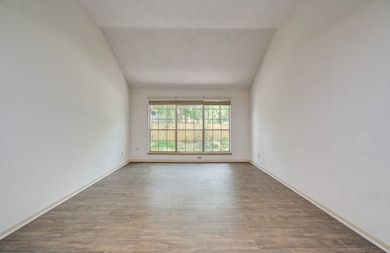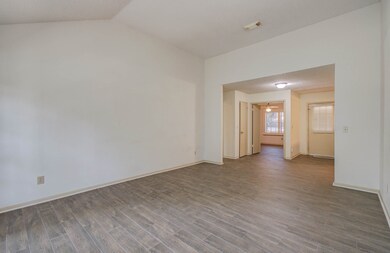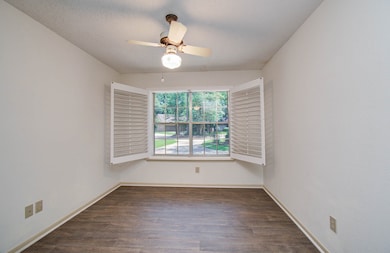
35 Cottage Grove Place Spring, TX 77381
Cochran's Crossing NeighborhoodHighlights
- Tennis Courts
- Deck
- Traditional Architecture
- Galatas Elementary School Rated A
- Pond
- 5-minute walk to Golden Sage Park
About This Home
Nestled in the heart of The Woodlands, on a quiet cul-de-sac, this beautiful home is MOVE IN READY. It has 4 bedrooms, 2 bathrooms with new custom built vanities, 2 living rooms; one overlooking the garden in the back, and one family room with a fireplace connects to the kitchen, breakfast bar and nook. It has formal dinning space, and utility room. No carpet; updated with woodlike tile & vinyl plank. The house has a new breaker box, new gas water heater, and newer appliances, and is newly plumbed with pex pipes and newly fenced backyard. The front covered porch, and landscaped backyard with a deck invite you to enjoy the outdoors. Located within walking distance of parks, playgrounds, and just minutes from top-rated schools and shopping. Zoned to Galatas Elementary and The Woodlands High School. Plus, enjoy exclusive community amenities like a dog park, golf course, pool, tennis courts, and trails. Home comes with Washer, Dryer and Refrigerator.
Home Details
Home Type
- Single Family
Est. Annual Taxes
- $6,595
Year Built
- Built in 1987
Lot Details
- 9,187 Sq Ft Lot
- Cul-De-Sac
- Back Yard Fenced
- Sprinkler System
Parking
- 2 Car Attached Garage
- Garage Door Opener
- Driveway
- Additional Parking
Home Design
- Traditional Architecture
Interior Spaces
- 2,093 Sq Ft Home
- 1-Story Property
- Ceiling Fan
- Gas Log Fireplace
- Family Room Off Kitchen
- Living Room
- Dining Room
Kitchen
- Breakfast Bar
- Gas Oven
- Gas Range
- Microwave
- Dishwasher
- Disposal
Flooring
- Tile
- Vinyl Plank
- Vinyl
Bedrooms and Bathrooms
- 4 Bedrooms
- 2 Full Bathrooms
- Double Vanity
- Single Vanity
- Soaking Tub
- Bathtub with Shower
- Separate Shower
Laundry
- Dryer
- Washer
Accessible Home Design
- Accessible Full Bathroom
- Handicap Accessible
- Accessible Approach with Ramp
Eco-Friendly Details
- Energy-Efficient Thermostat
Outdoor Features
- Pond
- Tennis Courts
- Deck
- Patio
- Play Equipment
Schools
- Galatas Elementary School
- Mccullough Junior High School
- The Woodlands High School
Utilities
- Central Heating and Cooling System
- Heating System Uses Gas
- Programmable Thermostat
- Municipal Trash
Listing and Financial Details
- Property Available on 7/22/25
- Long Term Lease
Community Details
Overview
- Wdlnds Village Cochrans Cr 10 Subdivision
Recreation
- Tennis Courts
- Community Basketball Court
- Pickleball Courts
- Community Playground
- Community Pool
- Park
- Dog Park
- Trails
Pet Policy
- No Pets Allowed
Map
About the Listing Agent

Ruth is a people person who takes pride in getting a job well done. she will guide you through the process of buying your dream home or selling your property in a knowledgeable, clear, and simple way. She is an energetic, cheerful, let's get it done kind of person. She lives in The Woodlands with her family and two huskies.
Ruth's Other Listings
Source: Houston Association of REALTORS®
MLS Number: 48536579
APN: 9722-10-19200
- 18 Cottage Grove Place
- 168 S Copperknoll Cir
- 78 W Stony Bridge Cir
- 15 Nightwind Place
- 22 Poplar Hill Place
- 65 Hollymead Dr
- 163 W Village Knoll Cir
- 143 W Village Knoll Cir
- 14 W Cobble Hill Cir
- 64 Autumn Crescent
- 31 Smokerise Place
- 26 Skyland Place
- 6 Heathstone Place
- 10 Elk Crossing Dr
- 100 W Rainbow Ridge Cir
- 19 Shinyrock Place
- 23 Greentwig Place
- 15 Amber Sky Place
- 58 Sandpebble Dr
- 102 S Castlegreen Cir
- 18 W Stony Bridge Ct
- 18 Cottage Grove Place
- 27 Barnstable Place
- 143 W Village Knoll Cir
- 139 W Village Knoll Cir
- 58 N Indigo Cir
- 23 Emery Cliff Place
- 109 W Rainbow Ridge Cir
- 10 Elk Crossing Dr
- 1 Waterbrook Place
- 95 N Indigo Cir
- 14 White Fawn Dr
- 46 Sandpebble Dr
- 140 Piper Trail
- 2 Firewillow Place
- 100 S Piper Trace
- 30 Sylvan Forest Dr
- 76 S Piper Trace
- 15 Thorn Berry Place
- 43 N Pathfinders Cir

