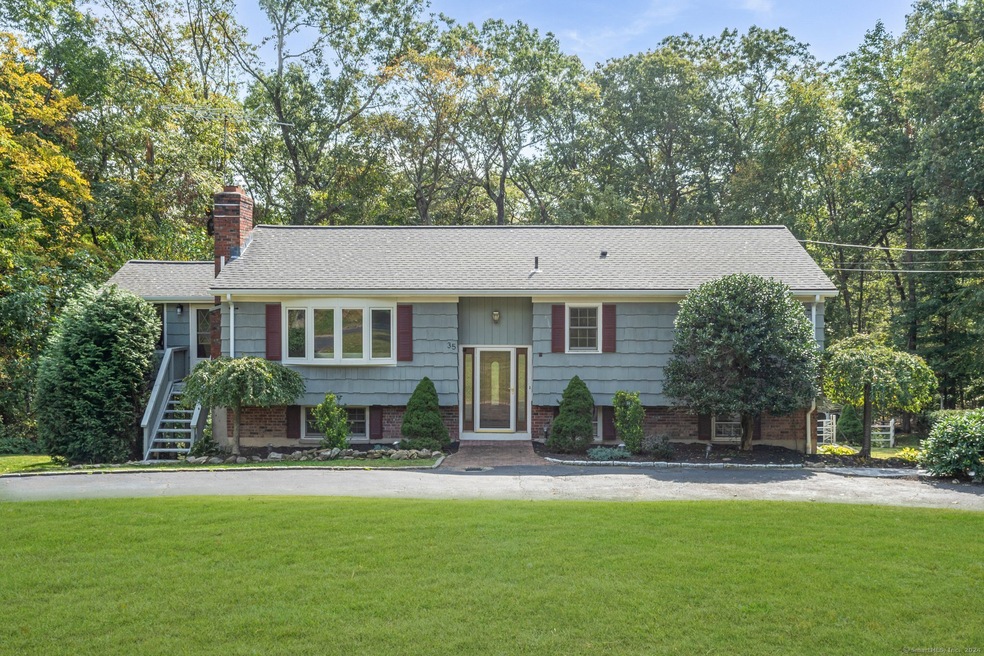
35 Dexter Dr Shelton, CT 06484
Estimated Value: $524,000 - $549,000
Highlights
- Heated In Ground Pool
- Attic
- Property is near shops
- Raised Ranch Architecture
- 2 Fireplaces
- Central Air
About This Home
As of November 2024Welcome home to 35 Dexter Drive! This raised ranch, nestled on 3/4 of an acre in the desirable Huntington neighborhood of Shelton, provides both a serene retreat and an ideal setting for entertaining family and friends. As you enter through the inviting foyer, you're greeted by a spacious living room featuring a cozy fireplace. The large kitchen, equipped with stainless steel appliances, flows into a generous dining area, showcasing beautiful picture windows that provide stunning views of your tranquil backyard and access to a two-tier deck. Directly off of the kitchen is an unfinished 3 season porch with unlimited potential. The main level includes three comfortably sized bedrooms and an updated bathroom with radiant in-floor heating. The lower level features an additional living area and bathroom, along with access to the two-car garage and convenient egress to the backyard, making it easy to enjoy the heated in-ground pool. Additionally, the property boasts flourishing raspberry bushes and wild strawberries, adding to its charm. Secluded with easy access to amenities and highways. Wooded land trust at rear of property.
Last Agent to Sell the Property
Coldwell Banker Realty License #RES.0817647 Listed on: 10/02/2024

Home Details
Home Type
- Single Family
Est. Annual Taxes
- $5,105
Year Built
- Built in 1975
Lot Details
- 0.76 Acre Lot
Parking
- 2 Car Garage
Home Design
- Raised Ranch Architecture
- Concrete Foundation
- Frame Construction
- Asphalt Shingled Roof
- Shingle Siding
- Radon Mitigation System
Interior Spaces
- 2 Fireplaces
Kitchen
- Gas Range
- Range Hood
- Microwave
- Dishwasher
Bedrooms and Bathrooms
- 3 Bedrooms
Laundry
- Electric Dryer
- Washer
Attic
- Attic Fan
- Pull Down Stairs to Attic
Partially Finished Basement
- Walk-Out Basement
- Partial Basement
- Garage Access
- Laundry in Basement
Pool
- Heated In Ground Pool
- Fence Around Pool
Location
- Property is near shops
- Property is near a golf course
Utilities
- Central Air
- Baseboard Heating
- Heating System Uses Oil
- Radiant Heating System
- Private Company Owned Well
- Fuel Tank Located in Basement
Listing and Financial Details
- Assessor Parcel Number 287734
Ownership History
Purchase Details
Home Financials for this Owner
Home Financials are based on the most recent Mortgage that was taken out on this home.Purchase Details
Home Financials for this Owner
Home Financials are based on the most recent Mortgage that was taken out on this home.Purchase Details
Similar Homes in Shelton, CT
Home Values in the Area
Average Home Value in this Area
Purchase History
| Date | Buyer | Sale Price | Title Company |
|---|---|---|---|
| Kim Brian | $533,500 | None Available | |
| Kim Brian | $533,500 | None Available | |
| Kim Brian | $533,500 | None Available | |
| Jacyszyn Mark | $370,000 | -- | |
| Bajko Milan | -- | -- | |
| Jacyszyn Mark | $370,000 | -- |
Mortgage History
| Date | Status | Borrower | Loan Amount |
|---|---|---|---|
| Open | Kim Brian | $426,800 | |
| Closed | Kim Brian | $426,800 | |
| Previous Owner | Bajko Milan | $363,298 | |
| Previous Owner | Bajko Milan | $60,000 |
Property History
| Date | Event | Price | Change | Sq Ft Price |
|---|---|---|---|---|
| 11/21/2024 11/21/24 | Sold | $533,500 | +6.7% | $286 / Sq Ft |
| 10/22/2024 10/22/24 | Pending | -- | -- | -- |
| 10/02/2024 10/02/24 | For Sale | $500,000 | -- | $268 / Sq Ft |
Tax History Compared to Growth
Tax History
| Year | Tax Paid | Tax Assessment Tax Assessment Total Assessment is a certain percentage of the fair market value that is determined by local assessors to be the total taxable value of land and additions on the property. | Land | Improvement |
|---|---|---|---|---|
| 2024 | $5,105 | $266,140 | $87,360 | $178,780 |
| 2023 | $4,649 | $266,140 | $87,360 | $178,780 |
| 2022 | $4,649 | $266,140 | $87,360 | $178,780 |
| 2021 | $4,788 | $217,350 | $67,900 | $149,450 |
| 2020 | $4,873 | $217,350 | $67,900 | $149,450 |
| 2019 | $4,873 | $217,350 | $67,900 | $149,450 |
| 2017 | $4,827 | $217,350 | $67,900 | $149,450 |
| 2015 | $4,744 | $212,660 | $67,900 | $144,760 |
| 2014 | $4,744 | $212,660 | $67,900 | $144,760 |
Agents Affiliated with this Home
-
Catherine Mason

Seller's Agent in 2024
Catherine Mason
Coldwell Banker Realty
(475) 261-8769
1 in this area
13 Total Sales
-
Mary Kelleher

Buyer's Agent in 2024
Mary Kelleher
Coldwell Banker Milford
(203) 496-1399
4 in this area
19 Total Sales
Map
Source: SmartMLS
MLS Number: 24050904
APN: SHEL-000101-000000-000034
- 61 Maler Ave
- 14 Button Rd
- 37 Independence Dr
- 6 Maple Ave
- 112 Paugassett Ln Unit 112
- 193 Stonehedge Unit 193
- 174 Pheasant Ridge Unit 174
- 349 Green Rock
- 356 Green Rock
- 44 Rock Ridge Rd
- 33 Ledgewood Rd
- 253 Summerfield Gardens Unit 253
- 15 Wellington Ct
- 24 Cedar Hill Rd
- 71 Old Dairy Ln
- Lot 3 House #5 Steeple View Ln
- Lot 6 House #10 Steeple View Ln
- 7 Montagne Dr
- 30 Balsam Cir
- 48 Jardin Cir
