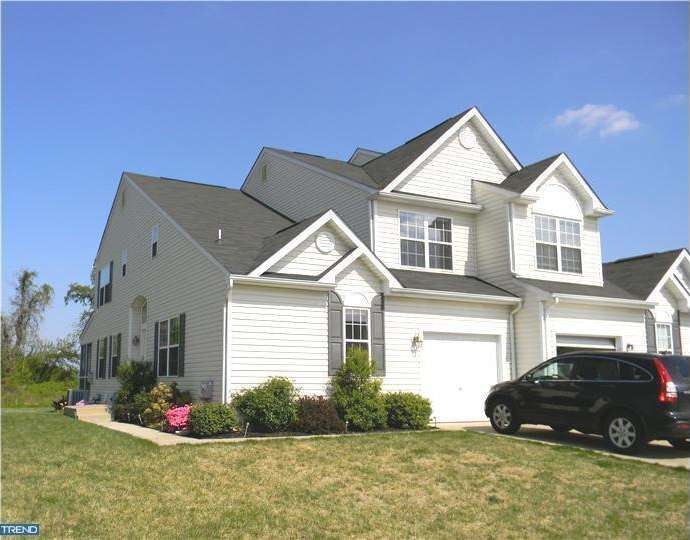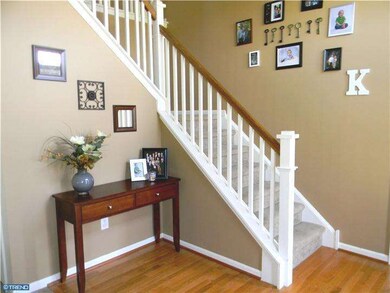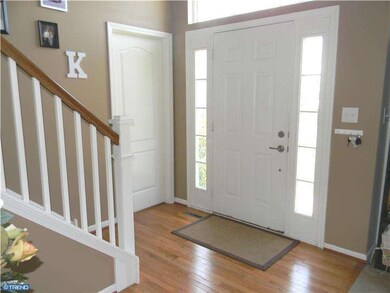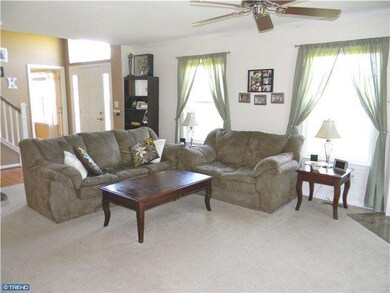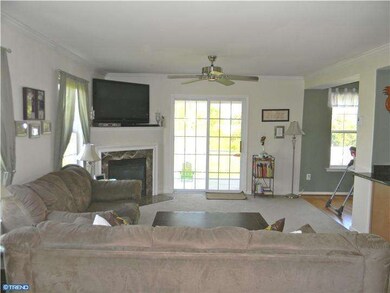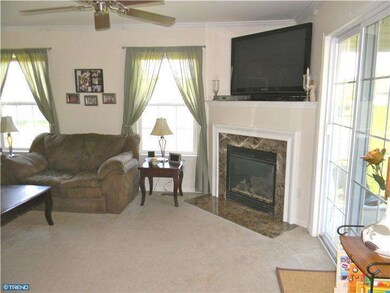
35 Dornoch Way Townsend, DE 19734
Estimated Value: $363,000 - $473,000
Highlights
- Golf Course Community
- Clubhouse
- Cathedral Ceiling
- Old State Elementary School Rated A
- Traditional Architecture
- 1 Fireplace
About This Home
As of April 2013Welcome home to this beautifully maintained 4BR 3.5BA twin home in Avonbridge located on the grounds of the Odessa National Golf Course. The kitchen features upgraded granite countertops and maple cabinets. The first floor master is currently used as a den but could also be an in-law suite. Upstairs you will find another master bedroom suite, two additional bedrooms and a 3rd full bath. There is also a large loft area that is perfect for a home office, work out area or playroom. The full basement is ready to be finished and can offer plenty of additional of living space when complete. The slider off of the family room leads to a screened in porch and a large yard that backs to a treeline adding plenty of privacy. This home shows pride of ownership and is in move-in condition. Home qualifies for 100% financing!!
Townhouse Details
Home Type
- Townhome
Est. Annual Taxes
- $2,004
Year Built
- Built in 2007
Lot Details
- 8,712 Sq Ft Lot
- Property is in good condition
HOA Fees
- $8 Monthly HOA Fees
Parking
- 1 Car Attached Garage
- Driveway
Home Design
- Semi-Detached or Twin Home
- Traditional Architecture
- Aluminum Siding
- Vinyl Siding
Interior Spaces
- 1,925 Sq Ft Home
- Property has 2 Levels
- Cathedral Ceiling
- Ceiling Fan
- 1 Fireplace
- Living Room
- Dining Room
- Basement Fills Entire Space Under The House
- Laundry on main level
Bedrooms and Bathrooms
- 4 Bedrooms
- En-Suite Primary Bedroom
- En-Suite Bathroom
- In-Law or Guest Suite
Utilities
- Forced Air Heating and Cooling System
- Heating System Uses Gas
- Natural Gas Water Heater
Listing and Financial Details
- Tax Lot 001
- Assessor Parcel Number 14-013.14-001
Community Details
Overview
- Association fees include pool(s), common area maintenance
Amenities
- Clubhouse
Recreation
- Golf Course Community
- Tennis Courts
- Community Pool
Ownership History
Purchase Details
Home Financials for this Owner
Home Financials are based on the most recent Mortgage that was taken out on this home.Purchase Details
Home Financials for this Owner
Home Financials are based on the most recent Mortgage that was taken out on this home.Purchase Details
Home Financials for this Owner
Home Financials are based on the most recent Mortgage that was taken out on this home.Purchase Details
Similar Home in Townsend, DE
Home Values in the Area
Average Home Value in this Area
Purchase History
| Date | Buyer | Sale Price | Title Company |
|---|---|---|---|
| Kyler Rasheena | $209,000 | None Available | |
| Keys Jonathan S | $293,089 | None Available | |
| Robino Wynnefield Ii Llc | $1,675,000 | -- | |
| Odessa National Development Company Llc | $1,618,500 | -- |
Mortgage History
| Date | Status | Borrower | Loan Amount |
|---|---|---|---|
| Open | Kyler Rasheena | $35,391 | |
| Open | Kyler Rasheena | $205,214 | |
| Previous Owner | Keys Jonathan S | $234,471 | |
| Previous Owner | Keys Jonathan S | $58,617 | |
| Previous Owner | Robino Wynnefield Ii Llc | $0 | |
| Previous Owner | Robino Wynnefield Ii Llc | $3,052,700 | |
| Closed | Robino Wynnefield Ii Llc | $2,000,000 |
Property History
| Date | Event | Price | Change | Sq Ft Price |
|---|---|---|---|---|
| 04/30/2013 04/30/13 | Sold | $210,000 | -6.6% | $109 / Sq Ft |
| 03/12/2013 03/12/13 | Price Changed | $224,900 | 0.0% | $117 / Sq Ft |
| 02/28/2013 02/28/13 | Pending | -- | -- | -- |
| 02/16/2013 02/16/13 | Pending | -- | -- | -- |
| 10/15/2012 10/15/12 | For Sale | $224,900 | 0.0% | $117 / Sq Ft |
| 10/02/2012 10/02/12 | Price Changed | $224,900 | 0.0% | $117 / Sq Ft |
| 09/28/2012 09/28/12 | Pending | -- | -- | -- |
| 08/28/2012 08/28/12 | Pending | -- | -- | -- |
| 06/22/2012 06/22/12 | Price Changed | $224,900 | -2.2% | $117 / Sq Ft |
| 04/23/2012 04/23/12 | For Sale | $229,900 | -- | $119 / Sq Ft |
Tax History Compared to Growth
Tax History
| Year | Tax Paid | Tax Assessment Tax Assessment Total Assessment is a certain percentage of the fair market value that is determined by local assessors to be the total taxable value of land and additions on the property. | Land | Improvement |
|---|---|---|---|---|
| 2024 | $3,725 | $86,200 | $10,800 | $75,400 |
| 2023 | $3,184 | $86,200 | $10,800 | $75,400 |
| 2022 | $3,189 | $86,200 | $10,800 | $75,400 |
| 2021 | $3,149 | $86,200 | $10,800 | $75,400 |
| 2020 | $3,105 | $86,200 | $10,800 | $75,400 |
| 2019 | $3,152 | $86,200 | $10,800 | $75,400 |
| 2018 | $2,787 | $86,200 | $10,800 | $75,400 |
| 2017 | $2,673 | $86,200 | $10,800 | $75,400 |
| 2016 | $2,435 | $86,200 | $10,800 | $75,400 |
| 2015 | $2,373 | $86,200 | $10,800 | $75,400 |
| 2014 | $2,371 | $86,200 | $10,800 | $75,400 |
Agents Affiliated with this Home
-
Andrea Harrington

Seller's Agent in 2013
Andrea Harrington
Compass
723 Total Sales
-
Joseph Connor

Buyer's Agent in 2013
Joseph Connor
Compass
(302) 559-4688
47 Total Sales
Map
Source: Bright MLS
MLS Number: 1003934840
APN: 14-013.14-001
- 216 Alloway Place
- 235 Camerton Ln
- 607 Valencia Ct
- 161 Tweedsmere Dr
- 857 Barcelona St
- 660 Courtly Rd
- 6 Elmer Ct
- 144 Abbigail Crossing
- 122 Abbigail Crossing
- 1110 Madrid St
- 410 Janets Way
- 1523 Paige Place
- 1531 Paige Place
- 1533 Paige Place
- 1535 Paige Place
- 1068 Robinson Rd Unit DELRAY PLAN
- 1066 Robinson Rd Unit PEMBROOK PLAN
- 1064 Robinson Rd Unit LAKELAND PLAN
- 1062 Robinson Rd Unit WHITFIELD RANCH PLAN
- 1113 Kayla Ln
- 35 Dornoch Way
- 33 Dornoch Way
- 37 Dornoch Way
- 29 Dornoch Way
- 39 Dornoch Way
- 23 Dornoch Way
- 38 Dornoch Way
- 21 Dornoch Way
- 32 Dornoch Way
- 36 Dornoch Way
- 34 Dornoch Way
- 30 Dornoch Way
- 28 Dornoch Way
- 1274 Fieldsboro Rd
- 26 Dornoch Way
- 24 Dornoch Way
- 15 Dornoch Way
- 22 Dornoch Way
- 20 Dornoch Way
- 13 Dornoch Way
