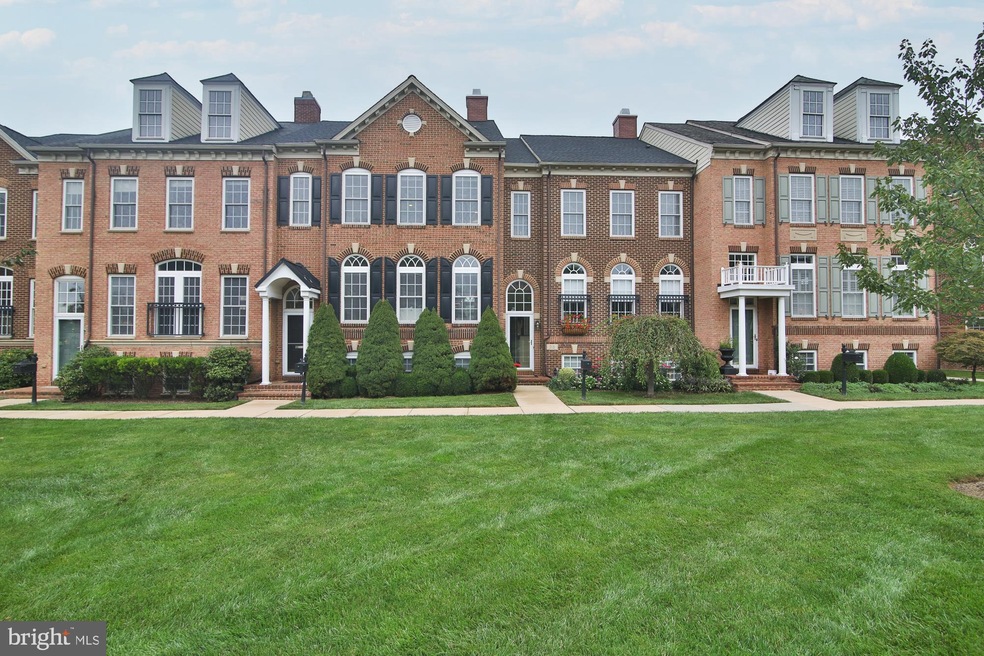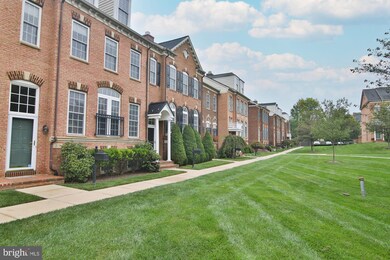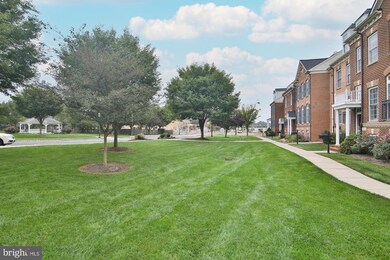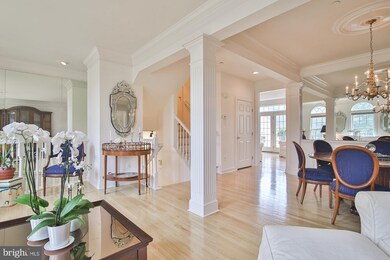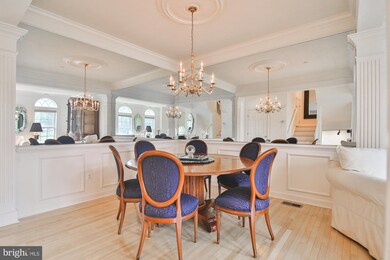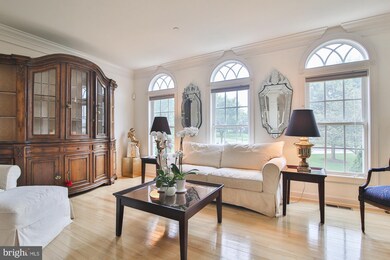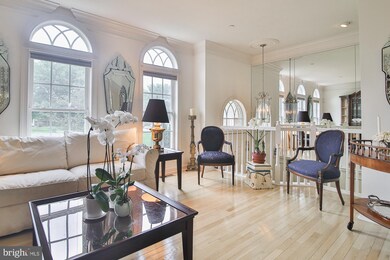
35 Doyle St Unit 25 Doylestown, PA 18901
Highlights
- Traditional Architecture
- 2 Fireplaces
- 2 Car Detached Garage
- Doyle El School Rated A
- Furnished
- Parking Storage or Cabinetry
About This Home
As of March 2023Luxury living is yours at 35 Doyle. Minutes away from cafes, restaurants, boutique shops, parks, and other cultural institutions, this home is in one of the most sought-after townhome communities in historic Doylestown, Belvedere Doyle Square. This Georgian brick colonial has been lovingly cared for and has gorgeous updates and restorations throughout the home.
Enter through the hallway graced with 12'mirrors and admire the gallery lighting, setting the stage for the rest of the home's Italian-inspired extravagance. Up the stairs is the inviting main level. Immediately, the eye is drawn to the newly re-finished hardwood floors, Roman Doric columns, the two 12' mirrors, and a ceiling medallion holding a branched candle chandelier. The enormous living room has enough space for a dining table seating six, a large couch and huge chair with foot stool, a China Breakfront, end tables, and a generously sized coffee table - all without feeling crowded. Also on this floor is the eat-in kitchen. Complete with crown molding, hardwood cabinets, custom tile backsplash, newly upgraded granite countertops, extra-large built-in convection ovens, a built-in range burner, and a matching stainless-steel dishwasher and refrigerator. An island with matching granite countertops is large enough to seat two comfortably but doesn't interfere with the flow of the rest of the eat-in kitchen. A second lounging room is connected to this space and contains a remote-control gas fireplace with custom tile that matches the kitchen backsplash. This intimate area opens to a Juliet Balcony overlooking the courtyard and fountain. This floor also has a half bath, expertly placed between the two sections of this floor.
Upstairs to the bedroom level, the master suite has a floor-to-ceiling mirrored closet, tons of natural light, and enough space to comfortably fit a queen bed, two matching lounge chairs with foot stools, and two bedside cabinets. The master bathroom has ceramic tile floors, a double vanity mirror and sinks, a deep soak tub, and a corner-enclosed shower. The remaining bedrooms are large enough to fit a full-sized bed or are perfect for a home office, workout area, or guest room. They both share a full bathroom with a large mirror, shower, and ceramic tiling. On the very top floor is another flexible space. Currently an artists' studio, this room contains a wall of bookcases, a wall, almost 10 feet wide , its own full bathroom with sliding glass shower doors, and an additional storage closet.
The fully finished lower level is your cozy oasis. A book lover's dream, this level has floor-to-ceiling built-in bookshelves. Cozy up next to the second fireplace with a good read or watch a movie on the 80" TV. An office or possible fifth bedroom with closet provides even more space for the new owner. This level has ample storage closets with lighting and another full bathroom. Outside of this level is the paved courtyard. This charming space is fully paved with stone-like blocks and a cast iron table and chairs for morning coffee. The soothing fountain, almost six feet tall, provides ambiance and elegance. With high fences for complete privacy, this area is the perfect space for peace and solitude as you enjoy a crisp fall morning or a warm spring afternoon. This courtyard also connects you to the detached two-car garage.
This home is being sold fully furnished. As your tour through, you'll notice that each item of furniture was meticulously selected to complement other pieces and the entirety of the home itself. This home and its furnishings are a testament to the love and care the owners have put in. An opportunity to own both comes around maybe once in a lifetime.
Last Agent to Sell the Property
RE/MAX Properties - Newtown License #RS298641 Listed on: 09/24/2021

Townhouse Details
Home Type
- Townhome
Est. Annual Taxes
- $9,268
Year Built
- Built in 2006
Lot Details
- 2,600 Sq Ft Lot
- Lot Dimensions are 24.00 x 108.00
HOA Fees
- $395 Monthly HOA Fees
Parking
- 2 Car Detached Garage
- 2 Driveway Spaces
- Parking Storage or Cabinetry
Home Design
- Traditional Architecture
- Block Foundation
- Frame Construction
Interior Spaces
- 2,219 Sq Ft Home
- Property has 2 Levels
- Furnished
- 2 Fireplaces
- Basement Fills Entire Space Under The House
Bedrooms and Bathrooms
- 4 Main Level Bedrooms
Utilities
- Forced Air Heating and Cooling System
- Natural Gas Water Heater
Community Details
- $1,500 Capital Contribution Fee
- Belvedere Doyle Sq Subdivision
Listing and Financial Details
- Tax Lot 036-025
- Assessor Parcel Number 08-005-036-025
Ownership History
Purchase Details
Purchase Details
Home Financials for this Owner
Home Financials are based on the most recent Mortgage that was taken out on this home.Purchase Details
Home Financials for this Owner
Home Financials are based on the most recent Mortgage that was taken out on this home.Purchase Details
Home Financials for this Owner
Home Financials are based on the most recent Mortgage that was taken out on this home.Purchase Details
Purchase Details
Home Financials for this Owner
Home Financials are based on the most recent Mortgage that was taken out on this home.Purchase Details
Similar Homes in Doylestown, PA
Home Values in the Area
Average Home Value in this Area
Purchase History
| Date | Type | Sale Price | Title Company |
|---|---|---|---|
| Deed | -- | None Listed On Document | |
| Deed | $785,000 | -- | |
| Deed | $685,000 | Mercer Abstract & Settlement | |
| Interfamily Deed Transfer | -- | Attorney | |
| Interfamily Deed Transfer | -- | None Available | |
| Special Warranty Deed | $623,402 | None Available | |
| Warranty Deed | $1,140,000 | None Available |
Mortgage History
| Date | Status | Loan Amount | Loan Type |
|---|---|---|---|
| Previous Owner | $308,000 | New Conventional | |
| Previous Owner | $246,000 | New Conventional | |
| Previous Owner | $285,000 | New Conventional | |
| Previous Owner | $307,000 | Unknown | |
| Previous Owner | $417,000 | Purchase Money Mortgage |
Property History
| Date | Event | Price | Change | Sq Ft Price |
|---|---|---|---|---|
| 03/24/2023 03/24/23 | Sold | $785,000 | +22328.6% | $354 / Sq Ft |
| 02/27/2023 02/27/23 | Pending | -- | -- | -- |
| 01/12/2023 01/12/23 | Rented | $3,500 | -99.6% | -- |
| 01/05/2023 01/05/23 | Under Contract | -- | -- | -- |
| 01/03/2023 01/03/23 | Off Market | $785,000 | -- | -- |
| 12/27/2022 12/27/22 | For Rent | $3,500 | 0.0% | -- |
| 12/27/2022 12/27/22 | For Sale | $799,000 | +16.6% | $360 / Sq Ft |
| 12/22/2021 12/22/21 | Sold | $685,000 | -6.8% | $309 / Sq Ft |
| 10/17/2021 10/17/21 | Pending | -- | -- | -- |
| 09/24/2021 09/24/21 | For Sale | $735,000 | -- | $331 / Sq Ft |
Tax History Compared to Growth
Tax History
| Year | Tax Paid | Tax Assessment Tax Assessment Total Assessment is a certain percentage of the fair market value that is determined by local assessors to be the total taxable value of land and additions on the property. | Land | Improvement |
|---|---|---|---|---|
| 2024 | $9,865 | $54,760 | $5,200 | $49,560 |
| 2023 | $9,398 | $54,760 | $5,200 | $49,560 |
| 2022 | $9,268 | $54,760 | $5,200 | $49,560 |
| 2021 | $9,166 | $54,760 | $5,200 | $49,560 |
| 2020 | $9,065 | $54,760 | $5,200 | $49,560 |
| 2019 | $8,966 | $54,760 | $5,200 | $49,560 |
| 2018 | $8,856 | $54,760 | $5,200 | $49,560 |
| 2017 | $8,763 | $54,760 | $5,200 | $49,560 |
| 2016 | $8,763 | $54,760 | $5,200 | $49,560 |
| 2015 | -- | $54,760 | $5,200 | $49,560 |
| 2014 | -- | $54,760 | $5,200 | $49,560 |
Agents Affiliated with this Home
-
Adam Boxman

Seller's Agent in 2023
Adam Boxman
Keller Williams Real Estate-Doylestown
(215) 850-0057
6 in this area
74 Total Sales
-
Victoria Zebro

Buyer's Agent in 2023
Victoria Zebro
Class-Harlan Real Estate, LLC
(215) 495-4148
3 in this area
6 Total Sales
-
Laura Blaney

Buyer's Agent in 2023
Laura Blaney
Keller Williams Real Estate-Doylestown
(215) 221-4677
8 in this area
70 Total Sales
-
Cheryl Oessenich

Seller's Agent in 2021
Cheryl Oessenich
RE/MAX
(215) 962-5615
3 in this area
32 Total Sales
Map
Source: Bright MLS
MLS Number: PABU2008750
APN: 08-005-036-025
- 226 N Main St
- 300 Spruce St
- 4 Barnes Ct
- 10 Barnes Ct
- 1 Barnes Ct
- 155 E Oakland Ave
- 69 E Oakland Ave
- 37 N Clinton St
- 124 E Oakland Ave
- 221 Hastings Ct
- 315 Linden Ave
- 36 S Clinton St
- 2 Broadale Rd
- 110 E Ashland St
- 156 W State St
- 114 E Ashland St
- 83 S Hamilton St
- 702 N Shady Retreat Rd
- 403 Mahogany Ct
- 36 Belmont Square
