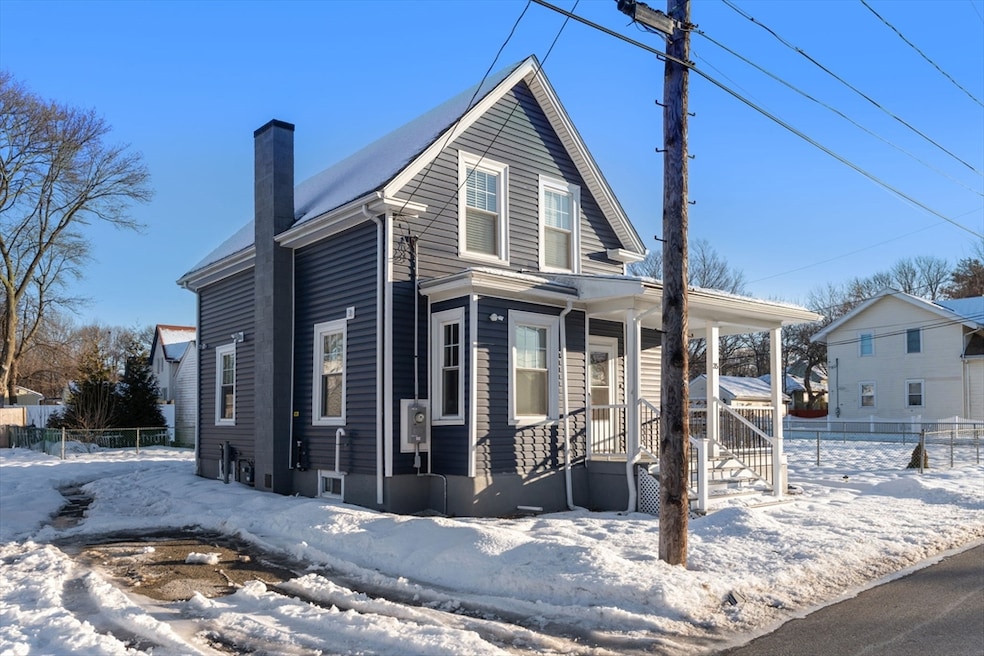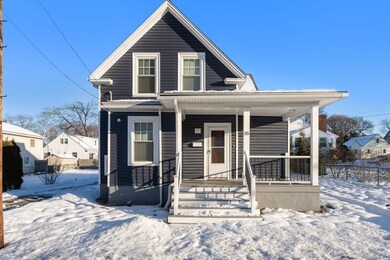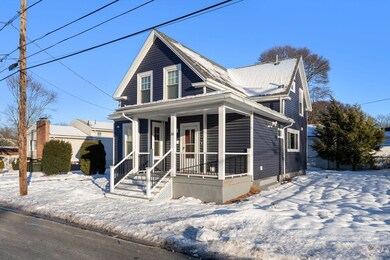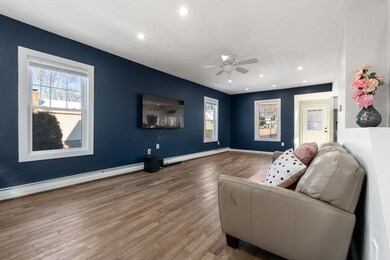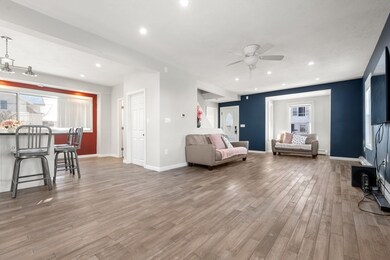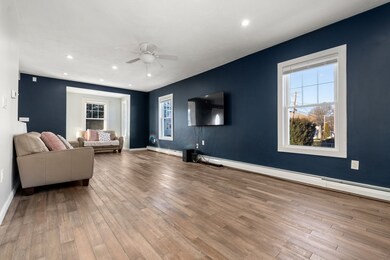
35 Elmwood Ave Saugus, MA 01906
Pleasant Hills NeighborhoodHighlights
- Golf Course Community
- Contemporary Architecture
- Wood Flooring
- Open Floorplan
- Property is near public transit
- Solid Surface Countertops
About This Home
As of May 2025Back on market due to buyer unable to obtain financing. Their loss is your gain! This stunning, recently renovated home offers 3 bedrooms & 2 full bathrooms. Recent updates include all Samsung appliances, washer & dryer, new roof, exterior siding, windows, heating system with tankless hot water with an upgraded electrical service including all wiring & panel box. Thoughtfully designed to create a warm & inviting atmosphere, blending modern comfort with stylish design. The open-concept living room seamlessly flows into the sun filled dining room leading to an incredible kitchen, featuring soft-close cabinets, Samsung stainless steel appliances, & elegant countertops making it a chef’s dream. The kitchen also provides exterior access to the backyard, perfect for grilling & outdoor enjoyment. The first floor includes a convenient 3/4 bathroom with a laundry area, adding practicality to your routine. Upstairs, you'll find three inviting bedrooms & another full bathroom.
Last Agent to Sell the Property
Advisors Living - Boston Listed on: 02/25/2025

Home Details
Home Type
- Single Family
Est. Annual Taxes
- $5,946
Year Built
- Built in 1920
Lot Details
- 7,427 Sq Ft Lot
- Near Conservation Area
- Level Lot
- Garden
- Property is zoned NA
Home Design
- Contemporary Architecture
- Concrete Perimeter Foundation
Interior Spaces
- 1,381 Sq Ft Home
- Open Floorplan
- Ceiling Fan
- Recessed Lighting
- Insulated Windows
- Picture Window
- Storm Doors
Kitchen
- Breakfast Bar
- Stove
- Range
- Microwave
- Dishwasher
- Stainless Steel Appliances
- Kitchen Island
- Solid Surface Countertops
- Disposal
Flooring
- Wood
- Ceramic Tile
Bedrooms and Bathrooms
- 3 Bedrooms
- Primary bedroom located on second floor
- Walk-In Closet
- 2 Full Bathrooms
- Bathtub with Shower
- Separate Shower
- Linen Closet In Bathroom
Laundry
- Laundry on main level
- Dryer
- Washer
Basement
- Basement Fills Entire Space Under The House
- Interior and Exterior Basement Entry
Parking
- 4 Car Parking Spaces
- Driveway
- Paved Parking
- Open Parking
- Off-Street Parking
Outdoor Features
- Patio
- Rain Gutters
- Porch
Location
- Property is near public transit
- Property is near schools
Schools
- Belmonte Upper Elementary School
- Saugus Middle School
- Saugus High School
Utilities
- Window Unit Cooling System
- 1 Heating Zone
- Heating System Uses Natural Gas
- Baseboard Heating
- 100 Amp Service
- Gas Water Heater
Listing and Financial Details
- Assessor Parcel Number M:007E B:0002 L:0007,2155010
Community Details
Recreation
- Golf Course Community
- Jogging Path
Additional Features
- No Home Owners Association
- Shops
Ownership History
Purchase Details
Home Financials for this Owner
Home Financials are based on the most recent Mortgage that was taken out on this home.Purchase Details
Similar Homes in Saugus, MA
Home Values in the Area
Average Home Value in this Area
Purchase History
| Date | Type | Sale Price | Title Company |
|---|---|---|---|
| Deed | $695,000 | None Available | |
| Deed | -- | -- |
Mortgage History
| Date | Status | Loan Amount | Loan Type |
|---|---|---|---|
| Open | $556,000 | Purchase Money Mortgage | |
| Previous Owner | $500,000 | Purchase Money Mortgage | |
| Previous Owner | $268,000 | New Conventional | |
| Previous Owner | $75,000 | No Value Available | |
| Previous Owner | $35,000 | No Value Available | |
| Previous Owner | $25,000 | No Value Available |
Property History
| Date | Event | Price | Change | Sq Ft Price |
|---|---|---|---|---|
| 05/16/2025 05/16/25 | Sold | $695,000 | 0.0% | $503 / Sq Ft |
| 04/04/2025 04/04/25 | Pending | -- | -- | -- |
| 03/22/2025 03/22/25 | For Sale | $695,000 | 0.0% | $503 / Sq Ft |
| 03/14/2025 03/14/25 | Pending | -- | -- | -- |
| 03/06/2025 03/06/25 | Price Changed | $695,000 | -3.3% | $503 / Sq Ft |
| 02/25/2025 02/25/25 | For Sale | $719,000 | +15.0% | $521 / Sq Ft |
| 05/31/2022 05/31/22 | Sold | $625,000 | -0.8% | $502 / Sq Ft |
| 05/03/2022 05/03/22 | Pending | -- | -- | -- |
| 04/07/2022 04/07/22 | For Sale | $629,900 | +88.0% | $506 / Sq Ft |
| 01/30/2020 01/30/20 | Sold | $335,000 | -4.3% | $269 / Sq Ft |
| 12/11/2019 12/11/19 | Pending | -- | -- | -- |
| 11/25/2019 11/25/19 | For Sale | $349,900 | 0.0% | $281 / Sq Ft |
| 10/26/2019 10/26/19 | Pending | -- | -- | -- |
| 10/18/2019 10/18/19 | For Sale | $349,900 | -- | $281 / Sq Ft |
Tax History Compared to Growth
Tax History
| Year | Tax Paid | Tax Assessment Tax Assessment Total Assessment is a certain percentage of the fair market value that is determined by local assessors to be the total taxable value of land and additions on the property. | Land | Improvement |
|---|---|---|---|---|
| 2025 | $6,119 | $572,900 | $323,500 | $249,400 |
| 2024 | $5,946 | $558,300 | $314,700 | $243,600 |
| 2023 | $5,762 | $511,700 | $275,400 | $236,300 |
| 2022 | $5,515 | $459,200 | $256,200 | $203,000 |
| 2021 | $4,183 | $339,000 | $212,400 | $126,600 |
| 2020 | $3,917 | $328,600 | $202,000 | $126,600 |
| 2019 | $3,884 | $318,900 | $192,300 | $126,600 |
| 2018 | $3,516 | $303,600 | $183,600 | $120,000 |
| 2017 | $3,360 | $278,800 | $174,900 | $103,900 |
| 2016 | $3,006 | $246,400 | $166,000 | $80,400 |
| 2015 | $2,821 | $234,700 | $158,100 | $76,600 |
| 2014 | $2,782 | $239,600 | $158,100 | $81,500 |
Agents Affiliated with this Home
-
Christopher Tranchina

Seller's Agent in 2025
Christopher Tranchina
Advisors Living - Boston
(781) 844-7258
3 in this area
48 Total Sales
-
Gabrielle Allen

Buyer's Agent in 2025
Gabrielle Allen
Century 21 McLennan & Company
(978) 408-1389
1 in this area
38 Total Sales
-

Seller's Agent in 2022
Cynthia Ferrazzani
Today Real Estate, Inc.
-
Alison ludwig

Seller's Agent in 2020
Alison ludwig
Keller Williams Realty-Merrimack
(978) 869-9321
104 Total Sales
-
Paul Dubuque

Buyer's Agent in 2020
Paul Dubuque
Lamacchia Realty, Inc.
(978) 866-3586
99 Total Sales
Map
Source: MLS Property Information Network (MLS PIN)
MLS Number: 73337904
APN: SAUG-000007E-000002-000007
