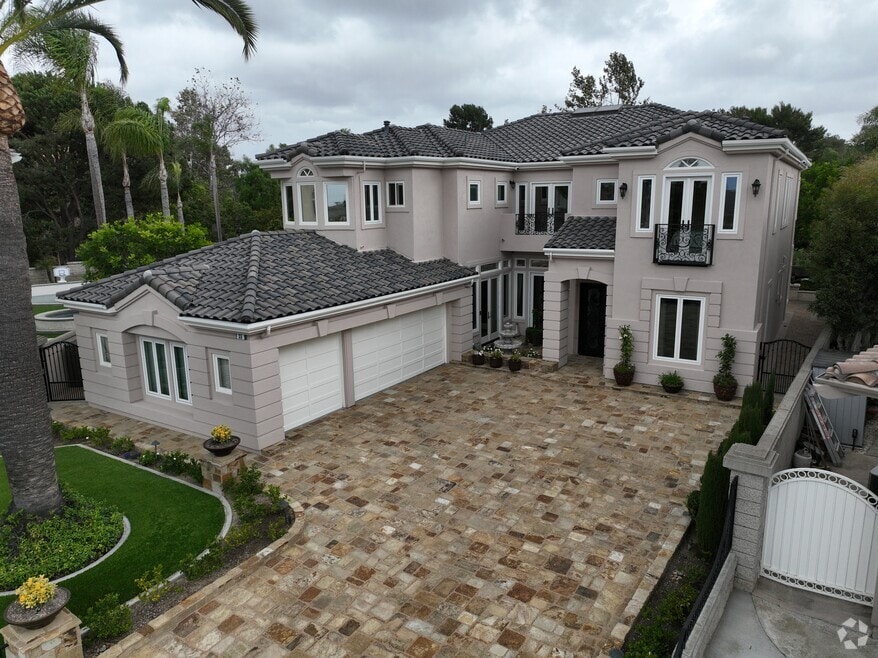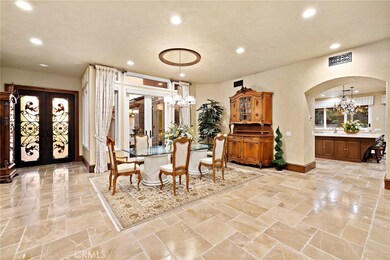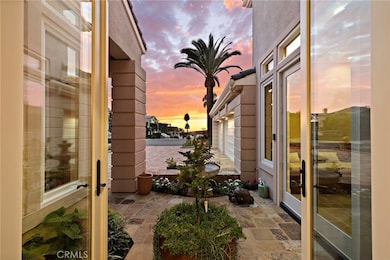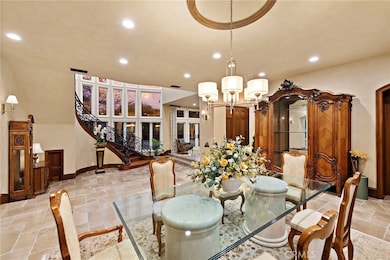
35 Emerald Glen Laguna Niguel, CA 92677
Bear Brand at Laguna Niguel NeighborhoodEstimated payment $26,111/month
Highlights
- Ocean View
- 24-Hour Security
- Heated Spa
- John Malcom Elementary School Rated A
- Home Theater
- Primary Bedroom Suite
About This Home
Within the guard-gated community of Ocean Ranch, this expanded & remodeled home blends refined craftsmanship with everyday functionality, offering a seamless flow between indoor & outdoor living. A custom wrought-iron and glass entry opens to Italian stone flooring throughout the main level, Venetian plaster walls, and walnut details carried throughout the home. The main floor features a large guest suite with a ensuite bath and walk-in closet—ideal for guests or multi-generational living. A versatile piano room or library offers an elegant setting for music, reading, or quiet relaxation. At the heart of the home, the reconfigured expanded kitchen showcases an oversized island with leathered limestone countertops, custom walnut cabinetry, a walk-in pantry and an added powder room. Top-tier appliances include a Viking 60” gas range with double ovens, Sub-Zero refrigeration, warming drawer, and three dishwashers by Bosch and Fisher & Paykel. Adjacent to the kitchen and family room, a generous breakfast nook with built-in seating provides a welcoming space for casual dining and connects to the main-floor laundry room and direct garage access. The expanded family room—permitted and finalized—features custom walnut cabinetry, surround sound, and Kolbe sliding pocket doors that open to the outdoor living area. The backyard is designed for year-round entertainment with a covered Ipe patio, built-in BBQ, spa, fireplace, and travertine-clad planter walls. Interlocking pavers surround the home, complementing the natural-stone driveway and newly refreshed landscaping with updated irrigation. Upstairs, the primary suite features a step-down retreat, built-in entertainment center, dual walk-in closets with custom built-ins, and a luxurious yellow-onyx bath with dual vanities and refined finishes. An additional media / bonus room with French doors to a Juliet balcony captures Catalina Island views and offers flexible living space. Every system has been thoughtfully upgraded, including dual HVAC with new ducting, epoxy-coated plumbing, a 75-gallon water heater, and eight security cameras. The garage includes new LiftMaster openers, a Tesla charger, and overhead storage. Recent updates include a new roof and underlayment, full exterior paint, Andersen Renew casement windows and French doors, and refinished hardscape throughout. Minutes from world-class beaches, Dana Point Harbor, and award-winning schools, this exceptional home embodies coastal luxury and timeless design.
Listing Agent
Pacific Sotheby's Int'l Realty Brokerage Phone: 949-874-0935 License #01180243 Listed on: 10/15/2025

Home Details
Home Type
- Single Family
Est. Annual Taxes
- $11,404
Year Built
- Built in 1994 | Remodeled
Lot Details
- 9,800 Sq Ft Lot
- Property fronts a private road
- Cul-De-Sac
- Wrought Iron Fence
- Block Wall Fence
- Landscaped
- Secluded Lot
- Level Lot
- Flag Lot
- Sprinkler System
- Back and Front Yard
HOA Fees
Parking
- 3 Car Direct Access Garage
- 3 Open Parking Spaces
- Parking Storage or Cabinetry
- Parking Available
- Side Facing Garage
- Two Garage Doors
- Driveway
Property Views
- Ocean
- Woods
- Hills
- Neighborhood
Home Design
- Traditional Architecture
- Spanish Architecture
- Entry on the 1st floor
- Planned Development
- Tile Roof
- Stone Siding
- Stucco
Interior Spaces
- 4,609 Sq Ft Home
- 2-Story Property
- Open Floorplan
- Wired For Sound
- Built-In Features
- Crown Molding
- Cathedral Ceiling
- Ceiling Fan
- Recessed Lighting
- Gas Fireplace
- Double Pane Windows
- Custom Window Coverings
- Blinds
- Window Screens
- Double Door Entry
- French Doors
- Sliding Doors
- Panel Doors
- Family Room Off Kitchen
- Living Room
- Dining Room
- Home Theater
- Home Office
- Library
- Bonus Room
- Storage
- Laundry Room
Kitchen
- Updated Kitchen
- Breakfast Area or Nook
- Open to Family Room
- Breakfast Bar
- Walk-In Pantry
- Double Oven
- Electric Oven
- Built-In Range
- Range Hood
- Warming Drawer
- Ice Maker
- Bosch Dishwasher
- Dishwasher
- Viking Appliances
- Kitchen Island
- Stone Countertops
- Utility Sink
- Disposal
Flooring
- Wood
- Stone
Bedrooms and Bathrooms
- 4 Bedrooms | 1 Main Level Bedroom
- Retreat
- Primary Bedroom Suite
- Walk-In Closet
- Remodeled Bathroom
- Bathroom on Main Level
- Stone Bathroom Countertops
- Makeup or Vanity Space
- Dual Vanity Sinks in Primary Bathroom
- Soaking Tub
- Separate Shower
- Exhaust Fan In Bathroom
Home Security
- Carbon Monoxide Detectors
- Fire and Smoke Detector
- Fire Sprinkler System
Pool
- Heated Spa
- In Ground Spa
Outdoor Features
- Covered Patio or Porch
- Fireplace in Patio
- Outdoor Fireplace
- Exterior Lighting
- Outdoor Grill
- Rain Gutters
Schools
- John Malcom Elementary School
- Niguel Hills Middle School
- Dana Hills High School
Utilities
- Two cooling system units
- Forced Air Heating and Cooling System
- Natural Gas Connected
- Water Heater
- Cable TV Available
Listing and Financial Details
- Tax Lot 9
- Tax Tract Number 13389
- Assessor Parcel Number 67368109
- $21 per year additional tax assessments
- Seller Considering Concessions
Community Details
Overview
- Ocean Ranch Association, Phone Number (800) 428-5588
- The Management Trust Association, Phone Number (714) 285-2626
- First Service HOA
- Built by Shea Homes
- Ocean Ranch ~ Residence Subdivision
- Electric Vehicle Charging Station
Amenities
- Outdoor Cooking Area
- Community Barbecue Grill
- Picnic Area
Recreation
- Sport Court
- Community Pool
- Community Spa
- Dog Park
- Hiking Trails
- Bike Trail
Security
- 24-Hour Security
- Controlled Access
3D Interior and Exterior Tours
Floorplans
Map
Home Values in the Area
Average Home Value in this Area
Tax History
| Year | Tax Paid | Tax Assessment Tax Assessment Total Assessment is a certain percentage of the fair market value that is determined by local assessors to be the total taxable value of land and additions on the property. | Land | Improvement |
|---|---|---|---|---|
| 2025 | $11,404 | $1,155,097 | $435,737 | $719,360 |
| 2024 | $11,404 | $1,132,449 | $427,194 | $705,255 |
| 2023 | $11,161 | $1,110,245 | $418,818 | $691,427 |
| 2022 | $10,948 | $1,088,476 | $410,606 | $677,870 |
| 2021 | $10,735 | $1,067,134 | $402,555 | $664,579 |
| 2020 | $10,628 | $1,056,192 | $398,427 | $657,765 |
| 2019 | $10,537 | $1,035,483 | $390,615 | $644,868 |
| 2018 | $10,470 | $1,015,180 | $382,956 | $632,224 |
| 2017 | $10,210 | $995,275 | $375,447 | $619,828 |
| 2016 | $10,167 | $975,760 | $368,085 | $607,675 |
| 2015 | $9,900 | $961,104 | $362,556 | $598,548 |
| 2014 | $9,477 | $916,787 | $355,454 | $561,333 |
Property History
| Date | Event | Price | List to Sale | Price per Sq Ft |
|---|---|---|---|---|
| 10/21/2025 10/21/25 | Pending | -- | -- | -- |
| 10/15/2025 10/15/25 | For Sale | $4,700,000 | -- | $1,020 / Sq Ft |
Purchase History
| Date | Type | Sale Price | Title Company |
|---|---|---|---|
| Interfamily Deed Transfer | -- | -- | |
| Grant Deed | $600,000 | First American Title Ins Co |
Mortgage History
| Date | Status | Loan Amount | Loan Type |
|---|---|---|---|
| Closed | $300,000 | No Value Available |
About the Listing Agent

Giulietta Fox Wilson & John Wilson | Real Estate Broker Associate
The Fox Wilson Group
Top 1% Nationally | 800+ Homes Sold | $750M+ Closed Sales
With over 50 years of combined experience, Giulietta and John Wilson provide strategic, high-touch service across a wide range of real estate needs—including residential resale, luxury homes, relocation, first-time buyers, condos, multi-unit properties, and investment sales. They’ve successfully closed more than 800 transactions
Giulietta's Other Listings
Source: California Regional Multiple Listing Service (CRMLS)
MLS Number: OC25239267
APN: 673-681-09
- 14 Cameray Heights Unit 108
- 2 Moss Landing
- 5 Ebony Glade
- 90 Cameray Heights
- 6 Inspiration Point
- 18 Asilomar Rd
- 19 Old Ranch Rd
- 2 Point Catalina
- 2 O Hill Ridge
- 31 Russell Ln
- 94 Shorebreaker Dr
- 222 Shorebreaker Dr
- 5 Old Ranch Rd
- 31 Shorebreaker Dr
- 39 Shorebreaker Dr
- 16 Stoney Pointe
- 31 La Paloma
- 24 Costa Brava
- 11 Costa Brava
- 25602 Paseo de la Paz





