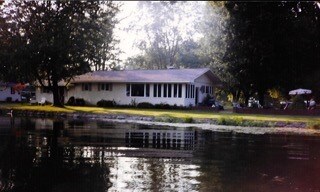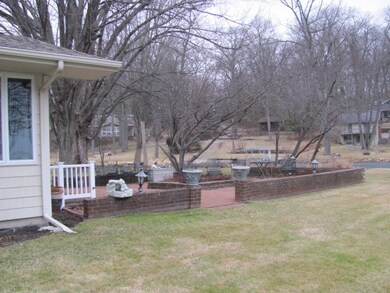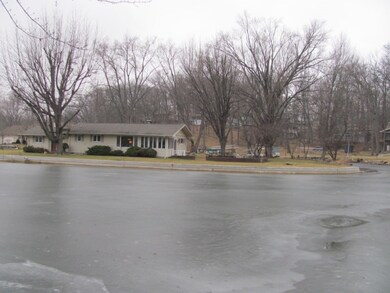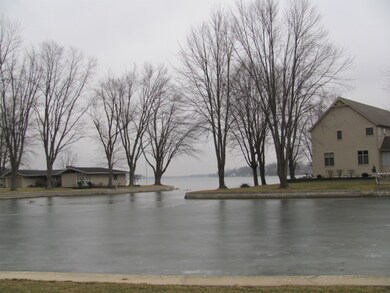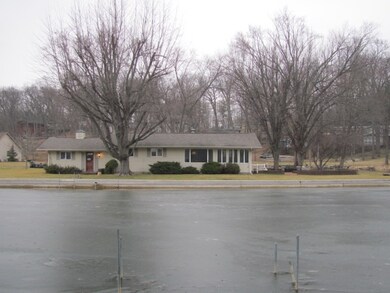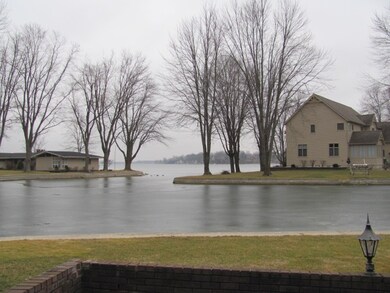
35 Ems T34d1 Ln Leesburg, IN 46538
Estimated Value: $426,000 - $523,021
Highlights
- 290 Feet of Waterfront
- Pier or Dock
- Lake Property
- Warsaw Community High School Rated A-
- Private Beach
- Traditional Architecture
About This Home
As of August 2016OVER 290 FT OF CHANNEL FRONT WITH 189 CONCRETE SEAWALL REST IS NATURAL. GREAT VIEW OF BIG TIPPECANOE LAKE. 972 SQ. FT. BRICK PATIO. 1283 SQ FT, 2 BR HOME WITH ATTACHED GARAGE. HOME HAS NEWER CUSTOM WINDOW TREATMENTS. MUST SEE TO APPRECIATE LOCATION.
Last Agent to Sell the Property
Connie Anthony
ERA Crossroads Listed on: 02/08/2016
Last Buyer's Agent
Connie Anthony
ERA Crossroads Listed on: 02/08/2016
Home Details
Home Type
- Single Family
Est. Annual Taxes
- $2,570
Year Built
- Built in 1972
Lot Details
- 0.39 Acre Lot
- 290 Feet of Waterfront
- Home fronts a canal
- Private Beach
- Landscaped
- Level Lot
HOA Fees
- $29 Monthly HOA Fees
Parking
- 1 Car Attached Garage
- Driveway
Home Design
- Traditional Architecture
- Slab Foundation
- Shingle Roof
- Vinyl Construction Material
Interior Spaces
- 1,283 Sq Ft Home
- 1-Story Property
- Double Pane Windows
- Living Room with Fireplace
- Water Views
- Washer and Electric Dryer Hookup
Kitchen
- Breakfast Bar
- Walk-In Pantry
- Laminate Countertops
- Utility Sink
Flooring
- Carpet
- Vinyl
Bedrooms and Bathrooms
- 2 Bedrooms
- 1 Full Bathroom
Basement
- Block Basement Construction
- Crawl Space
Outdoor Features
- Waterski or Wakeboard
- Seawall
- Lake Property
- Lake, Pond or Stream
- Patio
Utilities
- Cooling System Mounted In Outer Wall Opening
- Multiple Heating Units
- Baseboard Heating
- Private Company Owned Well
- Well
- Septic System
- Cable TV Available
- TV Antenna
Listing and Financial Details
- Assessor Parcel Number 43-07-01-200-146.000-016
Community Details
Recreation
- Pier or Dock
Similar Homes in Leesburg, IN
Home Values in the Area
Average Home Value in this Area
Mortgage History
| Date | Status | Borrower | Loan Amount |
|---|---|---|---|
| Closed | Selvey E Thomas | $10,000 |
Property History
| Date | Event | Price | Change | Sq Ft Price |
|---|---|---|---|---|
| 08/30/2016 08/30/16 | Sold | $239,000 | -20.1% | $186 / Sq Ft |
| 08/02/2016 08/02/16 | Pending | -- | -- | -- |
| 02/08/2016 02/08/16 | For Sale | $299,000 | -- | $233 / Sq Ft |
Tax History Compared to Growth
Tax History
| Year | Tax Paid | Tax Assessment Tax Assessment Total Assessment is a certain percentage of the fair market value that is determined by local assessors to be the total taxable value of land and additions on the property. | Land | Improvement |
|---|---|---|---|---|
| 2024 | $4,980 | $426,200 | $252,100 | $174,100 |
| 2023 | $4,839 | $408,400 | $241,100 | $167,300 |
| 2022 | $4,723 | $404,500 | $241,100 | $163,400 |
| 2021 | $4,025 | $339,500 | $208,000 | $131,500 |
| 2020 | $3,636 | $299,700 | $193,300 | $106,400 |
| 2019 | $3,522 | $299,900 | $193,300 | $106,600 |
| 2018 | $3,272 | $279,500 | $178,700 | $100,800 |
| 2017 | $3,101 | $279,400 | $178,700 | $100,700 |
| 2016 | $2,621 | $377,100 | $273,700 | $103,400 |
| 2014 | $2,351 | $367,500 | $273,700 | $93,800 |
| 2013 | $2,351 | $368,300 | $274,400 | $93,900 |
Agents Affiliated with this Home
-

Seller's Agent in 2016
Connie Anthony
ERA Crossroads
(574) 529-3544
Map
Source: Indiana Regional MLS
MLS Number: 201605123
APN: 43-07-01-200-146.000-016
- 3705 E Forest Glen Ave
- 3865 E Forest Glen Ave
- 387 Ems T26 Ln
- 426 Ems T26 Ln
- 2701 E 700 N
- 4109 E Woodland Ct
- 4077 E Oldfield Dr
- 3218 E Armstrong Rd
- 14 Ems T41 Ln
- TBD Potawatami Ln
- 3 Ems T20 Ln
- 6028 N 2nd St
- 7266 N 200 E
- 4294 E Defreese Rd
- 38 Ems D17 Ln
- 45 Ems D18c Ln
- 75 Ems T16 Ln
- 18 Ems T13e Ln
- 40 Ems T15a Ln
- 0 Ems D16a1 Ln
- 35 Ems T34d1 Ln
- 29 Ems T34d1 Ln
- 18 Ems T34d1 Ln
- 56 Ems T34d2 Ln
- 15 Ems T34d1 Ln
- 189 Ems T34c Ln
- 48 Ems T34d2 Ln
- 169 Ems T34c Ln
- 159 Ems T34c Ln
- 205 Ems T34c Ln
- 155 Ems T34c Ln
- 34 Ems T34d2 Ln
- 6 Ems T34d1 Ln
- 55 Ems T34d2 Ln
- 53 Ems T34d2 Ln
- 87 Ems T34c Ln
- 70 Ems T34d Ln
- 176 Ems T34c Ln
- 75 Ems T34c Ln
- 43 Ems T34d2 Ln

