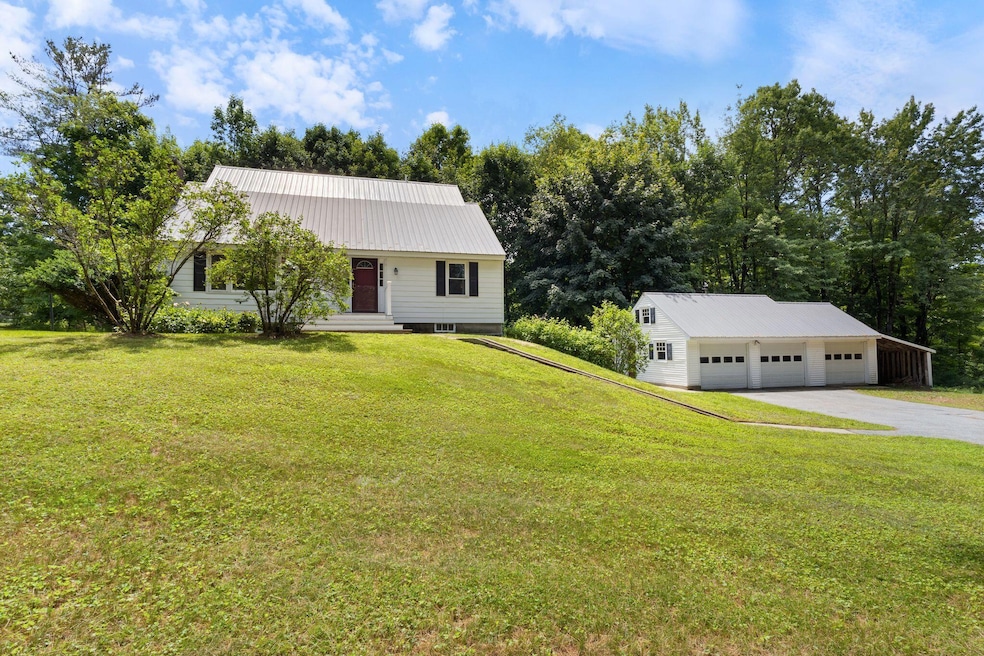spacious in-town home offering privacy, charm, and incredible versatility in one of Bethel's most sought-after village locations. Nestled at the end of a quiet dead-end street, this property is just a short walk to the Bethel Inn, Gould Academy, restaurants, shops, and all that Main Street has to offer.
The layout features 4 bedrooms, a bright four-season room off the kitchen, and a generous living room with hardwood floors and plenty of room to gather. The finished walkout lower level adds bonus living space ideal for guests, a home office, or a rec room.
With a detached 3-car garage, two driveways, and a spacious yard, there's room to spread out both inside and out.
Whether you're looking for a full-time residence, a weekend getaway, or a short-term rental with income potential, this location checks every box. Just 10 minutes to Sunday River, 5 minutes to Mt. Abram, and close to year-round outdoor recreation, 35 Evergreen Road is a rare opportunity in the heart of Maine's favorite mountain town.








