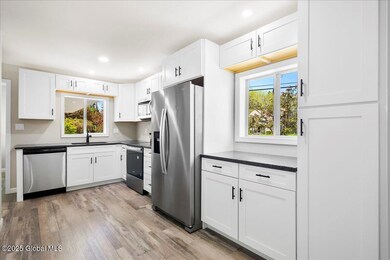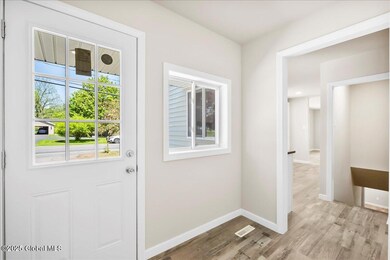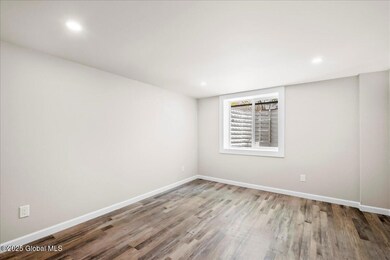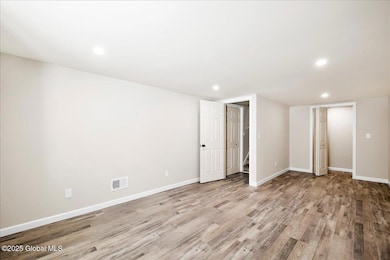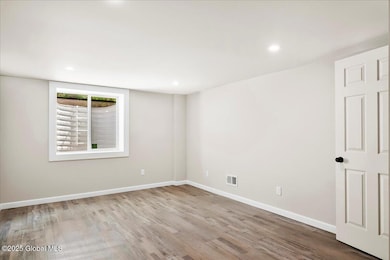
35 Feeder Dam Rd South Glens Falls, NY 12803
Moreau NeighborhoodHighlights
- Ranch Style House
- No HOA
- Eat-In Kitchen
- Stone Countertops
- 1 Car Attached Garage
- Bathroom on Main Level
About This Home
As of July 2025Presenting an elegantly updated property in the amiable town of Moreau. This 1200 sq ft home boasts a brand new kitchen, three bedrooms with egress window in lower level. This home has been fully renovated. You'll appreciate the care reflected in its total makeover, featuring a new roof, windows, kitchen, furnace, appliances and a cleared lot. Placed conveniently with easy access to shopping and the pride of South Glens Falls, near to the Northway, Saratoga, Glens Falls, and Lake George. A rare combination of style, location, and comfort. This is a great first time home or downsizer. Built in 1959, this home has been completely brought back to life. There is nothing to do, but move right in. Make this home your own for the summer & enjoy the oversized cleared backyard for entertaining.
Last Agent to Sell the Property
Coldwell Banker Prime Properties License #10301210695 Listed on: 05/31/2025

Home Details
Home Type
- Single Family
Est. Annual Taxes
- $2,612
Year Built
- Built in 1959 | Remodeled
Lot Details
- 0.57 Acre Lot
- Wire Fence
- Level Lot
- Cleared Lot
- Property is zoned Single Residence
Parking
- 1 Car Attached Garage
- Driveway
- Off-Street Parking
Home Design
- Ranch Style House
- Block Foundation
- Vinyl Siding
- Asphalt
Interior Spaces
- Paddle Fans
- ENERGY STAR Qualified Windows
- ENERGY STAR Qualified Doors
- Family Room
Kitchen
- Eat-In Kitchen
- Built-In Electric Oven
- Cooktop
- Microwave
- ENERGY STAR Qualified Dishwasher
- Stone Countertops
Flooring
- Laminate
- Vinyl
Bedrooms and Bathrooms
- 3 Bedrooms
- Bathroom on Main Level
- 2 Full Bathrooms
Finished Basement
- Heated Basement
- Basement Fills Entire Space Under The House
- Laundry in Basement
- Basement Window Egress
Outdoor Features
- Exterior Lighting
Schools
- South Glens Falls High School
Utilities
- No Cooling
- Forced Air Heating System
- Heating System Uses Natural Gas
- 200+ Amp Service
- Septic Tank
- Cable TV Available
Community Details
- No Home Owners Association
Listing and Financial Details
- Legal Lot and Block 9.000 / 1
- Assessor Parcel Number 414489 49.51-1-9
Ownership History
Purchase Details
Home Financials for this Owner
Home Financials are based on the most recent Mortgage that was taken out on this home.Similar Homes in South Glens Falls, NY
Home Values in the Area
Average Home Value in this Area
Purchase History
| Date | Type | Sale Price | Title Company |
|---|---|---|---|
| Warranty Deed | $155,000 | None Listed On Document |
Property History
| Date | Event | Price | Change | Sq Ft Price |
|---|---|---|---|---|
| 07/18/2025 07/18/25 | Sold | $339,900 | 0.0% | $378 / Sq Ft |
| 06/01/2025 06/01/25 | Pending | -- | -- | -- |
| 05/31/2025 05/31/25 | For Sale | $339,900 | 0.0% | $378 / Sq Ft |
| 05/27/2025 05/27/25 | Pending | -- | -- | -- |
| 05/14/2025 05/14/25 | For Sale | $339,900 | +119.3% | $378 / Sq Ft |
| 12/05/2024 12/05/24 | Sold | $155,000 | 0.0% | $188 / Sq Ft |
| 11/03/2024 11/03/24 | Pending | -- | -- | -- |
| 11/01/2024 11/01/24 | For Sale | $155,000 | -- | $188 / Sq Ft |
Tax History Compared to Growth
Tax History
| Year | Tax Paid | Tax Assessment Tax Assessment Total Assessment is a certain percentage of the fair market value that is determined by local assessors to be the total taxable value of land and additions on the property. | Land | Improvement |
|---|---|---|---|---|
| 2024 | $2,612 | $205,000 | $56,000 | $149,000 |
| 2023 | $3,117 | $181,000 | $56,000 | $125,000 |
| 2022 | $571 | $162,000 | $41,100 | $120,900 |
| 2021 | $2,256 | $150,000 | $41,100 | $108,900 |
| 2020 | $2,595 | $135,000 | $41,100 | $93,900 |
| 2019 | $2,103 | $135,000 | $41,100 | $93,900 |
| 2018 | $2,566 | $135,000 | $41,100 | $93,900 |
| 2017 | $2,521 | $135,000 | $41,100 | $93,900 |
| 2016 | $2,506 | $135,000 | $41,100 | $93,900 |
Agents Affiliated with this Home
-
Jodi Leonard
J
Seller's Agent in 2025
Jodi Leonard
Coldwell Banker Prime Properties
(518) 538-2176
5 in this area
37 Total Sales
-
Erin Sipowicz

Buyer's Agent in 2025
Erin Sipowicz
Howard Hanna
(518) 307-6348
16 in this area
158 Total Sales
-
Bradley Laustrup

Seller's Agent in 2024
Bradley Laustrup
Properly
6 in this area
72 Total Sales
-
Lisa Grassi Bender

Buyer's Agent in 2024
Lisa Grassi Bender
Hunt Real Estate
(518) 744-7795
15 in this area
144 Total Sales
Map
Source: Global MLS
MLS Number: 202517250
APN: 414489-049-051-0001-009-000-0000


