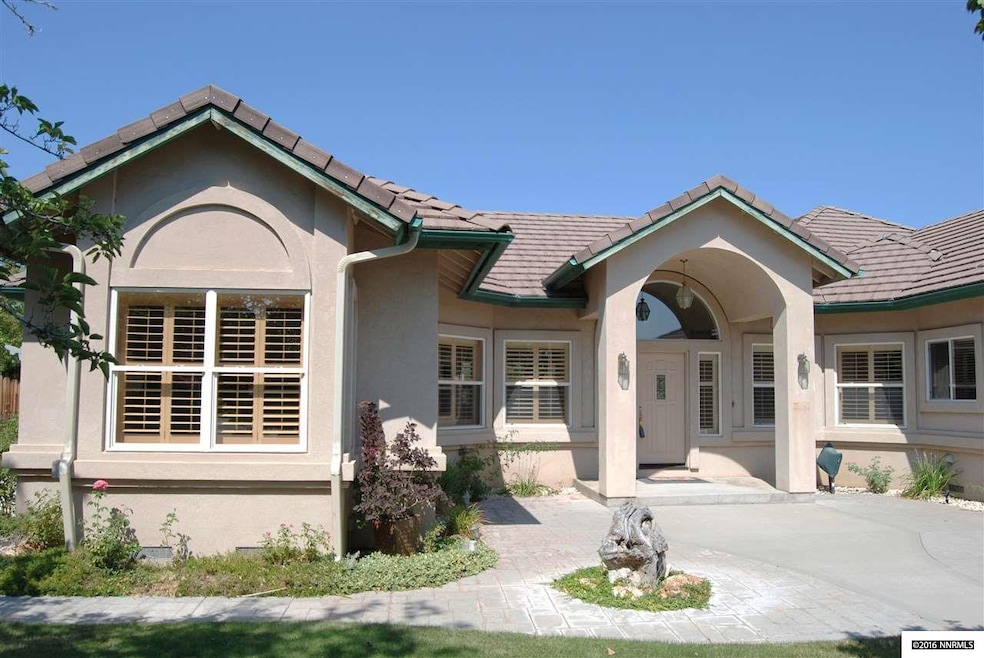
35 Fox Glove Ct Unit 5 Reno, NV 89511
Zolezzi Lane NeighborhoodEstimated Value: $1,249,000 - $1,315,853
Highlights
- City View
- Wood Flooring
- 2 Fireplaces
- Elizabeth Lenz Elementary School Rated A-
About This Home
As of February 2016Gorgeous Fieldcreek home. Quality tile, wood flooring, and carpet throughout. Jenn-Air cook top, hot water dispenser in kitchen, two remote controlled gas fireplaces, jetted tub in master bath, large walk-in closet and tons of storage. Very large covered/uncovered deck, fire pit with pavers and seating, childrens play area, koi pond and waterfall. Immaculately groomed lawn, trees, shrubs, flowers, and fruit bearing plants. Perfect for large get togethers or small intimate affairs., Turnkey home located within minutes of Wolf Run and Arrowcreek golf courses. This custom beauty is located in the center of a cul de sac and is very private and serene. Attention to detail and quality upgrades and touches make this home so easy to live in.
Last Agent to Sell the Property
Paul Studebaker
Chase International-Damonte License #S.169922 Listed on: 09/13/2015
Home Details
Home Type
- Single Family
Est. Annual Taxes
- $4,598
Year Built
- Built in 1993
Lot Details
- 0.61 Acre Lot
- Property is zoned LDS
HOA Fees
- $13 per month
Parking
- 3 Car Garage
Home Design
- Pitched Roof
- Tile Roof
Interior Spaces
- 2,942 Sq Ft Home
- 2 Fireplaces
- City Views
Kitchen
- Microwave
- Dishwasher
- Trash Compactor
- Disposal
Flooring
- Wood
- Carpet
- Ceramic Tile
Bedrooms and Bathrooms
- 4 Bedrooms
Schools
- Lenz Elementary School
- Pine Middle School
- Galena High School
Utilities
- Internet Available
Listing and Financial Details
- Assessor Parcel Number 04929211
Ownership History
Purchase Details
Home Financials for this Owner
Home Financials are based on the most recent Mortgage that was taken out on this home.Purchase Details
Home Financials for this Owner
Home Financials are based on the most recent Mortgage that was taken out on this home.Similar Homes in Reno, NV
Home Values in the Area
Average Home Value in this Area
Purchase History
| Date | Buyer | Sale Price | Title Company |
|---|---|---|---|
| Frazier Amanda N | $1,300,000 | First Centennial Title | |
| Vance Harold B | $701,000 | First American Title |
Mortgage History
| Date | Status | Borrower | Loan Amount |
|---|---|---|---|
| Open | Frazier Amanda N | $970,000 | |
| Previous Owner | Kukulus Alexander | $158,557 | |
| Previous Owner | Kukulus Alexander | $141,000 | |
| Previous Owner | Kukulus Alexander | $100,000 | |
| Previous Owner | Vance Harold B | $50,000 | |
| Previous Owner | Vance Harold B | $140,000 | |
| Previous Owner | Bates Bryde A | $150,000 | |
| Previous Owner | Bates Bryde A | $400,000 |
Property History
| Date | Event | Price | Change | Sq Ft Price |
|---|---|---|---|---|
| 02/11/2016 02/11/16 | Sold | $575,000 | -8.6% | $195 / Sq Ft |
| 12/20/2015 12/20/15 | Pending | -- | -- | -- |
| 09/13/2015 09/13/15 | For Sale | $629,000 | -- | $214 / Sq Ft |
Tax History Compared to Growth
Tax History
| Year | Tax Paid | Tax Assessment Tax Assessment Total Assessment is a certain percentage of the fair market value that is determined by local assessors to be the total taxable value of land and additions on the property. | Land | Improvement |
|---|---|---|---|---|
| 2025 | $6,580 | $265,915 | $92,750 | $173,165 |
| 2024 | $6,580 | $261,426 | $85,750 | $175,676 |
| 2023 | $6,391 | $246,228 | $80,500 | $165,728 |
| 2022 | $6,208 | $208,754 | $70,000 | $138,754 |
| 2021 | $6,026 | $190,872 | $52,500 | $138,372 |
| 2020 | $5,851 | $191,951 | $52,500 | $139,451 |
| 2019 | $5,679 | $185,445 | $50,750 | $134,695 |
| 2018 | $5,516 | $181,046 | $49,000 | $132,046 |
| 2017 | $5,341 | $178,450 | $45,500 | $132,950 |
| 2016 | $4,745 | $163,419 | $42,000 | $121,419 |
| 2015 | $4,736 | $147,902 | $31,500 | $116,402 |
| 2014 | $4,598 | $141,874 | $28,630 | $113,244 |
| 2013 | -- | $140,333 | $23,170 | $117,163 |
Agents Affiliated with this Home
-
P
Seller's Agent in 2016
Paul Studebaker
Chase International-Damonte
-
Holly O'Driscoll

Buyer's Agent in 2016
Holly O'Driscoll
Chase International-Damonte
(775) 762-7576
3 in this area
50 Total Sales
-
Yolanda Young

Buyer Co-Listing Agent in 2016
Yolanda Young
RE/MAX
(775) 843-0546
91 Total Sales
Map
Source: Northern Nevada Regional MLS
MLS Number: 150012947
APN: 049-292-11
- 12580 Fieldcreek Ln
- 12530 Oak Glen Dr
- 12955 Welcome Way Unit 6
- 12875 Silver Wolf Rd
- 12620 Silver Wolf Rd
- 11255 Boulder Glen Way
- 1120 Zolezzi Ln
- 12880 Roseview Ln
- 12490 Stillwater Way
- 13450 Evening Song Ln Unit 3
- 12565 Creek Crest Dr
- 13000 Silver Wolf Rd
- 13335 Satinspar Dr
- 1555 Boulder Field Way
- 0 Mount Rose Hwy Unit 200000023
- 5024 E Albuquerque Rd
- 1235 Springer Ct
- 1850 Foothill Rd
- 885 Creek View Dr
- 13510 Fieldcreek Ln
- 35 Fox Glove Ct Unit 5
- 45 Fox Glove Ct
- 55 Water Lily Ct
- 12620 Water Lily Way
- 12590 Fieldcreek Ln
- 12580 Water Lily Way
- 30 Fox Glove Ct
- 20 Fox Glove Ct
- 12570 Fieldcreek Ln
- 12600 Fieldcreek Ln
- 12560 Water Lily Way
- 35 Water Lily Ct
- 12640 Water Lily Way
- 12615 Water Lily Way
- 12560 Fieldcreek Ln
- 12625 Water Lily Way
- 25 Water Lily Ct
- 12605 Water Lily Way
- 12610 Fieldcreek Ln
- 12635 Water Lily Way
