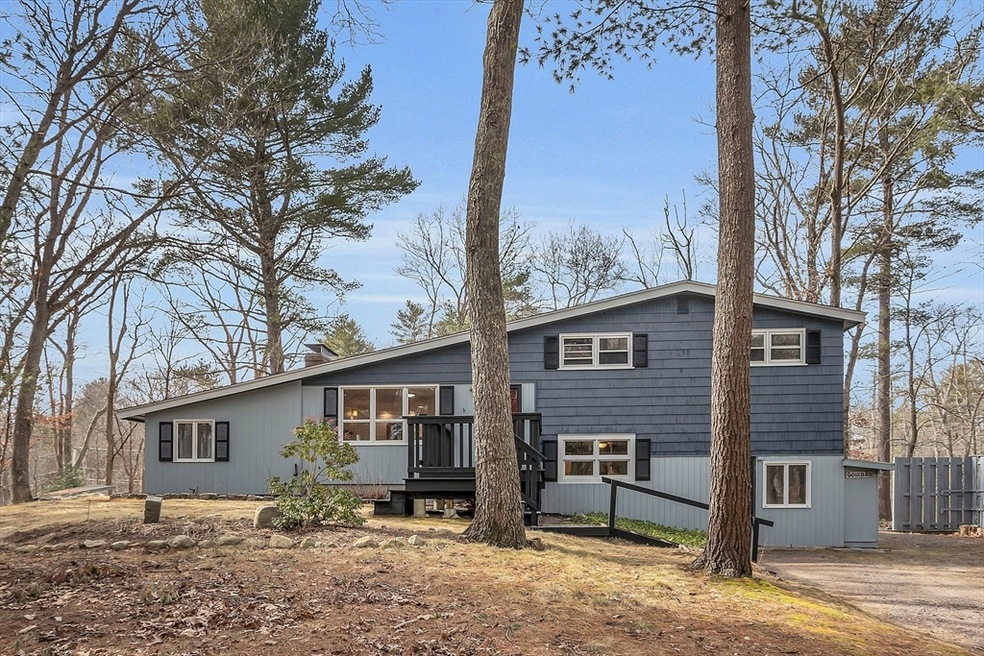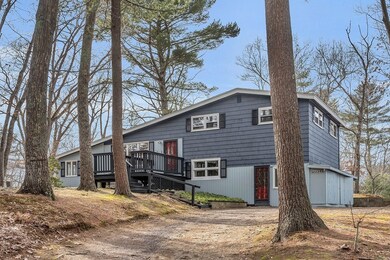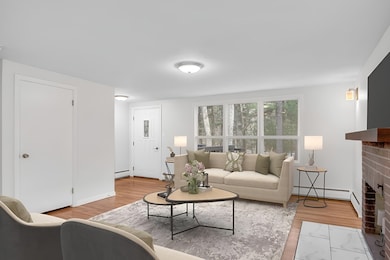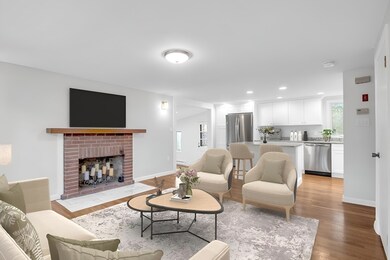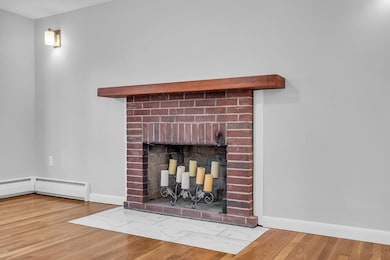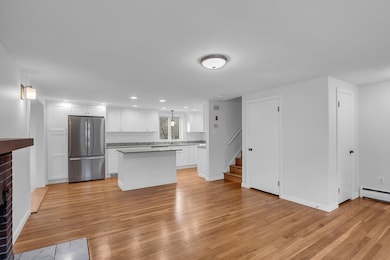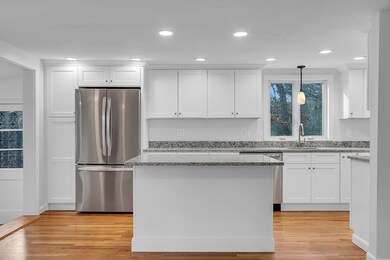
35 Gould Rd Andover, MA 01810
Estimated Value: $775,000 - $817,000
Highlights
- Golf Course Community
- Open Floorplan
- Wood Burning Stove
- South Elementary School Rated A
- Deck
- Property is near public transit
About This Home
As of April 2024Newly renovated 4 bdrm, 2 full bath home in sought after Bancroft School district. Step inside to the main level of this home featuring a fabulous open floor plan and hardwood flooring throughout. The updated kitchen w/ granite countertops, loads of cabinetry, center island plus new SS appliances flows into the fireplace living/dining rm. Just off the kitchen you’ll find a sun filled family rm w/ vaulted ceiling, recessed lighting, wood stove w/ tiled hearth and access to back deck. The bedroom wing includes 3 nicely sized bedrooms w/ ample closet space and updated full bath. The finished lower level with separate entrance includes living area, kitchenette, bedroom #4 plus a tiled full bath, great space for potential in law or au pair suite. Outside you’ll find lots of outdoor spaces to entertain, including a wood deck. New roof and close proximity to Harold Parker State Forest for year-round activities makes this a fabulous buying opportunity! Easy commute access to routes 93/114.
Home Details
Home Type
- Single Family
Est. Annual Taxes
- $8,303
Year Built
- Built in 1960
Lot Details
- 1.2 Acre Lot
- Property fronts an easement
- Near Conservation Area
- Wooded Lot
- Property is zoned SRC
Home Design
- Split Level Home
- Frame Construction
- Shingle Roof
- Concrete Perimeter Foundation
Interior Spaces
- 1,848 Sq Ft Home
- Open Floorplan
- Wet Bar
- Chair Railings
- Recessed Lighting
- Decorative Lighting
- Wood Burning Stove
- Window Screens
- Living Room with Fireplace
- Den
- Washer and Electric Dryer Hookup
Kitchen
- Range
- Microwave
- Dishwasher
- Stainless Steel Appliances
- Kitchen Island
- Solid Surface Countertops
Flooring
- Wood
- Laminate
- Ceramic Tile
Bedrooms and Bathrooms
- 4 Bedrooms
- Primary bedroom located on second floor
- Dual Closets
- 2 Full Bathrooms
- Separate Shower
- Linen Closet In Bathroom
Partially Finished Basement
- Basement Fills Entire Space Under The House
- Block Basement Construction
- Laundry in Basement
Home Security
- Storm Windows
- Storm Doors
Parking
- 6 Car Parking Spaces
- Off-Street Parking
Outdoor Features
- Deck
- Outdoor Storage
- Porch
Location
- Property is near public transit
- Property is near schools
Schools
- Bancroft Elementary School
- Doherty Middle School
- AHS High School
Utilities
- No Cooling
- Heating System Uses Oil
- Pellet Stove burns compressed wood to generate heat
- Baseboard Heating
- 200+ Amp Service
- Tankless Water Heater
- Private Sewer
Listing and Financial Details
- Tax Block 00028
- Assessor Parcel Number M:00084 B:00028 L:00000,1840769
Community Details
Recreation
- Golf Course Community
- Jogging Path
Additional Features
- No Home Owners Association
- Shops
Ownership History
Purchase Details
Home Financials for this Owner
Home Financials are based on the most recent Mortgage that was taken out on this home.Similar Homes in the area
Home Values in the Area
Average Home Value in this Area
Purchase History
| Date | Buyer | Sale Price | Title Company |
|---|---|---|---|
| Kallony Real Estate Llc | -- | None Available | |
| Kallony Real Estate Llc | -- | None Available |
Mortgage History
| Date | Status | Borrower | Loan Amount |
|---|---|---|---|
| Open | Brown John C | $632,000 | |
| Closed | Brown John C | $632,000 | |
| Previous Owner | Strobel Donald M | $50,000 | |
| Previous Owner | Strobel Delia H | $30,000 |
Property History
| Date | Event | Price | Change | Sq Ft Price |
|---|---|---|---|---|
| 04/17/2024 04/17/24 | Sold | $790,000 | -3.6% | $427 / Sq Ft |
| 03/04/2024 03/04/24 | Pending | -- | -- | -- |
| 02/16/2024 02/16/24 | For Sale | $819,900 | +38.0% | $444 / Sq Ft |
| 07/28/2023 07/28/23 | Sold | $594,000 | 0.0% | $321 / Sq Ft |
| 07/20/2023 07/20/23 | Off Market | $594,000 | -- | -- |
| 07/08/2023 07/08/23 | For Sale | $607,800 | -- | $329 / Sq Ft |
Tax History Compared to Growth
Tax History
| Year | Tax Paid | Tax Assessment Tax Assessment Total Assessment is a certain percentage of the fair market value that is determined by local assessors to be the total taxable value of land and additions on the property. | Land | Improvement |
|---|---|---|---|---|
| 2024 | $8,688 | $674,500 | $460,400 | $214,100 |
| 2023 | $8,303 | $607,800 | $414,900 | $192,900 |
| 2022 | $7,642 | $523,400 | $361,200 | $162,200 |
| 2021 | $7,303 | $477,600 | $328,700 | $148,900 |
| 2020 | $7,001 | $466,400 | $320,800 | $145,600 |
| 2019 | $6,830 | $447,300 | $311,400 | $135,900 |
| 2018 | $6,641 | $424,600 | $299,700 | $124,900 |
| 2017 | $6,339 | $417,600 | $293,800 | $123,800 |
| 2016 | $6,189 | $417,600 | $293,800 | $123,800 |
| 2015 | $5,975 | $399,100 | $282,400 | $116,700 |
Agents Affiliated with this Home
-
The Carroll Team

Seller's Agent in 2024
The Carroll Team
The Carroll Team
(978) 475-2100
379 Total Sales
-
Carl Strube

Seller Co-Listing Agent in 2024
Carl Strube
The Carroll Team
(617) 513-7278
7 Total Sales
-
Ashley Perkins

Buyer's Agent in 2024
Ashley Perkins
Gibson Sothebys International Realty
(603) 731-3297
75 Total Sales
-
Justin Manning
J
Seller's Agent in 2023
Justin Manning
JJManning Auctioneers
26 Total Sales
-
Non-Member Agent
N
Buyer's Agent in 2023
Non-Member Agent
Non-Member Office
(000) 000-0000
Map
Source: MLS Property Information Network (MLS PIN)
MLS Number: 73203054
APN: ANDO-000084-000028
- 20 Colonial Dr Unit 3
- C1 Colonial Dr Unit 3
- 40 Boston Rd
- 1 Batchelder Ave
- 20 Emerson Rd
- 40 Anthony Rd
- 24 Belknap Dr
- 33 Shady Hill Dr
- 8 Douglass Ln
- 180 North St
- 100 Wildwood Rd
- 22 Wildwood Rd
- 4 Jenkins Way
- 14 Country Club Rd
- 176 Jenkins Rd
- 16 Shirley Ave
- 21 Orchard Crossing
- 7 Orchard Crossing
- 17 Enfield Dr
- 5 Greenbriar Dr Unit 105
