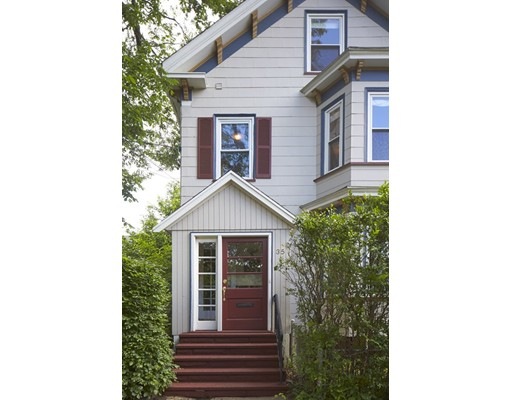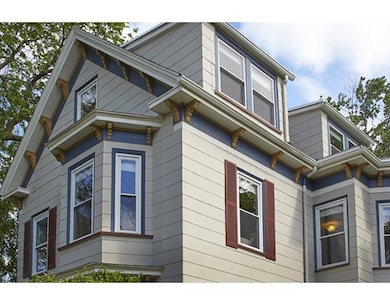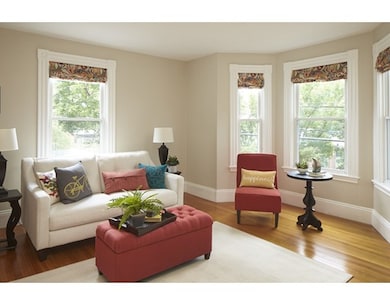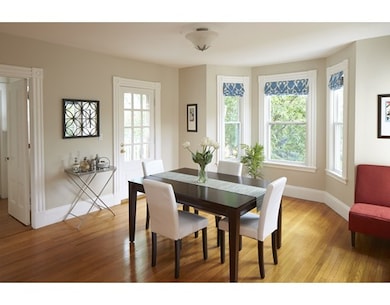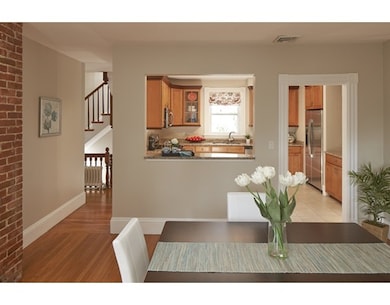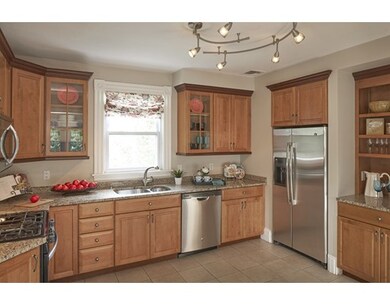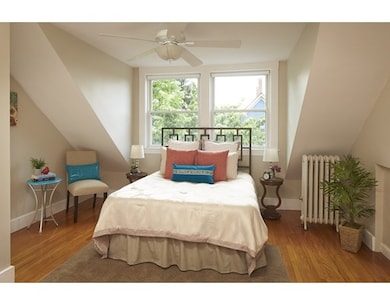
35 Granite St Unit 3 Cambridge, MA 02139
Cambridgeport NeighborhoodAbout This Home
As of June 2025Very special city home in Cambridgeport, close to the Charles River. Your own private front entrance opens onto a charming vestibule and landing, leading upstairs to light and bright main living level with 8'-6" ceiling and big window bays. French doors open onto the inviting living room that connects to the spacious dining room with direct access to your own private deck, perfect for summer entertaining. Big cook's kitchen includes new stainless steel appliances and generous cabinet and countertop space. On the top floor you will find in-unit laundry and two good-sized bedrooms, both with large closets. Master bedroom with ceiling fan and master bathroom en suite. Highlights here include central air conditioning; two off-street parking spaces; common yard; ample storage. Located on an appealing one-way street, offering easy access to both Harvard and MIT. WalkScore 84 - "Very Walkable." Convenient access to Boston & BU, Kendall Sq., Red & Green Lines, Whole Foods & Trader Joe's.
Property Details
Home Type
Condominium
Est. Annual Taxes
$7,112
Year Built
1886
Lot Details
0
Listing Details
- Unit Level: 2
- Unit Placement: Street, Upper, Front
- Property Type: Condominium/Co-Op
- Other Agent: 2.50
- Lead Paint: Yes
- Year Round: Yes
- Special Features: None
- Property Sub Type: Condos
- Year Built: 1886
Interior Features
- Appliances: Range, Dishwasher, Disposal, Microwave, Refrigerator, Washer, Dryer
- Has Basement: Yes
- Primary Bathroom: Yes
- Number of Rooms: 5
- Amenities: Public Transportation, Shopping, Park, Highway Access, Public School, University
- Electric: Circuit Breakers
- Energy: Insulated Windows
- Flooring: Hardwood
- Bedroom 2: Third Floor
- Kitchen: Second Floor
- Laundry Room: Third Floor
- Living Room: Second Floor
- Master Bedroom: Third Floor
- Dining Room: Second Floor
- No Living Levels: 2
Exterior Features
- Roof: Asphalt/Fiberglass Shingles, Rubber
- Construction: Frame
- Exterior Unit Features: Deck - Roof
Garage/Parking
- Parking: Off-Street
- Parking Spaces: 2
Utilities
- Cooling: Central Air
- Heating: Steam, Gas
- Hot Water: Tank
- Utility Connections: for Gas Range
- Sewer: City/Town Sewer
- Water: City/Town Water
Condo/Co-op/Association
- Condominium Name: 33-35 Granite Street Condominium
- Association Fee Includes: Water, Sewer, Master Insurance, Snow Removal
- Management: Owner Association
- Pets Allowed: Yes
- No Units: 3
- Unit Building: 3
Fee Information
- Fee Interval: Monthly
Lot Info
- Zoning: RES
Ownership History
Purchase Details
Home Financials for this Owner
Home Financials are based on the most recent Mortgage that was taken out on this home.Purchase Details
Home Financials for this Owner
Home Financials are based on the most recent Mortgage that was taken out on this home.Purchase Details
Home Financials for this Owner
Home Financials are based on the most recent Mortgage that was taken out on this home.Similar Homes in the area
Home Values in the Area
Average Home Value in this Area
Purchase History
| Date | Type | Sale Price | Title Company |
|---|---|---|---|
| Condominium Deed | $1,325,000 | -- | |
| Condominium Deed | $1,325,000 | -- | |
| Not Resolvable | $905,000 | -- |
Mortgage History
| Date | Status | Loan Amount | Loan Type |
|---|---|---|---|
| Open | $1,060,000 | New Conventional | |
| Previous Owner | $800,000 | Stand Alone Refi Refinance Of Original Loan | |
| Previous Owner | $724,000 | Adjustable Rate Mortgage/ARM | |
| Previous Owner | $135,750 | Unknown | |
| Previous Owner | $3,271,500 | Stand Alone Refi Refinance Of Original Loan | |
| Previous Owner | $3,271,500 | Stand Alone Refi Refinance Of Original Loan | |
| Previous Owner | $375,000 | No Value Available | |
| Previous Owner | $382,850 | No Value Available |
Property History
| Date | Event | Price | Change | Sq Ft Price |
|---|---|---|---|---|
| 06/26/2025 06/26/25 | Sold | $1,325,000 | +6.0% | $869 / Sq Ft |
| 05/21/2025 05/21/25 | Pending | -- | -- | -- |
| 05/14/2025 05/14/25 | For Sale | $1,250,000 | +38.1% | $820 / Sq Ft |
| 09/15/2016 09/15/16 | Sold | $905,000 | +5.4% | $593 / Sq Ft |
| 07/25/2016 07/25/16 | Pending | -- | -- | -- |
| 07/22/2016 07/22/16 | Price Changed | $859,000 | -4.3% | $563 / Sq Ft |
| 06/23/2016 06/23/16 | Price Changed | $898,000 | -5.3% | $589 / Sq Ft |
| 06/10/2016 06/10/16 | For Sale | $948,000 | -- | $622 / Sq Ft |
Tax History Compared to Growth
Tax History
| Year | Tax Paid | Tax Assessment Tax Assessment Total Assessment is a certain percentage of the fair market value that is determined by local assessors to be the total taxable value of land and additions on the property. | Land | Improvement |
|---|---|---|---|---|
| 2025 | $7,112 | $1,120,000 | $0 | $1,120,000 |
| 2024 | $6,694 | $1,130,700 | $0 | $1,130,700 |
| 2023 | $6,223 | $1,062,000 | $0 | $1,062,000 |
| 2022 | $6,155 | $1,039,700 | $0 | $1,039,700 |
| 2021 | $5,969 | $1,020,300 | $0 | $1,020,300 |
| 2020 | $5,629 | $978,900 | $0 | $978,900 |
| 2019 | $5,411 | $910,900 | $0 | $910,900 |
| 2018 | $5,418 | $839,200 | $0 | $839,200 |
| 2017 | $4,795 | $738,900 | $0 | $738,900 |
| 2016 | $4,683 | $669,900 | $0 | $669,900 |
| 2015 | $4,646 | $594,100 | $0 | $594,100 |
| 2014 | $4,601 | $549,100 | $0 | $549,100 |
Agents Affiliated with this Home
-

Seller's Agent in 2025
Tsung-Megason Group
Compass
(310) 562-3608
4 in this area
160 Total Sales
-
B
Seller Co-Listing Agent in 2025
Bernadine Tsung Megason
Compass
(310) 562-3608
2 in this area
54 Total Sales
-
K
Seller Co-Listing Agent in 2025
Kyia Jackson
Compass
1 in this area
6 Total Sales
-

Buyer's Agent in 2025
Carol Henriquez
Coldwell Banker Realty - Cambridge
(617) 605-1507
1 in this area
112 Total Sales
-

Seller's Agent in 2016
Charles Cherney
Compass
(617) 733-8937
6 in this area
145 Total Sales
Map
Source: MLS Property Information Network (MLS PIN)
MLS Number: 72021004
APN: CAMB-000099-000000-000016-000003
- 154 Chestnut St Unit 154
- 164-170 Allston St
- 88 Allston St Unit 90
- 139-155 Brookline St Unit 12
- 15 Valentine St Unit 8
- 155 Brookline St Unit 2
- 53 Worthington Rd
- 14 Salem St Unit 3
- 2 Hingham St
- 44 Callender St
- 180 Ivy St
- 65 Brookline St
- 10 Windom St
- 120 Mountfort St Unit 406
- 120 Mountfort St Unit 302
- 27 Kinnaird St Unit 6
- 178 Ivy St
- 99 Crowninshield Rd Unit 99
- 300 Franklin St Unit 4
- 300 Franklin St Unit 3
