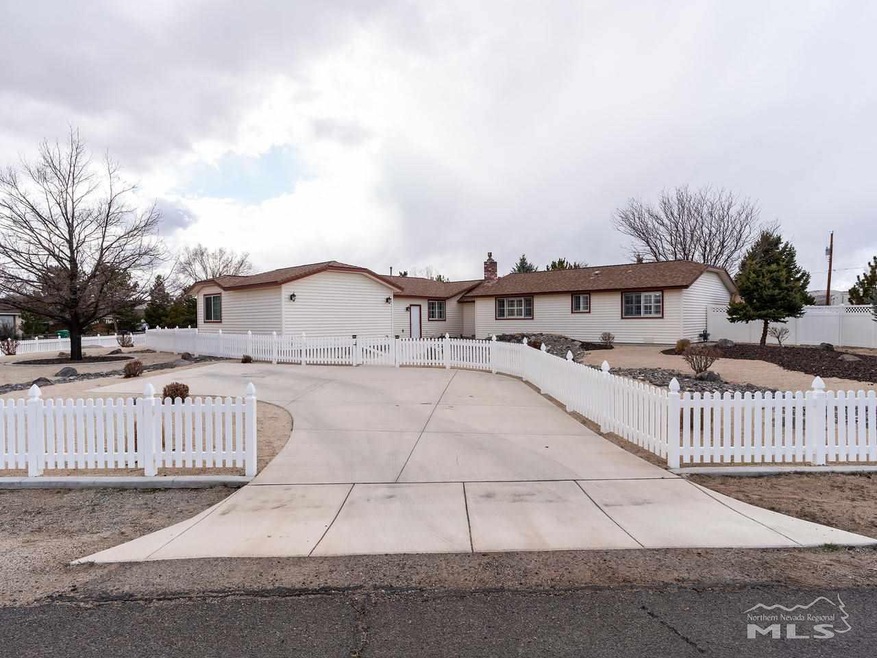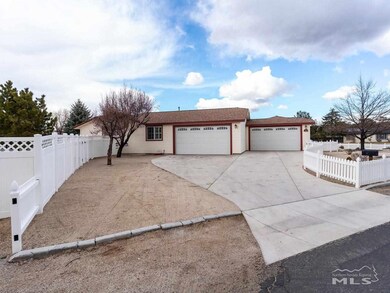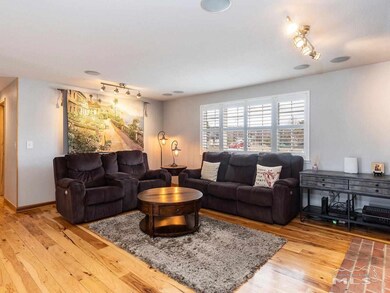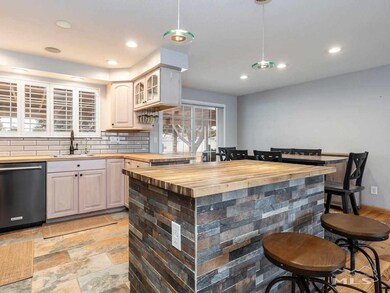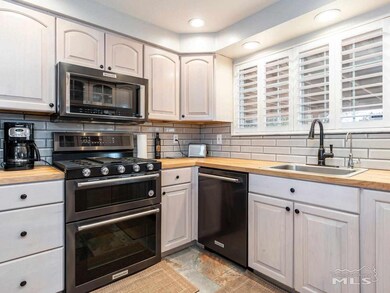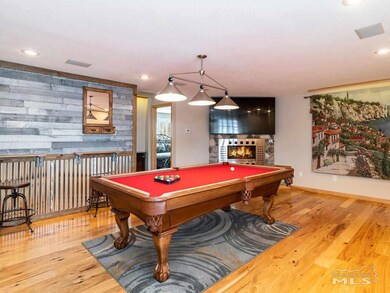
35 Hercules Dr Sparks, NV 89441
Sky Ranch NeighborhoodEstimated Value: $683,127 - $814,000
Highlights
- Horses Allowed On Property
- View of Trees or Woods
- Great Room
- Spa
- Living Room with Fireplace
- No HOA
About This Home
As of May 2020Stunning single story floor plan on 1.08 acres in Sky Ranch! Kitchen features matching Kitchen Aid black stainless appliances, custom center island, tile backsplash & raised panel cabinets. Fabulous master suite with jetted tub and fireplace! Throughout the home you will enjoy upgraded tile & laminate flooring, plantation shutters & more. Perfect backyard for entertaining with large covered patio, built in BBQ, and Hot Tub! Horses Welcome & No HOA! HUGE 4 Car Garage! PLEASE SEE ATTACHED VIRTUAL TOUR., HIGHLY DESIRABLE LOCATION in quiet Sky Ranch at Spanish Springs! Close proximity to shopping, easy access to Pyramid Highway for work commutes, and spectacular mountain and valley views! UPGRADES: This home has been meticulously and thoughtfully upgraded throughout with plank flooring, custom tile, upgraded kitchen with premium Kitchen Aid "black stainless" appliances, modern subway tile backsplash, and utility island. This home also features 3 Gas Log fireplaces to add to the beauty and ambience of the home! Other recent upgrades and amenities include newer water softener, and newer tankless hot water heater. LUXURIOUS MASTER SUITE- Features a newer jetted tub, double-sided fireplace for ambience, new plank flooring, and a walk-in closet! GRAND FRONT ENTRY: This home features dual access concrete driveways, fully xeriscaped and landscaped front yard, a relaxing water feature near the front entry. PERFECT BACKYARD FOR ENTERTAINING: This private oasis is the perfect place to relax and spend your weekends. Large and spacious stamped concrete patio, newer covered patio, Jacuzzi hot tub, and gourmet outdoor built in BBQ! Take in the sunrises and sunsets! RV'ers DREAM HOME- This home features a unique space for RV's! The backside of property features 3 RV electric hookups (3 @ 30amps), and an RV holding tank. In the RV area, there is also an outbuilding with an additional bathroom, shower, and electricity! Perfect for your visiting RV guests! 4 CAR GARAGE- This home was just upgraded to an oversized 4 Car Garage wtih oversized 8 foot entry. This garage is extra wide and extra deep, perfect for your tool, toys, trucks, & more! Spacious 1.08 acre lot with ample room for toys & RVs! Newer gates and vinyl fencing provides additional privacy. Buyer and Buyer's agent to verify all.
Last Agent to Sell the Property
Keller Williams Group One Inc. License #S.67157 Listed on: 03/27/2020

Home Details
Home Type
- Single Family
Est. Annual Taxes
- $1,979
Year Built
- Built in 1981
Lot Details
- 1.07 Acre Lot
- Back and Front Yard Fenced
- Landscaped
- Level Lot
- Front Yard Sprinklers
- Sprinklers on Timer
- Property is zoned LDS
Parking
- 4 Car Attached Garage
- Garage Door Opener
Property Views
- Woods
- Mountain
- Valley
Home Design
- Pitched Roof
- Shingle Roof
- Composition Roof
- Vinyl Siding
- Stick Built Home
Interior Spaces
- 2,234 Sq Ft Home
- 1-Story Property
- Gas Log Fireplace
- Double Pane Windows
- Vinyl Clad Windows
- Drapes & Rods
- Blinds
- Great Room
- Living Room with Fireplace
- 2 Fireplaces
- Combination Kitchen and Dining Room
- Crawl Space
- Fire and Smoke Detector
Kitchen
- Built-In Oven
- Gas Oven
- Gas Cooktop
- Microwave
- Dishwasher
- Kitchen Island
- Disposal
Flooring
- Laminate
- Ceramic Tile
Bedrooms and Bathrooms
- 5 Bedrooms
- Walk-In Closet
- 3 Full Bathrooms
- Primary Bathroom includes a Walk-In Shower
- Garden Bath
Laundry
- Laundry Room
- Sink Near Laundry
- Laundry Cabinets
Outdoor Features
- Spa
- Patio
Schools
- Spanish Springs Elementary School
- Shaw Middle School
- Spanish Springs High School
Horse Facilities and Amenities
- Horses Allowed On Property
Utilities
- Refrigerated Cooling System
- Forced Air Heating and Cooling System
- Heating System Uses Natural Gas
- Tankless Water Heater
- Gas Water Heater
- Water Softener is Owned
- Septic Tank
Community Details
- No Home Owners Association
- The community has rules related to covenants, conditions, and restrictions
Listing and Financial Details
- Home warranty included in the sale of the property
- Assessor Parcel Number 53409305
Ownership History
Purchase Details
Purchase Details
Home Financials for this Owner
Home Financials are based on the most recent Mortgage that was taken out on this home.Purchase Details
Home Financials for this Owner
Home Financials are based on the most recent Mortgage that was taken out on this home.Similar Homes in Sparks, NV
Home Values in the Area
Average Home Value in this Area
Purchase History
| Date | Buyer | Sale Price | Title Company |
|---|---|---|---|
| James J Gurnea Jr Family Trust | -- | None Listed On Document | |
| Gurnea James J | $559,000 | First Centennial Ttl Co Of N | |
| Favazzo Michael William | $456,000 | First American Title Ins Co |
Mortgage History
| Date | Status | Borrower | Loan Amount |
|---|---|---|---|
| Previous Owner | Gurnea James J | $503,100 | |
| Previous Owner | Favazzo Michael William | $433,200 | |
| Previous Owner | Cutler Howard O | $178,000 | |
| Previous Owner | Cutler Howard O | $124,000 |
Property History
| Date | Event | Price | Change | Sq Ft Price |
|---|---|---|---|---|
| 05/22/2020 05/22/20 | Sold | $559,000 | -3.6% | $250 / Sq Ft |
| 04/10/2020 04/10/20 | Pending | -- | -- | -- |
| 03/27/2020 03/27/20 | For Sale | $579,900 | +27.2% | $260 / Sq Ft |
| 02/28/2018 02/28/18 | Sold | $456,000 | +1.4% | $230 / Sq Ft |
| 01/18/2018 01/18/18 | Price Changed | $449,900 | +28.6% | $227 / Sq Ft |
| 01/11/2018 01/11/18 | For Sale | $349,900 | -- | $176 / Sq Ft |
Tax History Compared to Growth
Tax History
| Year | Tax Paid | Tax Assessment Tax Assessment Total Assessment is a certain percentage of the fair market value that is determined by local assessors to be the total taxable value of land and additions on the property. | Land | Improvement |
|---|---|---|---|---|
| 2025 | $2,930 | $99,501 | $43,155 | $56,346 |
| 2024 | $2,714 | $100,205 | $42,420 | $57,785 |
| 2023 | $1,884 | $98,337 | $43,540 | $54,797 |
| 2022 | $2,513 | $80,326 | $34,405 | $45,921 |
| 2021 | $2,327 | $74,149 | $28,000 | $46,149 |
| 2020 | $2,078 | $68,846 | $26,285 | $42,561 |
| 2019 | $1,979 | $70,882 | $29,330 | $41,552 |
| 2018 | $1,889 | $59,122 | $18,095 | $41,027 |
| 2017 | $1,813 | $55,936 | $14,525 | $41,411 |
| 2016 | $1,805 | $58,200 | $15,190 | $43,010 |
| 2015 | $1,801 | $55,590 | $12,355 | $43,235 |
| 2014 | $1,787 | $57,833 | $12,355 | $45,478 |
| 2013 | -- | $53,537 | $8,505 | $45,032 |
Agents Affiliated with this Home
-
Heath Montgomery

Seller's Agent in 2020
Heath Montgomery
Keller Williams Group One Inc.
(775) 287-6132
5 in this area
139 Total Sales
-
Charles Johns

Buyer's Agent in 2020
Charles Johns
Dickson Realty
(775) 750-8883
6 in this area
72 Total Sales
-
Carolyn Chanez

Seller's Agent in 2018
Carolyn Chanez
Ferrari-Lund R.E. Sparks
(775) 560-9394
22 Total Sales
-
Bill Weishuhn

Buyer's Agent in 2018
Bill Weishuhn
RE/MAX
(775) 527-0200
1 in this area
86 Total Sales
Map
Source: Northern Nevada Regional MLS
MLS Number: 200004027
APN: 534-093-05
- 2271 Butte Creek Dr
- 7939 Taconite Dr
- 2252 Selway Dr
- 7918 Schist Rd
- 2282 Selway Dr
- 2248 Musselshell Dr
- 1998 Silicone Dr Unit Lot 133
- 1978 Silicone Dr Unit Lot 135
- 51 Badger Creek Ct
- 1979 Silicone Dr Unit Lot 138
- 7186 Badger Creek Ct Unit Homesite 5153
- 2187 Sprague Dr
- 2444 Butte Creek Dr
- 1784 Biotite Way Unit Lot 157
- 2449 Butte Creek Dr
- 2181 Wyaconda Dr
- 1706 Amazonite Dr
- 1755 Biotite Way Unit Lot 148
- 12 S Patterson Place
- 7732 Boulder Falls Dr
