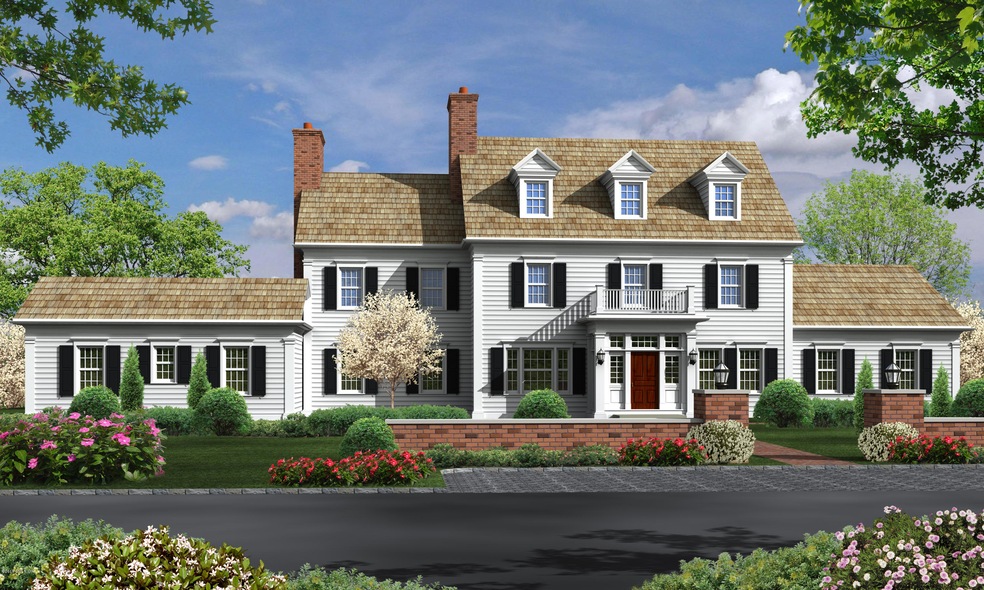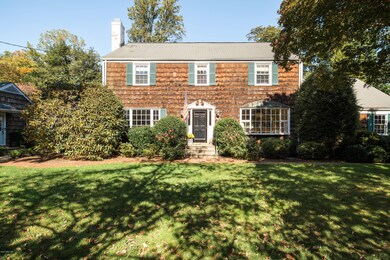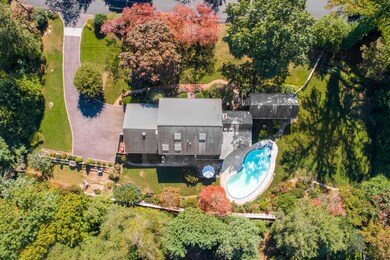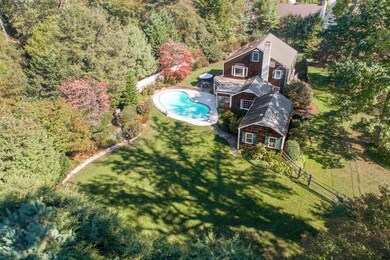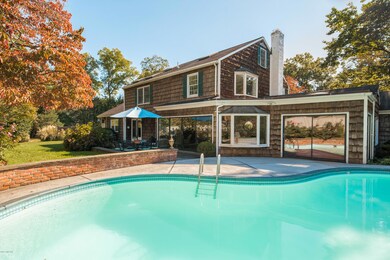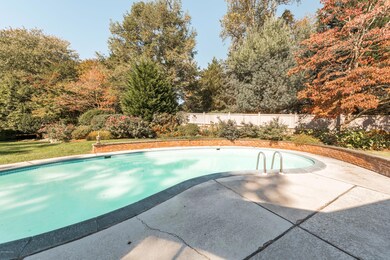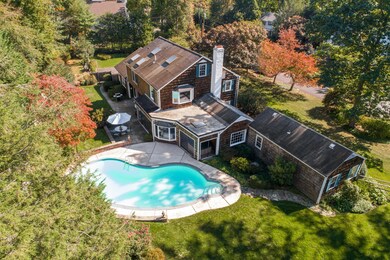
35 Hidden Brook Rd Riverside, CT 06878
Riverside NeighborhoodAbout This Home
As of February 2022Unique opportunity to renovate existing home or build new on an oversized .71 acre property in a wonderful Riverside neighborhood. Current home offers a traditional layout with 5 bdrms/4.5 baths including a main level in-law or guest suite with separate entrance. Beautifully landscaped and level with a pool and privacy. Rendering represents possible renovation of existing home. Proposed floor plans are also available.
Last Agent to Sell the Property
Sotheby's International Realty License #RES.0794055 Listed on: 10/16/2017

Last Buyer's Agent
Sotheby's International Realty License #RES.0794055 Listed on: 10/16/2017

Home Details
Home Type
Single Family
Est. Annual Taxes
$31,641
Year Built
1954
Lot Details
0
Parking
2
Listing Details
- Prop. Type: Residential
- Year Built: 1954
- Property Sub Type: Single Family Residence
- Lot Size Acres: 0.71
- Inclusions: Washer/Dryer, All Kitchen Applncs
- Architectural Style: Colonial
- Garage Yn: Yes
- Special Features: None
Interior Features
- Has Basement: Partial
- Full Bathrooms: 4
- Total Bedrooms: 5
- Fireplaces: 1
- Fireplace: Yes
- Interior Amenities: In-Law Floorplan, Whirlpool Tub, Eat-in Kitchen, Kitchen Island, Hot Tub, Entrance Foyer
- Window Features: Double Pane Windows
- Other Room LevelFP:_three_rd50: 1
- Other Room LevelFP 2:_one_st51: 1
- Basement Type:Partial: Yes
- Other Room Comments:Studio: Yes
- Other Room Ceilings:Skylight13: Yes
- Other Room Comments 2:In-Law Suite2: Yes
Exterior Features
- Roof: Asphalt
- Lot Features: Fenced, Level
- Pool Private: Yes
- Exclusions: Dining Rm Chandelier
- Construction Type: Shingle Siding
- Patio And Porch Features: Terrace
- Features:Double Pane Windows: Yes
Garage/Parking
- Garage Spaces: 2.0
- General Property Info:Garage Desc: Attached
Utilities
- Water Source: Public
- Cooling: Central A/C
- Laundry Features: In Kitchen
- Security: Security System, Smoke Detector(s)
- Cooling Y N: Yes
- Heating: Combination, Natural Gas
- Heating Yn: Yes
- Sewer: Public Sewer
Condo/Co-op/Association
- Amenities: Pool
- Association: Yes
Association/Amenities
- Common Amenities:Pool3: Yes
Schools
- Elementary School: Riverside
- Middle Or Junior School: Eastern
Lot Info
- Zoning: R-12
- Lot Size Sq Ft: 30927.6
- Parcel #: 05-1630/S
- ResoLotSizeUnits: Acres
Tax Info
- Tax Annual Amount: 18738.37
Similar Homes in the area
Home Values in the Area
Average Home Value in this Area
Property History
| Date | Event | Price | Change | Sq Ft Price |
|---|---|---|---|---|
| 02/14/2022 02/14/22 | Sold | $5,500,000 | 0.0% | $1,093 / Sq Ft |
| 02/14/2022 02/14/22 | Pending | -- | -- | -- |
| 02/14/2022 02/14/22 | For Sale | $5,500,000 | +111.5% | $1,093 / Sq Ft |
| 08/01/2018 08/01/18 | Sold | $2,600,000 | -23.4% | $630 / Sq Ft |
| 05/17/2018 05/17/18 | Pending | -- | -- | -- |
| 10/16/2017 10/16/17 | For Sale | $3,395,000 | -- | $822 / Sq Ft |
Tax History Compared to Growth
Tax History
| Year | Tax Paid | Tax Assessment Tax Assessment Total Assessment is a certain percentage of the fair market value that is determined by local assessors to be the total taxable value of land and additions on the property. | Land | Improvement |
|---|---|---|---|---|
| 2021 | $31,641 | $2,250,780 | $1,048,740 | $1,202,040 |
Agents Affiliated with this Home
-
N
Seller's Agent in 2022
NON MLS
NON MLS
-
Tracey Koorbusch
T
Seller's Agent in 2018
Tracey Koorbusch
Sotheby's International Realty
(203) 561-8266
20 in this area
65 Total Sales
Map
Source: Greenwich Association of REALTORS®
MLS Number: 101350
APN: GREE M:05 B:1630/S
- 258 Riverside Ave
- 5 Spring St
- 7 Jones Park Dr
- 36 Hendrie Ave
- 52 Carriglea Dr
- 35 Club Rd
- 29 Lockwood Dr
- 35 Druid Ln
- 76 Riverside Ave
- 52 Breezemont Ave
- 32 Meyer Place
- 6 Dorchester Ln
- 142 Cedar Cliff Rd
- 86 Winthrop Dr
- 88 Cedar Cliff Rd
- 39 Riverside Ave
- 35 Park Ave
- 37 Park Ave
- 134 Lockwood Rd
- 9 River Rd Unit 408
