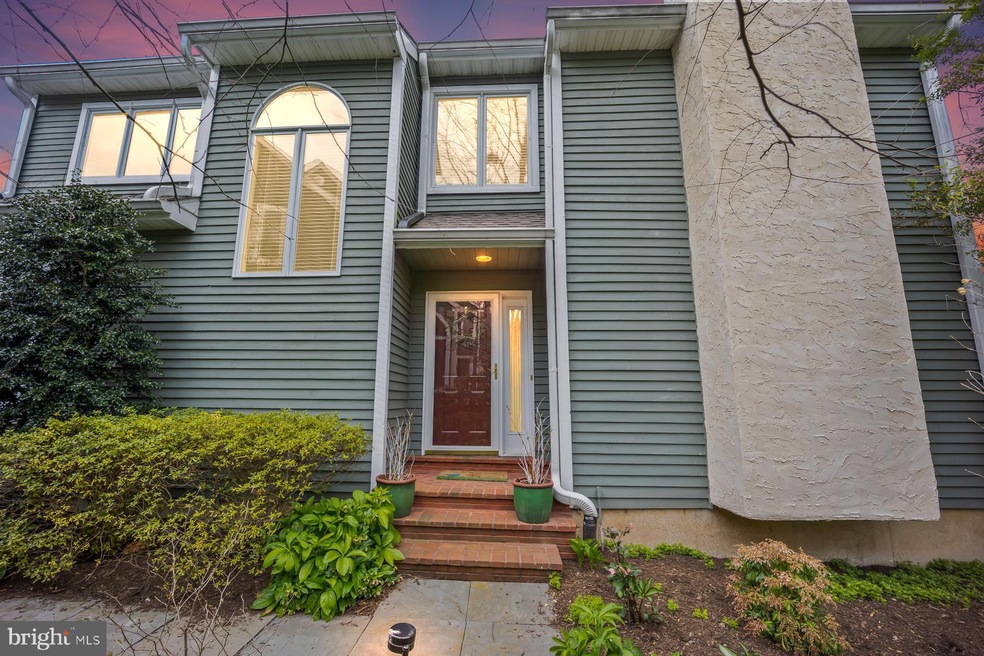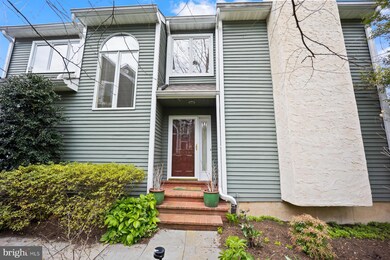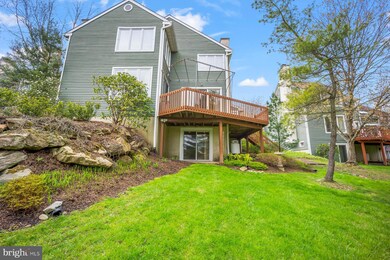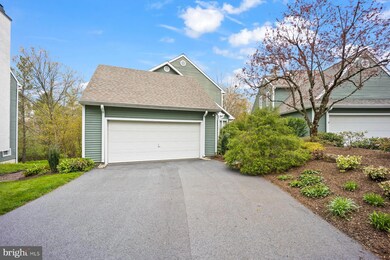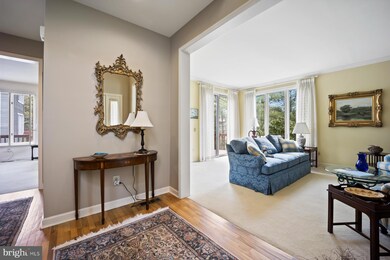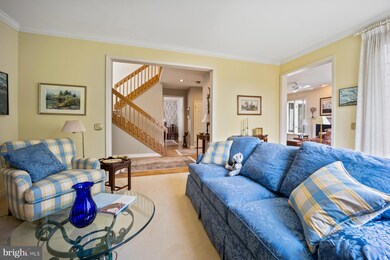
35 Horseshoe Ln Newtown Square, PA 19073
Newtown Square NeighborhoodEstimated Value: $659,000 - $754,000
Highlights
- Deck
- Contemporary Architecture
- Wood Flooring
- Rose Tree Elementary School Rated A
- Traditional Floor Plan
- 2 Fireplaces
About This Home
As of June 2022The view is spectacular! This 3Br 2.5 Bath Canter Village home has some of the most beautiful views in the community. You will love the two story foyer, full sized dinning room, and the large eat -in kichen with breakfast area. There are two fireplaces on the first floor, one in the formal living room and the other in the family room that boasts an outside entrance to the wrap around deck. The framing is in place for an awning (not Included). The second floor has a main bedroom with a private bath. There are two additional bedrooms with a hall bath. But wait! theres more. Enter the finished basement with outside entrance to a patio and rear yard. There is a cedar closet and plenty of additional storage in the basement. The property has been meticulously cared for by the seller and there was a pre-lilsting inspection and chimney stucco repairs already completed. See inspections available to all.
Last Agent to Sell the Property
BHHS Fox&Roach-Newtown Square License #AB047006L Listed on: 04/23/2022

Home Details
Home Type
- Single Family
Est. Annual Taxes
- $7,715
Year Built
- Built in 1990
Lot Details
- 7,841 Sq Ft Lot
- Lot Dimensions are 44.00 x 143.00
- South Facing Home
- Property is in excellent condition
HOA Fees
- $342 Monthly HOA Fees
Parking
- 2 Car Attached Garage
- 2 Driveway Spaces
- Garage Door Opener
Home Design
- Contemporary Architecture
- Frame Construction
- Batts Insulation
- Architectural Shingle Roof
- Wood Siding
- Concrete Perimeter Foundation
- Copper Plumbing
- Chimney Cap
- Stucco
- Cedar
- Tile
Interior Spaces
- 2,379 Sq Ft Home
- Property has 2 Levels
- Traditional Floor Plan
- Ceiling height of 9 feet or more
- Ceiling Fan
- Recessed Lighting
- 2 Fireplaces
- Fireplace With Glass Doors
- Double Hung Windows
- Atrium Windows
- Insulated Doors
- Family Room Off Kitchen
- Formal Dining Room
Kitchen
- Eat-In Country Kitchen
- Electric Oven or Range
- Built-In Range
- Built-In Microwave
- Extra Refrigerator or Freezer
- Dishwasher
- Kitchen Island
- Wine Rack
Flooring
- Wood
- Carpet
- Ceramic Tile
- Vinyl
Bedrooms and Bathrooms
- 3 Bedrooms
- Cedar Closet
- Walk-In Closet
- Soaking Tub
- Walk-in Shower
Laundry
- Laundry on main level
- Electric Dryer
- Washer
Outdoor Features
- Deck
- Patio
Schools
- Rose Tree Elementary School
- Springton Lake Middle School
- Penncrest High School
Utilities
- Central Air
- Heat Pump System
- Underground Utilities
- 200+ Amp Service
- Electric Water Heater
- Cable TV Available
Listing and Financial Details
- Tax Lot 150-000
- Assessor Parcel Number 19-00-00163-42
Community Details
Overview
- Canter Village HOA
- Runnymeade Farms Subdivision
Recreation
- Community Pool
Ownership History
Purchase Details
Home Financials for this Owner
Home Financials are based on the most recent Mortgage that was taken out on this home.Purchase Details
Purchase Details
Similar Homes in the area
Home Values in the Area
Average Home Value in this Area
Purchase History
| Date | Buyer | Sale Price | Title Company |
|---|---|---|---|
| Schweber Neal | $652,000 | Trident Land Transfer Company | |
| Ainsworth Ann M | $369,900 | Commonwealth Land Title Ins | |
| Hedgepeth Barbara S | -- | -- |
Mortgage History
| Date | Status | Borrower | Loan Amount |
|---|---|---|---|
| Open | Schweber Neal | $270,000 |
Property History
| Date | Event | Price | Change | Sq Ft Price |
|---|---|---|---|---|
| 06/24/2022 06/24/22 | Sold | $652,000 | 0.0% | $274 / Sq Ft |
| 04/24/2022 04/24/22 | Pending | -- | -- | -- |
| 04/24/2022 04/24/22 | Off Market | $652,000 | -- | -- |
| 04/23/2022 04/23/22 | For Sale | $600,000 | -- | $252 / Sq Ft |
Tax History Compared to Growth
Tax History
| Year | Tax Paid | Tax Assessment Tax Assessment Total Assessment is a certain percentage of the fair market value that is determined by local assessors to be the total taxable value of land and additions on the property. | Land | Improvement |
|---|---|---|---|---|
| 2024 | $8,233 | $435,320 | $134,470 | $300,850 |
| 2023 | $7,937 | $435,320 | $134,470 | $300,850 |
| 2022 | $7,715 | $435,320 | $134,470 | $300,850 |
| 2021 | $13,278 | $435,320 | $134,470 | $300,850 |
| 2020 | $8,894 | $271,827 | $92,960 | $178,867 |
| 2019 | $8,715 | $271,827 | $92,960 | $178,867 |
| 2018 | $8,591 | $271,827 | $0 | $0 |
| 2017 | $8,374 | $271,827 | $0 | $0 |
| 2016 | $1,492 | $271,827 | $0 | $0 |
| 2015 | $1,522 | $271,827 | $0 | $0 |
| 2014 | $1,522 | $271,827 | $0 | $0 |
Agents Affiliated with this Home
-
Matthew DiDomenico

Seller's Agent in 2022
Matthew DiDomenico
BHHS Fox & Roach
(610) 715-1585
10 in this area
29 Total Sales
-
Leah Raup
L
Buyer's Agent in 2022
Leah Raup
Compass RE
(484) 437-1917
1 in this area
23 Total Sales
Map
Source: Bright MLS
MLS Number: PADE2023500
APN: 19-00-00163-42
- 8 Knights Way
- 23 Street Rd
- 17 Langton Ln
- 602 Pritchard Place Unit 602
- 8 Riders Run
- 15 Llangollen Ln
- 447 Barrows Sheef
- 523 Sill Overlook
- 20 Sleepy Hollow Dr
- 205 Carriage Ln
- 380 Bishop Hollow Rd
- 7 Old Covered Bridge Rd
- 219 Locust St
- 134 Springton Lake Rd
- 89 Hunters Run
- 8 Cherry Ln
- 215 White Tail Ln
- 4104 Meadow Ln
- 338 Stoney Knoll Ln
- 345 Horseshoe Trail Unit 16B
- 35 Horseshoe Ln
- 37 Horseshoe Ln
- 33 Horseshoe Ln
- 39 Horseshoe Ln
- 31 Horseshoe Ln
- 40 Horseshoe Ln
- 29 Horseshoe Ln
- 42 Horseshoe Ln
- 30 Horseshoe Ln
- 19 Saddle Run
- 21 Saddle Run
- 17 Saddle Run
- 14 Charter Oak Dr
- 44 Horseshoe Ln
- 23 Saddle Run
- 26 Horseshoe Ln
- 12 Charter Oak Dr
- 15 Saddle Run
- 16 Charter Oak Dr
- 25 Horseshoe Ln
