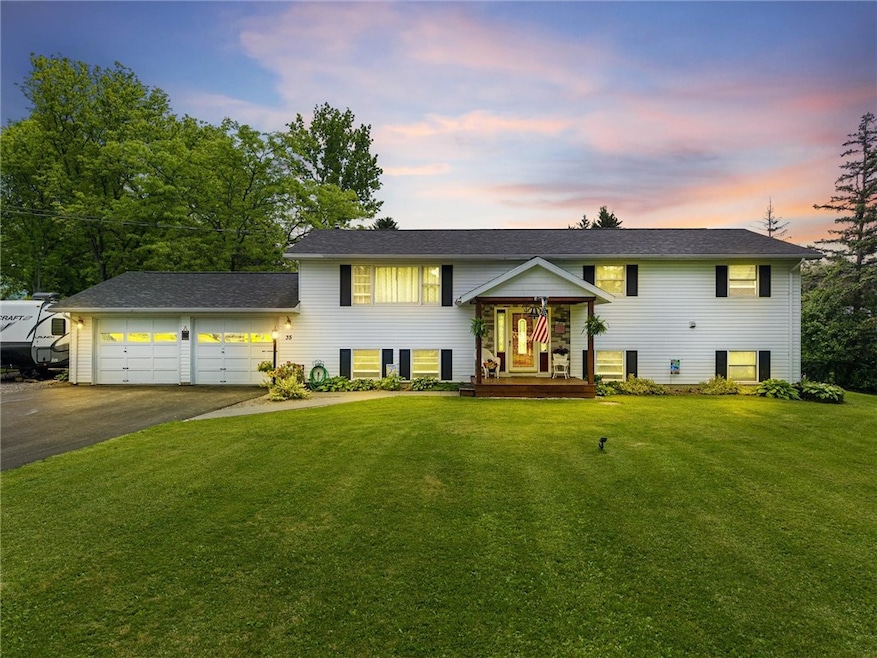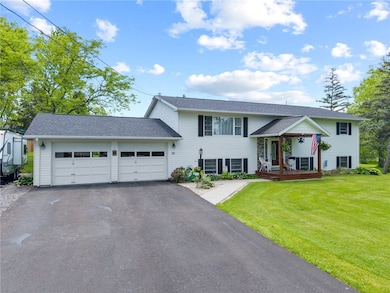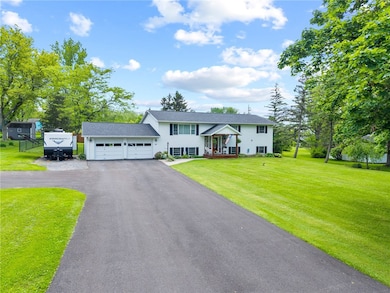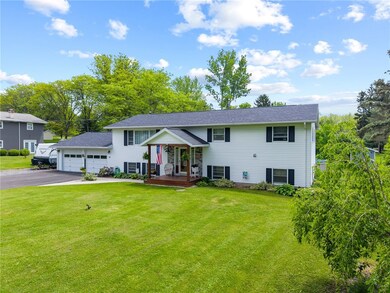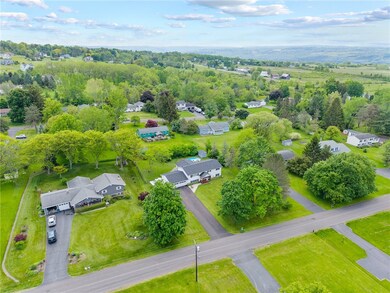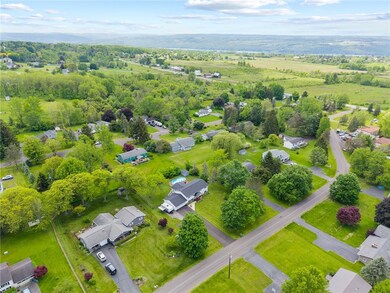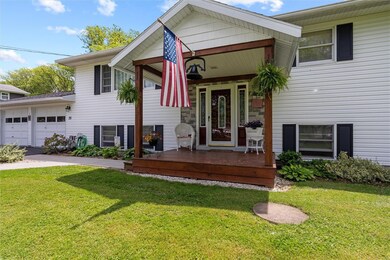
35 Horvath Dr Ithaca, NY 14850
Estimated payment $3,457/month
About This Home
Discover this rare opportunity to own a spacious, move-in-ready home with flexible living arrangements, updated amenities, and a backyard designed for relaxation and enjoyment. Nestled on a quiet street, set on just over half an acre, this spacious residence offers exceptional living both inside and out. Step inside to find a thoughtfully designed main level featuring two private primary suites, perfect for accommodating guests or family members seeking privacy and comfort. The recently renovated kitchen is a showstopper—complete with modern cabinetry, stainless steel appliances, and sleek granite countertops that flow effortlessly into the dining area. A sun-drenched four-season sunroom invites you to unwind in comfort year-round, overlooking the expansive, fully fenced backyard. Downstairs, the walk-out lower level offers a fully equipped second living space—complete with three bedrooms, a full bath, and a second kitchen—This versatile space is ideal for an in-law suite, guest quarters, entertainment, or an income-producing apartment. The walk-out design provides a private entrance and easy access to the backyard and pool area. Step outside to your private outdoor oasis: an above-ground pool with surrounding lounge area, ideal for summer gatherings or quiet evenings relaxing. Don't forget about the attached 2 car garage providing ample storage and convenience. This property offers unmatched functionality, style, and outdoor living all in a prime location. Schedule your showing today and experience the lifestyle this unique home has to offer.
Map
Home Details
Home Type
Single Family
Est. Annual Taxes
$8,314
Year Built
1975
Lot Details
0
Parking
2
Listing Details
- Property Sub Type: Single Family Residence
- Prop. Type: Residential
- Lot Size Acres: 0.56
- Lot Size: 129X229
- Directions: GPS
- Architectural Style: Raised Ranch
- Garage Yn: Yes
- Unit Levels: Two
- Building Stories: 2
- Year Built Details: Existing
- Year Built: 1975
- Special Features: None
- Stories: 2
- Year Built: 1975
Interior Features
- Appliances: Dryer, Dishwasher, Exhaust Fan, Electric Oven, Electric Range, Electric Water Heater, Microwave, Refrigerator, Range Hood, Washer
- Has Basement: Finished, Walk-Out Access, Sump Pump
- Basement YN: Yes
- Full Bathrooms: 4
- Total Bedrooms: 5
- Below Grade Sq Ft: 1014.0
- Fireplaces: 1
- Fireplace: Yes
- Flooring: Carpet, Hardwood, Other, See Remarks, Tile, Varies
- Interior Amenities: Ceiling Fan(s), Separate/Formal Dining Room, Eat-in Kitchen, Separate/Formal Living Room, Guest Accommodations, Granite Counters, Kitchen Island, In-Law Floorplan, Main Level Primary, Primary Suite
- Living Area: 2606.0
- Main Level Bathrooms: 3
- Main Level Bedrooms: 2
- Dining Room Type: Guest Quarters, In-Law Suite, Laundry, Living Room, Recreation, Sunroom, Basement, Florida Room
- Stories: 2
Exterior Features
- Fencing: Partial, Pet Fence
- Lot Features: Other, Rectangular, Rectangular Lot, See Remarks
- Pool Features: Above Ground
- Waterfront: No
- Construction Type: Frame, Vinyl Siding
- Exterior Features: Blacktop Driveway, Fence, Pool
- Foundation Details: Block
- Other Structures: Guest House, Shed(s), Storage
- Patio And Porch Features: Open, Porch
- Property Condition: Resale
- Roof: Shingle
Garage/Parking
- Attached Garage: Yes
- Garage Spaces: 2.0
- Parking Features: Attached, Garage, Garage Door Opener
Utilities
- Laundry Features: In Basement
- Heating: Gas, Baseboard, Hot Water
- Heating Yn: Yes
- Sewer: Septic Tank
- Utilities: High Speed Internet Available, Water Connected
- Water Source: Connected, Public
Condo/Co-op/Association
- Senior Community: No
Schools
- Elementary School: Raymond C Buckley Elementary
- Junior High Dist: Lansing
Lot Info
- Lot Size Sq Ft: 24394.0
- Parcel #: 503289-040-000-0002-004-000-0000
Tax Info
- Tax Annual Amount: 10303.0
- Tax Lot: 4
Home Values in the Area
Average Home Value in this Area
Tax History
| Year | Tax Paid | Tax Assessment Tax Assessment Total Assessment is a certain percentage of the fair market value that is determined by local assessors to be the total taxable value of land and additions on the property. | Land | Improvement |
|---|---|---|---|---|
| 2024 | $8,314 | $420,000 | $33,400 | $386,600 |
| 2023 | $8,314 | $295,000 | $33,400 | $261,600 |
| 2022 | $7,945 | $268,000 | $33,400 | $234,600 |
| 2021 | $7,825 | $255,000 | $33,400 | $221,600 |
| 2020 | $7,444 | $240,000 | $33,400 | $206,600 |
| 2019 | $2,325 | $240,000 | $33,400 | $206,600 |
| 2018 | $7,376 | $240,000 | $33,400 | $206,600 |
| 2017 | $7,389 | $240,000 | $34,100 | $205,900 |
| 2016 | $7,345 | $240,000 | $34,100 | $205,900 |
| 2015 | -- | $200,000 | $34,100 | $165,900 |
| 2014 | -- | $200,000 | $34,100 | $165,900 |
Property History
| Date | Event | Price | Change | Sq Ft Price |
|---|---|---|---|---|
| 07/09/2025 07/09/25 | Pending | -- | -- | -- |
| 06/02/2025 06/02/25 | For Sale | $499,000 | +105.8% | $191 / Sq Ft |
| 03/09/2016 03/09/16 | Sold | $242,500 | -6.7% | $120 / Sq Ft |
| 02/08/2016 02/08/16 | Pending | -- | -- | -- |
| 11/02/2015 11/02/15 | For Sale | $259,900 | -- | $128 / Sq Ft |
Purchase History
| Date | Type | Sale Price | Title Company |
|---|---|---|---|
| Deed | $242,500 | Prasarn Paul |
Mortgage History
| Date | Status | Loan Amount | Loan Type |
|---|---|---|---|
| Open | $22,925 | Stand Alone Refi Refinance Of Original Loan | |
| Open | $238,107 | FHA | |
| Previous Owner | $25,000 | Unknown | |
| Previous Owner | $125,000 | Unknown |
Similar Homes in Ithaca, NY
Source: Ithaca Board of REALTORS®
MLS Number: R1611642
APN: 503289-040-000-0002-004-000-0000
