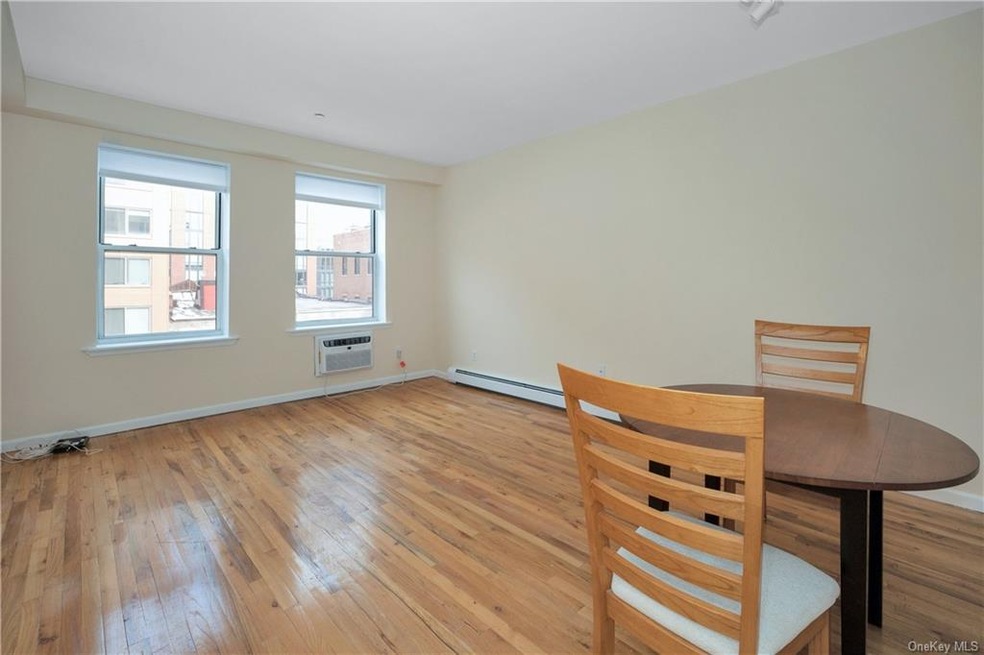
35 Hudson St Unit 3C Yonkers, NY 10701
Getty Square NeighborhoodEstimated Value: $308,000 - $466,000
Highlights
- 0.19 Acre Lot
- Cathedral Ceiling
- Cooling System Mounted In Outer Wall Opening
- Property is near public transit
- Wood Flooring
- 5-minute walk to Van Der Donck Park
About This Home
As of July 2021An unusual 18 unit co-operative building, "The Encore" was created to provide the performing arts community homes near NYC but with easy access to it via train. It's sited just minutes from the Yonkers Metro Station with an express ride into Grand Central. Many of the original residents still live there but now it is, and has been, open to everyone. It is a really well maintained building allowing people to feel proud of their ownership. It is also remarkably pet friendly so that any and all owner's animal companions are welcome, too. Enter the secure lobby of "The Encore." Ride the elevator to the third floor to 3C. With high ceilings, wood floors and a corner location, it is bright and cheerful - AND ADA accessible everywhere! Updates include the half bath, the kitchen's Bosch dishwasher, three new AC wall units and new contemporary cellular window shades. A pass-through to the dining area works beautifully. Laundry? In the unit! Building amenities: storage, roof deck and patio.
Last Agent to Sell the Property
North Country Sothebys Int Rlt License #30LE0791183 Listed on: 02/27/2021

Property Details
Home Type
- Co-Op
Year Built
- Built in 2006
Lot Details
- 8,372 Sq Ft Lot
- Two or More Common Walls
HOA Fees
- $1,119 Monthly HOA Fees
Parking
- 2 Car Garage
- On-Street Parking
- $224 Parking Fee
Home Design
- Brick Exterior Construction
- Stucco
Interior Spaces
- 960 Sq Ft Home
- Cathedral Ceiling
- Storage
- Wood Flooring
- Walkup Attic
- Basement
Kitchen
- Oven
- Microwave
- Dishwasher
- Instant Hot Water
Bedrooms and Bathrooms
- 2 Bedrooms
- Powder Room
Laundry
- Laundry Room
- Dryer
- Washer
Home Security
- Home Security System
- Fire Sprinkler System
Schools
- Yonkers Early Childhood Academy Elementary School
- Yonkers Middle School
- Yonkers High School
Utilities
- Cooling System Mounted In Outer Wall Opening
- Baseboard Heating
- Hot Water Heating System
- Heating System Uses Natural Gas
Additional Features
- ADA Compliant
- Property is near public transit
Listing and Financial Details
- Assessor Parcel Number 1800-001-000-00501-000-0037
- Flip Tax YN
Community Details
Overview
- Association fees include gas, heat, hot water, sewer
- Ferrara Association
- Mid-Rise Condominium
- The Encore Community
- The Encore Subdivision
- 5-Story Property
Recreation
- Park
Pet Policy
- Pets Allowed
Similar Homes in the area
Home Values in the Area
Average Home Value in this Area
Property History
| Date | Event | Price | Change | Sq Ft Price |
|---|---|---|---|---|
| 07/23/2021 07/23/21 | Sold | $190,000 | -2.6% | $198 / Sq Ft |
| 04/30/2021 04/30/21 | Pending | -- | -- | -- |
| 04/10/2021 04/10/21 | Price Changed | $195,000 | -7.1% | $203 / Sq Ft |
| 03/14/2021 03/14/21 | Price Changed | $210,000 | -12.5% | $219 / Sq Ft |
| 02/27/2021 02/27/21 | For Sale | $240,000 | 0.0% | $250 / Sq Ft |
| 07/16/2012 07/16/12 | For Rent | $1,650 | 0.0% | -- |
| 07/16/2012 07/16/12 | Rented | $1,650 | -- | -- |
Tax History Compared to Growth
Agents Affiliated with this Home
-
Valerie Leis
V
Seller's Agent in 2021
Valerie Leis
North Country Sothebys Int Rlt
(914) 494-4580
1 in this area
15 Total Sales
-
Paul Leis

Seller Co-Listing Agent in 2021
Paul Leis
North Country Sothebys Int Rlt
(914) 806-8130
1 in this area
50 Total Sales
-
Joseph Vitulli

Seller's Agent in 2012
Joseph Vitulli
Elite Properties
Map
Source: OneKey® MLS
MLS Number: KEY6096482
- 23 Water Grant St Unit 10D
- 23 Water Grant St Unit 7N
- 23 Water Grant St Unit 4I
- 23 Water Grant St Unit 11C
- 23 Water Grant St Unit 1
- 23 Water Grant St Unit 6K
- 39 Locust Hill Ave
- 187 Buena Vista Ave Unit 1
- 20 Maple St
- 127 Palisade Ave
- 9 Ashburton Place
- 147 Hawthorne Ave
- 157 Waverly St
- 144 Waverly St
- 41 Groshon Ave
- 109-111-115 Maple St
- 59 Park Hill Ave
- 17 Chestnut St
- 101 Highland Ave Unit 4-L
- 101 Highland Ave Unit 5-D
- 35 Hudson St Unit 5C
- 35 Hudson St Unit 2D
- 35 Hudson St Unit 4B
- 35 Hudson St Unit 4D
- 35 Hudson St Unit 1B
- 35 Hudson St Unit 1A
- 35 Hudson St Unit 2A
- 35 Hudson St Unit 3A
- 35 Hudson St Unit 5D
- 35 Hudson St Unit 5A
- 35 Hudson St Unit E
- 35 Hudson St Unit W
- 35 Hudson St Unit 3C
- 35 Hudson St Unit 3D
- 35 Hudson St Unit 4A
- 35 Hudson St
- 50 Main St Unit 2F
- 50 Main St Unit 2R
- 50 Main St Unit 3R
- 50 Main St
