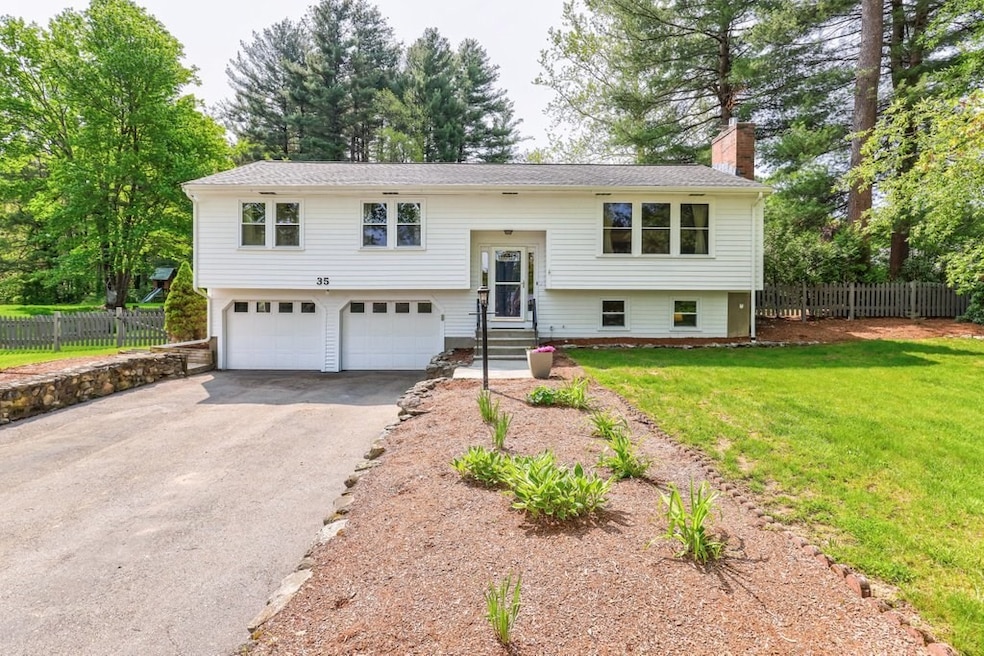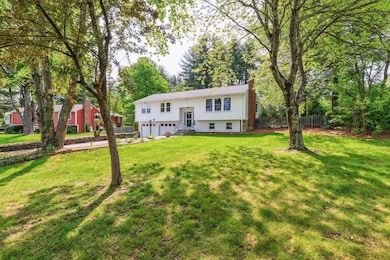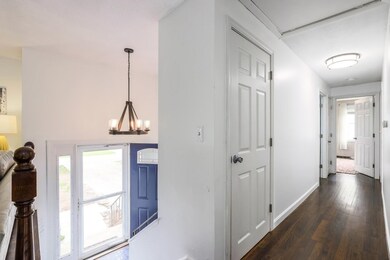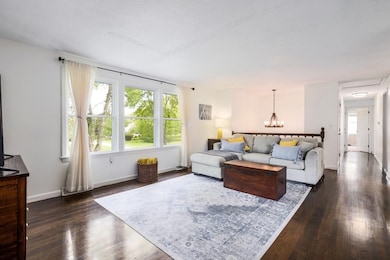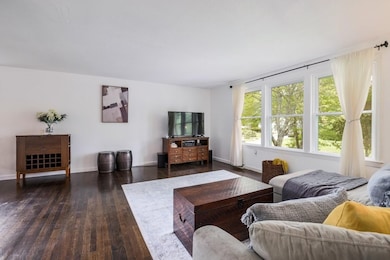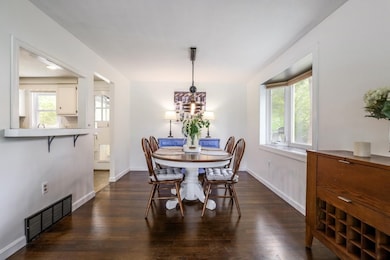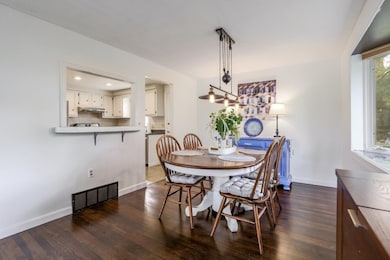
35 Juniper Brook Rd Northborough, MA 01532
Highlights
- Golf Course Community
- Wood Flooring
- 1 Fireplace
- Marguerite E. Peaslee Elementary School Rated A
- Main Floor Primary Bedroom
- No HOA
About This Home
As of June 2023OPEN HOUSES: SATURDAY 5/20 FROM 11AM - 1PM & SUNDAY 5/21 FROM 1PM - 3PM. Come see this inviting split level home in the picturesque Juniper Brook neighborhood. The open concept main living space is perfect for entertaining & family gathering. Enjoy the updated kitchen appliances. The bright, finished basement has a bonus family room with fireplace, laundry, storage closets, garage access & plenty of space to set up a mudroom & an office or playroom. Two car garage with ample storage available. Screened in porch & patio are perfect for hosting backyard barbecues. Large, flat backyard with abundant gardening space & storage shed in the rear. Entry to beautiful walking trails and conservation land in the neighborhood. Updates include: refinished hardwood floors (2015), refinished basement (2018), interior paint (2023), hot water heater (2018), furnace (2016), central AC (2016), roof (front 2018/back 2023), gutters (2018) and fence in backyard (2021).
Last Agent to Sell the Property
Jacqueline Fitzpatrick
Keller Williams Pinnacle Central Listed on: 05/18/2023

Home Details
Home Type
- Single Family
Est. Annual Taxes
- $6,868
Year Built
- Built in 1971
Lot Details
- 0.47 Acre Lot
- Near Conservation Area
- Stone Wall
- Garden
Parking
- 2 Car Attached Garage
- Parking Storage or Cabinetry
- Driveway
- Open Parking
- Off-Street Parking
Home Design
- Split Level Home
- Frame Construction
- Shingle Roof
- Concrete Perimeter Foundation
Interior Spaces
- 1,734 Sq Ft Home
- 1 Fireplace
- Insulated Windows
- Screened Porch
- Wood Flooring
Kitchen
- Range
- Dishwasher
Bedrooms and Bathrooms
- 3 Bedrooms
- Primary Bedroom on Main
- 2 Full Bathrooms
Laundry
- Dryer
- Washer
Finished Basement
- Basement Fills Entire Space Under The House
- Interior Basement Entry
- Garage Access
- Laundry in Basement
Outdoor Features
- Outdoor Storage
Schools
- Peaslee Elementary School
- Algonquin Middle School
- Melican High School
Utilities
- Forced Air Heating and Cooling System
- Heating System Uses Natural Gas
- Natural Gas Connected
- Private Sewer
Listing and Financial Details
- Assessor Parcel Number 1633082
Community Details
Recreation
- Golf Course Community
- Tennis Courts
- Park
- Jogging Path
Additional Features
- No Home Owners Association
- Shops
Ownership History
Purchase Details
Similar Homes in Northborough, MA
Home Values in the Area
Average Home Value in this Area
Purchase History
| Date | Type | Sale Price | Title Company |
|---|---|---|---|
| Deed | $159,500 | -- | |
| Deed | $159,500 | -- |
Mortgage History
| Date | Status | Loan Amount | Loan Type |
|---|---|---|---|
| Open | $617,500 | Purchase Money Mortgage | |
| Closed | $617,500 | Purchase Money Mortgage | |
| Closed | $352,526 | Stand Alone Refi Refinance Of Original Loan | |
| Closed | $190,389 | No Value Available | |
| Closed | $70,000 | No Value Available | |
| Closed | $225,000 | No Value Available | |
| Closed | $200,000 | No Value Available | |
| Closed | $60,000 | No Value Available |
Property History
| Date | Event | Price | Change | Sq Ft Price |
|---|---|---|---|---|
| 06/29/2023 06/29/23 | Sold | $650,000 | +4.0% | $375 / Sq Ft |
| 06/04/2023 06/04/23 | Off Market | $624,900 | -- | -- |
| 05/21/2023 05/21/23 | Pending | -- | -- | -- |
| 05/18/2023 05/18/23 | For Sale | $624,900 | +68.4% | $360 / Sq Ft |
| 10/20/2015 10/20/15 | Sold | $371,080 | 0.0% | $214 / Sq Ft |
| 09/12/2015 09/12/15 | Off Market | $371,080 | -- | -- |
| 09/12/2015 09/12/15 | Pending | -- | -- | -- |
| 09/07/2015 09/07/15 | Price Changed | $389,900 | -2.5% | $225 / Sq Ft |
| 08/04/2015 08/04/15 | Price Changed | $399,900 | -2.4% | $231 / Sq Ft |
| 07/18/2015 07/18/15 | For Sale | $409,900 | -- | $236 / Sq Ft |
Tax History Compared to Growth
Tax History
| Year | Tax Paid | Tax Assessment Tax Assessment Total Assessment is a certain percentage of the fair market value that is determined by local assessors to be the total taxable value of land and additions on the property. | Land | Improvement |
|---|---|---|---|---|
| 2025 | $8,876 | $622,900 | $259,700 | $363,200 |
| 2024 | $8,067 | $564,900 | $215,300 | $349,600 |
| 2023 | $7,145 | $483,100 | $203,200 | $279,900 |
| 2022 | $6,868 | $416,500 | $193,400 | $223,100 |
| 2021 | $6,588 | $384,800 | $175,700 | $209,100 |
| 2020 | $6,622 | $383,900 | $175,700 | $208,200 |
| 2019 | $6,448 | $376,000 | $170,500 | $205,500 |
| 2018 | $6,114 | $351,600 | $166,700 | $184,900 |
| 2017 | $5,927 | $340,800 | $166,700 | $174,100 |
| 2016 | $5,493 | $319,900 | $163,300 | $156,600 |
| 2015 | $5,208 | $311,300 | $166,000 | $145,300 |
| 2014 | $5,015 | $302,300 | $166,000 | $136,300 |
Agents Affiliated with this Home
-
J
Seller's Agent in 2023
Jacqueline Fitzpatrick
Keller Williams Pinnacle Central
-

Buyer's Agent in 2023
Stephanie Stuchlik
Keller Williams Pinnacle MetroWest
(508) 380-5795
10 in this area
71 Total Sales
-

Seller's Agent in 2015
Michelle Gillespie
Keller Williams Pinnacle MetroWest
(508) 934-9818
88 in this area
151 Total Sales
Map
Source: MLS Property Information Network (MLS PIN)
MLS Number: 73113601
APN: NBOR-000930-000000-000052
- 44 Sunset Dr
- 19 Sunset Dr
- 12 Saddle Hill Dr
- 26 Fairway Dr
- 223 South St
- 32 Meadow Rd
- 2 Codman Way Unit 411
- 2 Codman Way Unit 213
- 2 Codman Way Unit 303
- 2 Codman Way Unit 401
- 2 Codman Way Unit 207
- 2 Codman Way Unit 209
- 2 Codman Way Unit 312
- 2 Codman Way Unit 403
- 2 Codman Way Unit 203
- 2 Codman Way Unit 210
- 2 Codman Way Unit 405
- 2 Codman Way Unit 306
- 2 Codman Way Unit 212
- 2 Codman Way Unit 108
