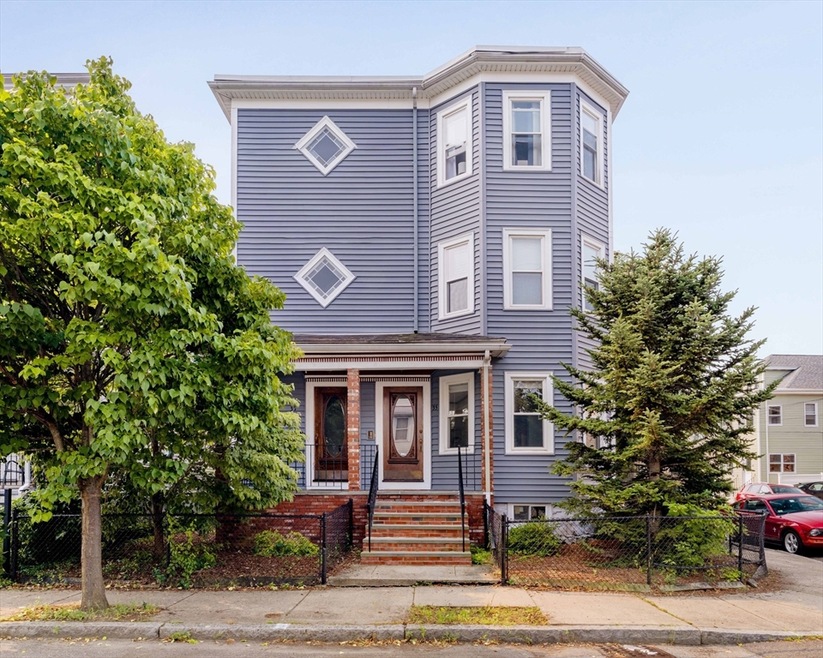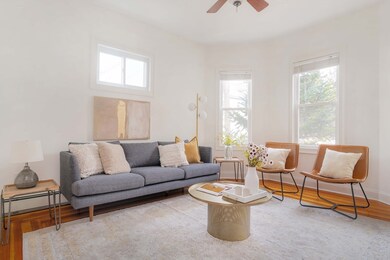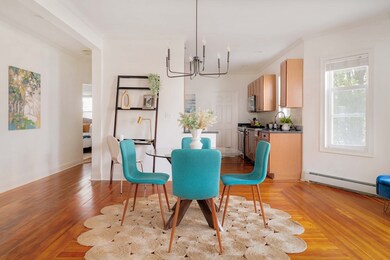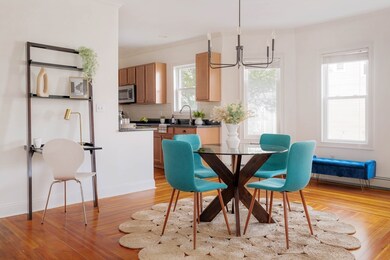
35 Lambert St Unit 1 Medford, MA 02155
Glenwood NeighborhoodHighlights
- Golf Course Community
- Property is near public transit
- Community Pool
- Medical Services
- Wood Flooring
- Tennis Courts
About This Home
As of October 2024Situated in a convenient East Medford location, this well updated and spacious 2-bedroom, 1-bath condo is just minutes to Medford Square, Malden Center and Assembly Row! Featuring hardwood floors, high ceilings, and an open floor plan, this sunny home caters to modern sensibilities. Chefs will delight in the large kitchen with stainless KitchenAid and GE appliances. When dining and take-out is preferred, neighborhood cafes and restaurants abound. An in-unit laundry room, assigned off-street parking, and ample storage make this the complete package. The association is well managed, with ample reserves and attention to common maintenance needs, including the rear decks that were refinished in May 2024. Commuting options abound, including nearby I-93, local bus lines (100/101), the Malden Center Commuter Rail station, and Wellington or Malden Center MBTA stops. Hikers and bikers will enjoy proximity to trails at the Fells and Mystic River reservations. Offers are due 9/10 at 10am.
Property Details
Home Type
- Condominium
Est. Annual Taxes
- $5,045
Year Built
- Built in 1900
HOA Fees
- $200 Monthly HOA Fees
Home Design
- Frame Construction
- Rubber Roof
Interior Spaces
- 1,119 Sq Ft Home
- 1-Story Property
- Insulated Windows
- Basement
Kitchen
- Range
- Microwave
- Dishwasher
- Disposal
Flooring
- Wood
- Tile
Bedrooms and Bathrooms
- 2 Bedrooms
- 1 Full Bathroom
Laundry
- Laundry on main level
- Dryer
- Washer
Parking
- 1 Car Parking Space
- Paved Parking
- Open Parking
- Off-Street Parking
- Assigned Parking
Location
- Property is near public transit
- Property is near schools
Utilities
- Window Unit Cooling System
- 2 Cooling Zones
- 1 Heating Zone
- Heating System Uses Natural Gas
- Baseboard Heating
- 100 Amp Service
Additional Features
- Energy-Efficient Thermostat
- Porch
- Near Conservation Area
Listing and Financial Details
- Assessor Parcel Number 4575100
Community Details
Overview
- Association fees include water, sewer, insurance, maintenance structure, reserve funds
- 3 Units
- 35 37 Lambert Street Condominium Community
Amenities
- Medical Services
- Shops
- Coin Laundry
Recreation
- Golf Course Community
- Tennis Courts
- Community Pool
- Park
- Jogging Path
- Bike Trail
Pet Policy
- Call for details about the types of pets allowed
Ownership History
Purchase Details
Home Financials for this Owner
Home Financials are based on the most recent Mortgage that was taken out on this home.Purchase Details
Home Financials for this Owner
Home Financials are based on the most recent Mortgage that was taken out on this home.Purchase Details
Home Financials for this Owner
Home Financials are based on the most recent Mortgage that was taken out on this home.Purchase Details
Home Financials for this Owner
Home Financials are based on the most recent Mortgage that was taken out on this home.Similar Homes in Medford, MA
Home Values in the Area
Average Home Value in this Area
Purchase History
| Date | Type | Sale Price | Title Company |
|---|---|---|---|
| Condominium Deed | $604,000 | None Available | |
| Condominium Deed | $604,000 | None Available | |
| Deed | $465,000 | -- | |
| Deed | $465,000 | -- | |
| Deed | $325,000 | -- | |
| Deed | $325,000 | -- | |
| Deed | $297,500 | -- | |
| Deed | $297,500 | -- |
Mortgage History
| Date | Status | Loan Amount | Loan Type |
|---|---|---|---|
| Open | $438,750 | Purchase Money Mortgage | |
| Closed | $438,750 | Purchase Money Mortgage | |
| Previous Owner | $372,000 | New Conventional | |
| Previous Owner | $290,000 | Adjustable Rate Mortgage/ARM | |
| Previous Owner | $292,500 | New Conventional | |
| Previous Owner | $248,000 | No Value Available | |
| Previous Owner | $267,750 | Purchase Money Mortgage |
Property History
| Date | Event | Price | Change | Sq Ft Price |
|---|---|---|---|---|
| 10/02/2024 10/02/24 | Sold | $604,000 | +5.0% | $540 / Sq Ft |
| 09/11/2024 09/11/24 | Pending | -- | -- | -- |
| 09/03/2024 09/03/24 | For Sale | $575,000 | +23.7% | $514 / Sq Ft |
| 06/22/2018 06/22/18 | Sold | $465,000 | +8.4% | $416 / Sq Ft |
| 05/21/2018 05/21/18 | Pending | -- | -- | -- |
| 05/17/2018 05/17/18 | For Sale | $429,000 | 0.0% | $383 / Sq Ft |
| 05/01/2018 05/01/18 | Pending | -- | -- | -- |
| 04/23/2018 04/23/18 | For Sale | $429,000 | +32.0% | $383 / Sq Ft |
| 06/24/2014 06/24/14 | Sold | $325,000 | 0.0% | $290 / Sq Ft |
| 04/08/2014 04/08/14 | Pending | -- | -- | -- |
| 04/04/2014 04/04/14 | For Sale | $325,000 | 0.0% | $290 / Sq Ft |
| 03/26/2014 03/26/14 | Pending | -- | -- | -- |
| 03/20/2014 03/20/14 | For Sale | $325,000 | -- | $290 / Sq Ft |
Tax History Compared to Growth
Tax History
| Year | Tax Paid | Tax Assessment Tax Assessment Total Assessment is a certain percentage of the fair market value that is determined by local assessors to be the total taxable value of land and additions on the property. | Land | Improvement |
|---|---|---|---|---|
| 2025 | $4,983 | $584,900 | $0 | $584,900 |
| 2024 | $4,983 | $584,900 | $0 | $584,900 |
| 2023 | $4,899 | $566,400 | $0 | $566,400 |
| 2022 | $4,275 | $474,500 | $0 | $474,500 |
| 2021 | $4,371 | $464,500 | $0 | $464,500 |
| 2020 | $4,264 | $464,500 | $0 | $464,500 |
| 2019 | $4,363 | $454,500 | $0 | $454,500 |
| 2018 | $3,643 | $355,800 | $0 | $355,800 |
| 2017 | $3,757 | $355,800 | $0 | $355,800 |
| 2016 | $3,641 | $325,400 | $0 | $325,400 |
| 2015 | $3,675 | $314,100 | $0 | $314,100 |
Agents Affiliated with this Home
-
The Denman Group

Seller's Agent in 2024
The Denman Group
Compass
(617) 518-4570
8 in this area
664 Total Sales
-
Jenn McDonald

Seller Co-Listing Agent in 2024
Jenn McDonald
Compass
(857) 998-1026
1 in this area
16 Total Sales
-
Joanna Kirylo

Seller's Agent in 2018
Joanna Kirylo
Keller Williams Realty Boston Northwest
(617) 669-5893
3 in this area
52 Total Sales
-
A
Buyer's Agent in 2018
Anne Garcia
Redfin Corp.
(781) 228-0563
-
Carolyn Sheehan

Seller's Agent in 2014
Carolyn Sheehan
Compass
(781) 254-8236
37 Total Sales
-
Christina Whitting

Buyer's Agent in 2014
Christina Whitting
Doubleclick Properties, LLC
(781) 391-1888
6 Total Sales
Map
Source: MLS Property Information Network (MLS PIN)
MLS Number: 73283961
APN: MEDF-000013-000000-J001101
- 16 Walker St Unit 16
- 124 Grant Ave
- 72 Vista Ave
- 121 Surrey St
- 314 Fellsway W
- 303 Fellsway W
- 49 Fern Rd
- 179 Park St Unit 304
- 30 Murray Hill Rd
- 194 Fells Ave
- 19 Court St
- 83 Wicklow Ave
- 156 Park St Unit 2
- 45 Everett St Unit 1
- 67 Watts St
- 58 Watervale Rd
- 22 Sheridan Ave Unit A
- 42 Dudley St
- 90 Watervale Rd
- 232 Central Ave






