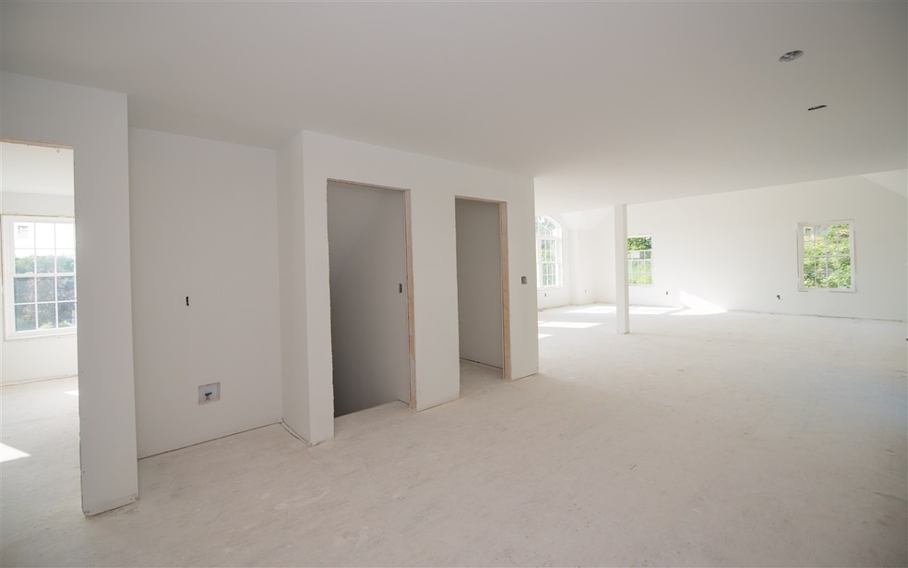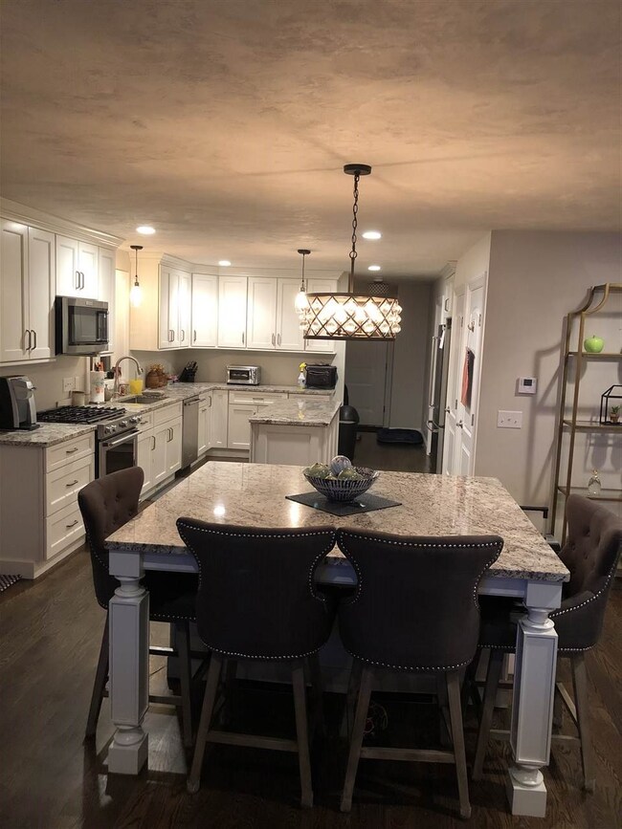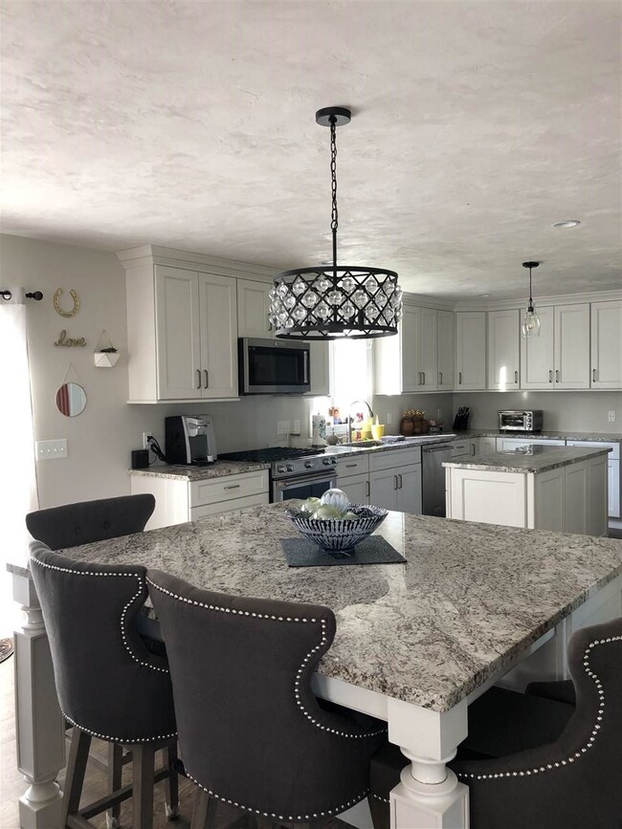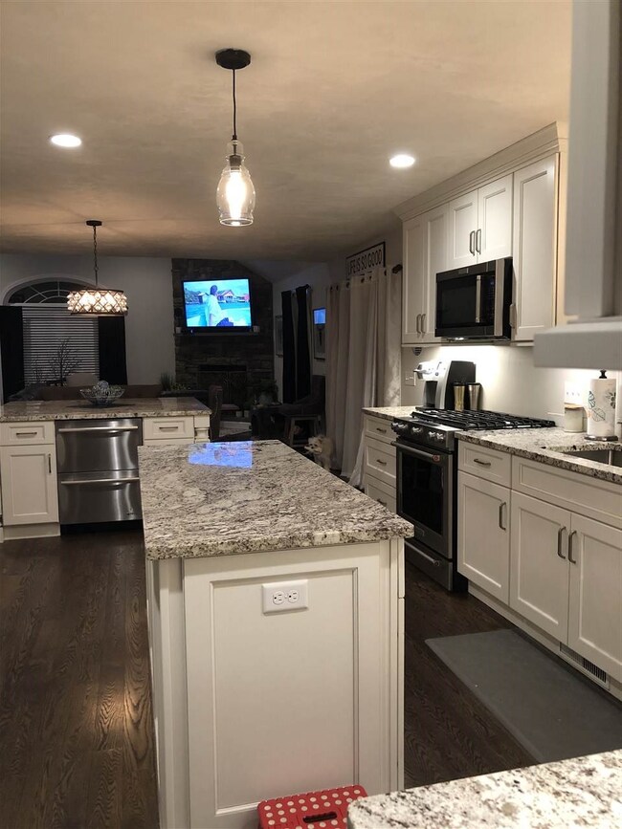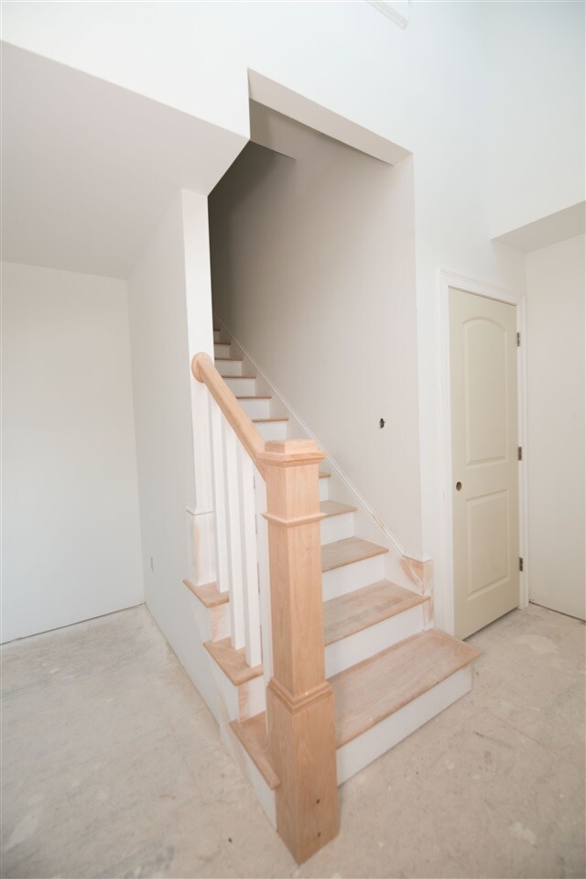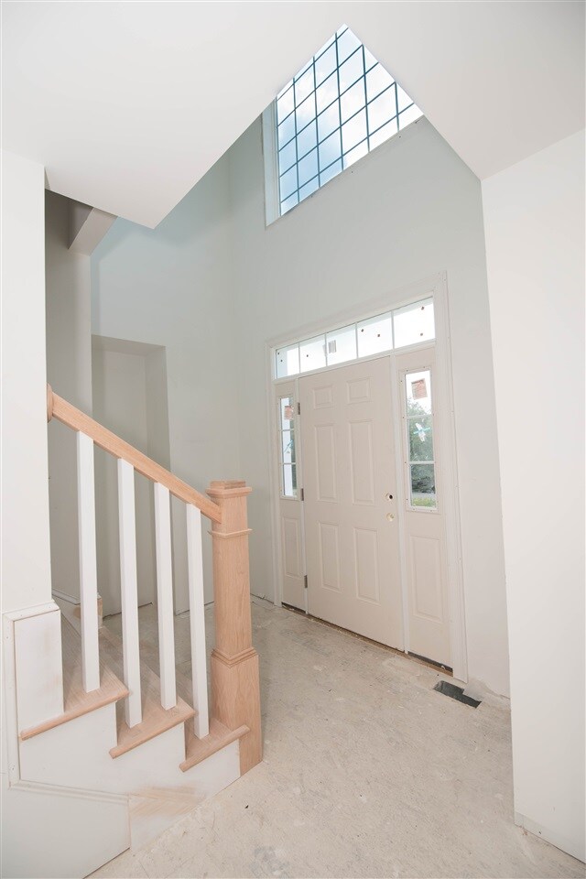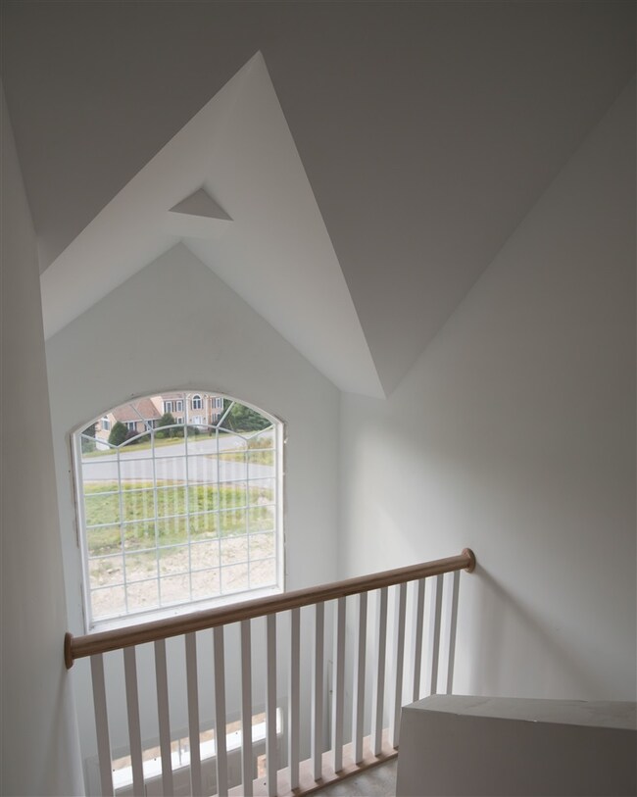
35 Lantern Ln Sandown, NH 03873
Highlights
- New Construction
- Wooded Lot
- 3 Car Direct Access Garage
- Colonial Architecture
- Wood Flooring
- Walk-In Closet
About This Home
As of May 2020Brand new with all the Bells & Whistles!! Burkland Homes, LLC specializes in TOP Quality construction and goes above & beyond to meet expectations! Features include maintenance free Vinyl siding with Stone Front accents, Beautifully landscaped level lot with lots of privacy at the end of the cul-de-sac. Spacious Kitchen with Walk-in Pantry closet, Granite countertops, generous appliance allowance. Great Room with vaulted ceilings and gas fireplace. First floor Den/Office can be used as a 5th bedroom/guest suite. HUGE 24x20 Master Suite with Vaulted ceiling, two walk-in closets and a Spa Bath. Three additional second floor bedrooms, 2nd floor Laundry Room and another full bath round out the second floor. Plus a potential BONUS ROOM in the third floor walk-up attic. The full basement could be finished for even more space. Three car attached garage for easy access with groceries, etc. Great location near the Hampstead/Chester line. Don't miss this one! Still time to choose some interior finishes.
Last Agent to Sell the Property
BHHS Verani Realty Hampstead Brokerage Phone: 603-303-3636 License #057766 Listed on: 07/26/2019

Home Details
Home Type
- Single Family
Est. Annual Taxes
- $13,937
Year Built
- Built in 2019 | New Construction
Lot Details
- 1 Acre Lot
- Lot Sloped Up
- Wooded Lot
Parking
- 3 Car Direct Access Garage
- Dry Walled Garage
Home Design
- Colonial Architecture
- Poured Concrete
- Wood Frame Construction
- Architectural Shingle Roof
- Vinyl Siding
- Stone Exterior Construction
Interior Spaces
- 2.5-Story Property
- Gas Fireplace
- Window Screens
- Unfinished Basement
- Walk-Up Access
- Laundry on upper level
Kitchen
- Gas Range
- Microwave
- Dishwasher
Flooring
- Wood
- Tile
Bedrooms and Bathrooms
- 5 Bedrooms
- En-Suite Primary Bedroom
- Walk-In Closet
Home Security
- Carbon Monoxide Detectors
- Fire and Smoke Detector
Outdoor Features
- Patio
Schools
- Sandown Central Elementary School
- Timberlane Regional Middle School
- Timberlane Regional High Sch
Utilities
- Forced Air Heating System
- Heating System Uses Gas
- 200+ Amp Service
- Drilled Well
- Liquid Propane Gas Water Heater
- Private Sewer
- High Speed Internet
Listing and Financial Details
- Legal Lot and Block 15 / 2
Ownership History
Purchase Details
Purchase Details
Home Financials for this Owner
Home Financials are based on the most recent Mortgage that was taken out on this home.Similar Homes in Sandown, NH
Home Values in the Area
Average Home Value in this Area
Purchase History
| Date | Type | Sale Price | Title Company |
|---|---|---|---|
| Warranty Deed | -- | None Available | |
| Warranty Deed | $534,933 | None Available |
Mortgage History
| Date | Status | Loan Amount | Loan Type |
|---|---|---|---|
| Open | $100,000 | Credit Line Revolving | |
| Open | $308,000 | Stand Alone Refi Refinance Of Original Loan | |
| Previous Owner | $300,000 | Stand Alone Refi Refinance Of Original Loan | |
| Previous Owner | $300,000 | Purchase Money Mortgage | |
| Previous Owner | $562,500 | Construction | |
| Previous Owner | $600,000 | Unknown |
Property History
| Date | Event | Price | Change | Sq Ft Price |
|---|---|---|---|---|
| 05/28/2020 05/28/20 | Sold | $534,900 | 0.0% | $165 / Sq Ft |
| 02/15/2020 02/15/20 | Off Market | $534,900 | -- | -- |
| 02/15/2020 02/15/20 | Pending | -- | -- | -- |
| 12/04/2019 12/04/19 | Pending | -- | -- | -- |
| 12/02/2019 12/02/19 | Off Market | $534,900 | -- | -- |
| 12/02/2019 12/02/19 | Pending | -- | -- | -- |
| 09/28/2019 09/28/19 | Price Changed | $534,900 | -2.7% | $165 / Sq Ft |
| 07/26/2019 07/26/19 | For Sale | $549,900 | +449.9% | $169 / Sq Ft |
| 12/21/2018 12/21/18 | Sold | $100,000 | -13.0% | -- |
| 12/03/2018 12/03/18 | Pending | -- | -- | -- |
| 11/25/2018 11/25/18 | For Sale | $114,900 | -- | -- |
Tax History Compared to Growth
Tax History
| Year | Tax Paid | Tax Assessment Tax Assessment Total Assessment is a certain percentage of the fair market value that is determined by local assessors to be the total taxable value of land and additions on the property. | Land | Improvement |
|---|---|---|---|---|
| 2024 | $13,937 | $786,500 | $158,200 | $628,300 |
| 2023 | $16,438 | $786,500 | $158,200 | $628,300 |
| 2022 | $13,589 | $479,000 | $106,500 | $372,500 |
| 2021 | $13,499 | $465,800 | $106,500 | $359,300 |
| 2020 | $11,230 | $406,000 | $86,000 | $320,000 |
| 2019 | $4,672 | $173,300 | $86,000 | $87,300 |
| 2018 | $2,282 | $86,000 | $86,000 | $0 |
| 2017 | $2,121 | $68,900 | $68,900 | $0 |
| 2016 | $2,009 | $68,900 | $68,900 | $0 |
| 2015 | $1,835 | $68,900 | $68,900 | $0 |
| 2014 | $1,901 | $68,900 | $68,900 | $0 |
| 2013 | $1,866 | $68,900 | $68,900 | $0 |
Agents Affiliated with this Home
-

Seller's Agent in 2020
Kathleen McDonald
BHHS Verani Realty Hampstead
(412) 638-9540
4 in this area
74 Total Sales
-

Buyer's Agent in 2020
Josh Pacheco
Red Post Realty
(603) 812-8142
1 in this area
84 Total Sales
-

Seller's Agent in 2018
Sue Padden
Sue Padden Real Estate LLC
(603) 234-9480
15 in this area
61 Total Sales
Map
Source: PrimeMLS
MLS Number: 4767141
APN: SDWN-000009-000002-000015
- 171 Jenkins Farm Rd
- 334-336 Main St
- 412 Main St
- 143 Jenkins Farm Rd
- 7 Kristin Dr
- 2 Kristin Dr
- 1 Cameron Ct Unit 1
- 71 Deerwood Hollow
- 51 Driftwood Cir Unit 19
- 53 Driftwood Cir Unit 20
- 15 Brightstone Way Unit 14
- 30 Driftwood Cir Unit 11
- 25 Holmeswood Dr
- 0 Jack Rd
- 8 Valerie Ct
- Lot 6 Robin Way Unit 6
- Lot 8 Robin Way Unit 8
- 9 Scott Ln
- 60 Walnut Hill Rd
- 15 Stonegate Ln
