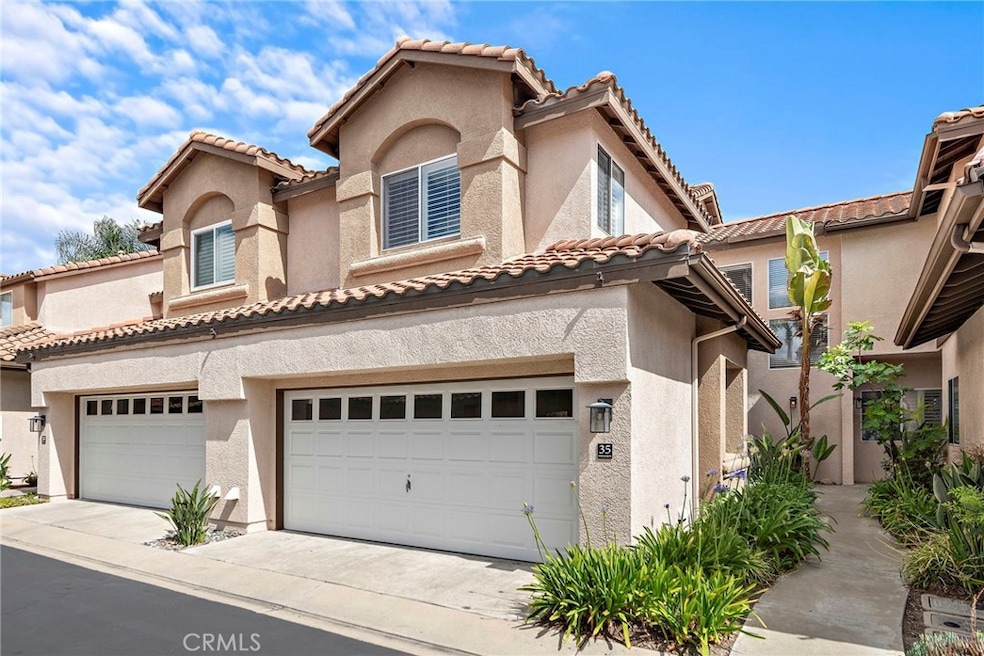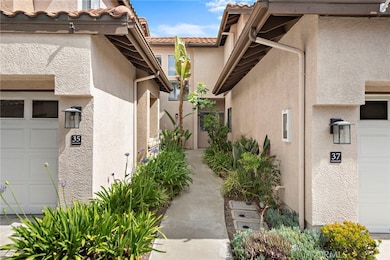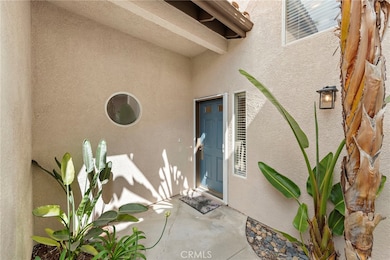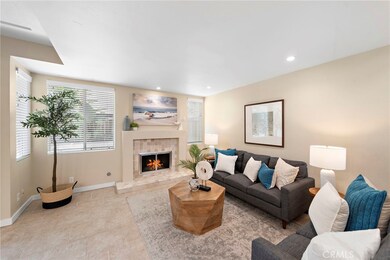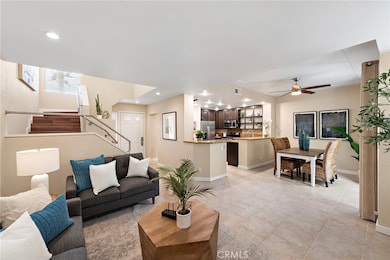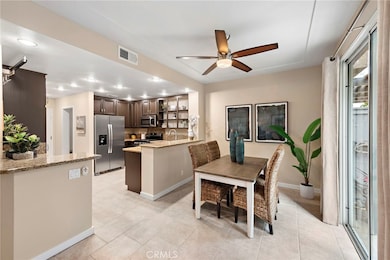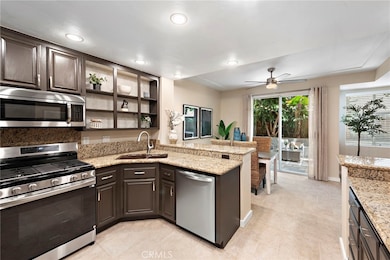
35 Lighthouse Point Aliso Viejo, CA 92656
Estimated payment $6,267/month
Highlights
- Filtered Pool
- Primary Bedroom Suite
- Spanish Architecture
- Oak Grove Elementary School Rated A
- Cathedral Ceiling
- Loft
About This Home
$40,000 PRICE REDUCTION!! Stylish 2BD + Loft Townhome in the Coveted Windwards Community of Aliso Viejo!
Welcome to resort-style living in the heart of Aliso Viejo! This beautifully upgraded 2-bedroom, 2.5-bathroom townhome with a versatile loft is located in the highly desirable Windwards neighborhood — just minutes from beaches, scenic hiking trails, shopping, and dining. Featuring one of the most sought-after floor plans in the community, this light-filled home is move-in ready and perfectly tailored for today’s modern lifestyle.
Enjoy seamless indoor-outdoor living with an open-concept layout. The spacious kitchen includes granite countertops, newer appliances, a breakfast bar, and flows directly into the dining and family rooms — ideal for entertaining. A cozy travertine-faced gas fireplace adds warmth to the family room, while the private backyard offers a tranquil retreat with custom hardscaping, built-in planters, and a modern concrete finish.
Upstairs, you'll find dual master bedrooms, each with its own private en-suite bathroom — perfect for multi-generational living, roommates, or added privacy. A large open loft completes the upper level and can easily be transformed into a home office, workout space, or playroom.
Additional highlights include an oversized two-car garage for ample storage, updated ceiling fans, recessed lighting, Fireside Oak vinyl flooring, designer paint, and stylish modern finishes throughout.
Live the active Aliso Viejo lifestyle — enjoy nearby parks, top-rated schools, the Aliso Viejo Town Center with shopping, dining, movie theaters, and year-round events. Just minutes from the 73 Toll Road and world-class beaches in Laguna!
Low-maintenance, stylish, and centrally located — this turnkey home is a rare opportunity in one of Orange County’s most desirable communities. Don’t miss out!
Listing Agent
Bullock Russell RE Services Brokerage Phone: 949-292-5857 License #01384831 Listed on: 05/15/2025

Townhouse Details
Home Type
- Townhome
Est. Annual Taxes
- $5,771
Year Built
- Built in 1992 | Remodeled
Lot Details
- 2,618 Sq Ft Lot
- Two or More Common Walls
- Drip System Landscaping
- Level Lot
- Front and Back Yard Sprinklers
HOA Fees
Parking
- 2 Car Direct Access Garage
- Parking Available
- Front Facing Garage
- Single Garage Door
- Garage Door Opener
- Parking Lot
Home Design
- Spanish Architecture
- Turnkey
- Additions or Alterations
- Planned Development
- Slab Foundation
- Fire Rated Drywall
- Spanish Tile Roof
- Concrete Roof
- Stucco
Interior Spaces
- 1,649 Sq Ft Home
- 2-Story Property
- Cathedral Ceiling
- Ceiling Fan
- Recessed Lighting
- Gas Fireplace
- Double Pane Windows
- Blinds
- Family Room with Fireplace
- Family Room Off Kitchen
- Living Room
- Dining Room
- Den
- Loft
- Storage
- Center Hall
Kitchen
- Open to Family Room
- Breakfast Bar
- Electric Oven
- Self-Cleaning Oven
- Built-In Range
- Microwave
- Dishwasher
- Granite Countertops
- Disposal
Flooring
- Tile
- Vinyl
Bedrooms and Bathrooms
- 2 Bedrooms
- All Upper Level Bedrooms
- Primary Bedroom Suite
- Dressing Area
- Upgraded Bathroom
- Dual Vanity Sinks in Primary Bathroom
- Private Water Closet
- Bathtub with Shower
- Walk-in Shower
- Closet In Bathroom
Laundry
- Laundry Room
- 220 Volts In Laundry
- Washer and Gas Dryer Hookup
Home Security
Pool
- Filtered Pool
- Heated In Ground Pool
- Heated Spa
- In Ground Spa
- Gunite Pool
- Gunite Spa
Outdoor Features
- Slab Porch or Patio
- Exterior Lighting
- Rain Gutters
Location
- Suburban Location
Schools
- Oak Grove Elementary School
- Aliso Viejo Middle School
- Aliso Niguel High School
Utilities
- Forced Air Heating and Cooling System
- Natural Gas Connected
- Central Water Heater
- Sewer Paid
- Cable TV Available
Listing and Financial Details
- Tax Lot 9
- Tax Tract Number 13972
- Assessor Parcel Number 93453279
- $16 per year additional tax assessments
- Seller Considering Concessions
Community Details
Overview
- 187 Units
- Windwards Homeowners Association, Phone Number (949) 716-3998
- Avca Association, Phone Number (949) 716-3998
- Windwards Subdivision
- Maintained Community
Recreation
- Community Pool
- Community Spa
Security
- Resident Manager or Management On Site
- Carbon Monoxide Detectors
- Fire and Smoke Detector
Map
Home Values in the Area
Average Home Value in this Area
Tax History
| Year | Tax Paid | Tax Assessment Tax Assessment Total Assessment is a certain percentage of the fair market value that is determined by local assessors to be the total taxable value of land and additions on the property. | Land | Improvement |
|---|---|---|---|---|
| 2024 | $5,771 | $571,463 | $371,221 | $200,242 |
| 2023 | $5,638 | $560,258 | $363,942 | $196,316 |
| 2022 | $5,528 | $549,273 | $356,806 | $192,467 |
| 2021 | $5,419 | $538,503 | $349,809 | $188,694 |
| 2020 | $5,364 | $532,982 | $346,222 | $186,760 |
| 2019 | $5,259 | $522,532 | $339,433 | $183,099 |
| 2018 | $5,156 | $512,287 | $332,778 | $179,509 |
| 2017 | $5,055 | $502,243 | $326,253 | $175,990 |
| 2016 | $4,950 | $492,396 | $319,856 | $172,540 |
| 2015 | $4,750 | $428,485 | $224,593 | $203,892 |
| 2014 | $4,652 | $420,092 | $220,193 | $199,899 |
Property History
| Date | Event | Price | Change | Sq Ft Price |
|---|---|---|---|---|
| 06/04/2025 06/04/25 | Price Changed | $958,000 | -4.0% | $581 / Sq Ft |
| 05/15/2025 05/15/25 | For Sale | $998,000 | 0.0% | $605 / Sq Ft |
| 05/16/2015 05/16/15 | Rented | $2,775 | 0.0% | -- |
| 05/16/2015 05/16/15 | For Rent | $2,775 | 0.0% | -- |
| 04/17/2015 04/17/15 | Sold | $485,000 | 0.0% | $302 / Sq Ft |
| 03/22/2015 03/22/15 | Pending | -- | -- | -- |
| 03/22/2015 03/22/15 | Off Market | $485,000 | -- | -- |
| 03/20/2015 03/20/15 | For Sale | $475,000 | -- | $296 / Sq Ft |
Purchase History
| Date | Type | Sale Price | Title Company |
|---|---|---|---|
| Grant Deed | -- | None Listed On Document | |
| Interfamily Deed Transfer | -- | None Available | |
| Interfamily Deed Transfer | -- | None Available | |
| Grant Deed | $485,000 | Ticor Title Company | |
| Interfamily Deed Transfer | -- | None Available | |
| Grant Deed | $400,000 | Lsi Title Company | |
| Trustee Deed | $351,453 | None Available | |
| Grant Deed | $570,000 | New Century Title Company | |
| Interfamily Deed Transfer | -- | Gateway Title Company | |
| Interfamily Deed Transfer | -- | United Title Company | |
| Grant Deed | $218,000 | Fidelity National Title Ins |
Mortgage History
| Date | Status | Loan Amount | Loan Type |
|---|---|---|---|
| Previous Owner | $363,750 | New Conventional | |
| Previous Owner | $336,000 | New Conventional | |
| Previous Owner | $359,910 | Purchase Money Mortgage | |
| Previous Owner | $56,900 | Credit Line Revolving | |
| Previous Owner | $455,200 | Negative Amortization | |
| Previous Owner | $90,000 | Credit Line Revolving | |
| Previous Owner | $388,000 | Stand Alone First | |
| Previous Owner | $303,750 | Stand Alone First | |
| Previous Owner | $68,000 | Credit Line Revolving | |
| Previous Owner | $272,000 | Unknown | |
| Previous Owner | $254,700 | No Value Available | |
| Previous Owner | $212,000 | Unknown | |
| Previous Owner | $16,500 | Stand Alone Second | |
| Previous Owner | $35,000 | Stand Alone Second | |
| Previous Owner | $188,800 | Unknown | |
| Previous Owner | $174,400 | No Value Available | |
| Closed | $32,700 | No Value Available | |
| Closed | $60,000 | No Value Available |
Similar Homes in the area
Source: California Regional Multiple Listing Service (CRMLS)
MLS Number: OC25104401
APN: 934-532-79
- 37 Conch Reef
- 19 Softwind
- 121 Montara Dr
- 87 Montara Dr
- 179 Montara Dr
- 91 Cloudcrest
- 61 Montara Dr Unit 38
- 7 Montara Dr
- 81 Cloudcrest
- 69 Cloudcrest
- 15 Rosewood Unit 234
- 13 Santa Monica St
- 25641 Indian Hill Ln Unit C
- 46 Beacon Way
- 5 Sage Hill Ln
- 1 Camomile Place Unit 112
- 17 Indigo Place
- 25621 Indian Hill Ln Unit G
- 9 Compass Ct
- 25 Medici
