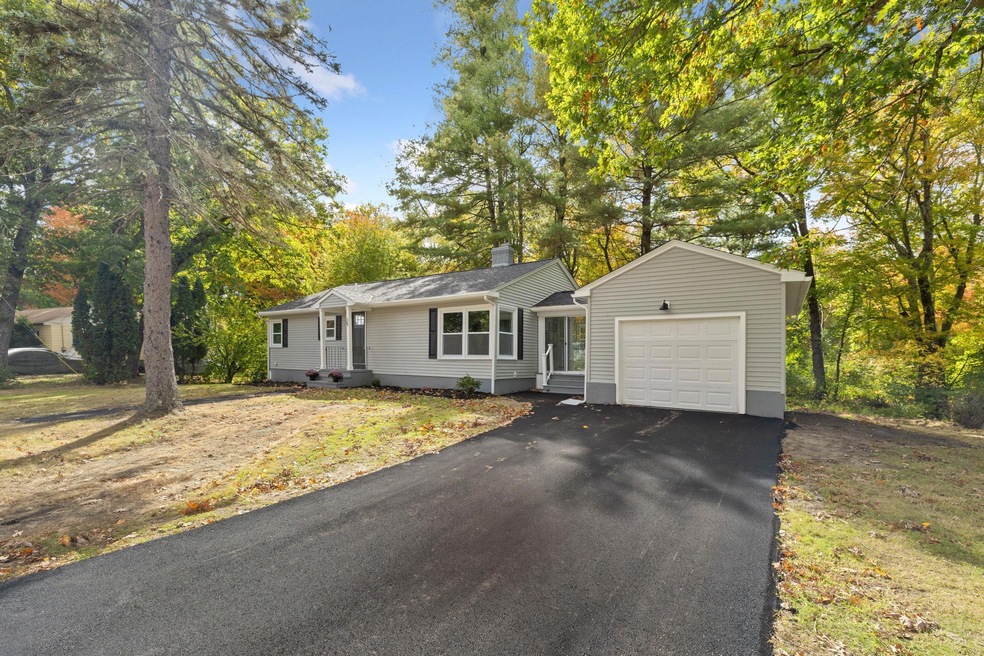
35 Linwood Ave Salem, NH 03079
Millville NeighborhoodHighlights
- Deck
- Fireplace
- 1 Car Garage
- Wood Flooring
- Forced Air Heating System
- Open Lot
About This Home
As of November 2024Welcome to your dream home! This beautifully updated property seamlessly blends modern conveniences with cozy charm, all situated in a desirable neighborhood just minutes from Tuscan Village and the Massachusetts border—making it an ideal spot for commuters. As you approach, you'll appreciate the new windows, roof, siding, gutters, and a freshly paved driveway that provide a revitalized exterior, boosting it's curb appeal. Step inside to discover refinished hardwood floors that exude elegance. The bathroom features newly tiled shower & floors, and a double vanity with luxurious marble countertops, creating a spa-like retreat. The kitchen is a chef’s dream, boasting new GE appliances, a gas stove, modern cabinetry, marble counters, a stylish tile backsplash, and a charming farmhouse sink. It’s the perfect space for both cooking & entertaining. New lighting throughout creates a warm and inviting atmosphere. The spacious deck overlooking the generous backyard provides an excellent spot for relaxation or gatherings. A convenient breezeway features new slider doors leading to both the back deck and the front yard, effortlessly connecting indoor and outdoor living. Additionally, the attached one-car garage located off the breezeway offers easy access. New FHA system w/ AC, ensuring year-round comfort. This home features single-level living on public water & sewer, combining practicality with comfort. Schedule a showing today to experience all that this stunning home has to offer!
Last Agent to Sell the Property
Gallo Realty Group License #073907 Listed on: 10/11/2024
Home Details
Home Type
- Single Family
Est. Annual Taxes
- $5,559
Year Built
- Built in 1959
Lot Details
- 0.31 Acre Lot
- Open Lot
- Lot Sloped Up
Parking
- 1 Car Garage
Home Design
- Block Foundation
- Architectural Shingle Roof
- Vinyl Siding
Interior Spaces
- 1-Story Property
- Fireplace
- Washer and Dryer Hookup
Kitchen
- Gas Range
- Microwave
- Dishwasher
Flooring
- Wood
- Tile
Bedrooms and Bathrooms
- 3 Bedrooms
- 1 Full Bathroom
Unfinished Basement
- Basement Fills Entire Space Under The House
- Walk-Up Access
- Connecting Stairway
- Laundry in Basement
Outdoor Features
- Deck
Schools
- Barron Elementary School
- Woodbury Middle School
- Salem High School
Utilities
- Forced Air Heating System
- Heating System Uses Gas
- Propane
Listing and Financial Details
- Tax Lot 9182
Ownership History
Purchase Details
Home Financials for this Owner
Home Financials are based on the most recent Mortgage that was taken out on this home.Purchase Details
Home Financials for this Owner
Home Financials are based on the most recent Mortgage that was taken out on this home.Similar Homes in Salem, NH
Home Values in the Area
Average Home Value in this Area
Purchase History
| Date | Type | Sale Price | Title Company |
|---|---|---|---|
| Warranty Deed | $530,000 | None Available | |
| Warranty Deed | $530,000 | None Available | |
| Foreclosure Deed | $310,000 | None Available | |
| Foreclosure Deed | $310,000 | None Available |
Mortgage History
| Date | Status | Loan Amount | Loan Type |
|---|---|---|---|
| Open | $180,000 | Purchase Money Mortgage | |
| Closed | $180,000 | Purchase Money Mortgage | |
| Previous Owner | $405,259 | Commercial | |
| Previous Owner | $50,000 | Credit Line Revolving |
Property History
| Date | Event | Price | Change | Sq Ft Price |
|---|---|---|---|---|
| 11/13/2024 11/13/24 | Sold | $530,000 | +6.0% | $419 / Sq Ft |
| 10/13/2024 10/13/24 | Pending | -- | -- | -- |
| 10/11/2024 10/11/24 | For Sale | $499,900 | -- | $395 / Sq Ft |
Tax History Compared to Growth
Tax History
| Year | Tax Paid | Tax Assessment Tax Assessment Total Assessment is a certain percentage of the fair market value that is determined by local assessors to be the total taxable value of land and additions on the property. | Land | Improvement |
|---|---|---|---|---|
| 2024 | $5,769 | $327,800 | $157,700 | $170,100 |
| 2023 | $5,559 | $327,800 | $157,700 | $170,100 |
| 2022 | $5,261 | $327,800 | $157,700 | $170,100 |
| 2021 | $5,238 | $327,800 | $157,700 | $170,100 |
| 2020 | $4,695 | $213,200 | $112,700 | $100,500 |
| 2019 | $4,686 | $213,200 | $112,700 | $100,500 |
| 2018 | $4,607 | $213,200 | $112,700 | $100,500 |
| 2017 | $4,266 | $204,700 | $112,700 | $92,000 |
| 2016 | $4,182 | $204,700 | $112,700 | $92,000 |
| 2015 | $4,212 | $196,900 | $117,000 | $79,900 |
| 2014 | $4,094 | $196,900 | $117,000 | $79,900 |
| 2013 | $4,029 | $196,900 | $117,000 | $79,900 |
Agents Affiliated with this Home
-
Samantha Gallo

Seller's Agent in 2024
Samantha Gallo
Gallo Realty Group
(603) 370-8533
1 in this area
37 Total Sales
-
Lindsay Strozza
L
Buyer's Agent in 2024
Lindsay Strozza
Century 21 McLennan & Co
(978) 777-3948
1 in this area
23 Total Sales
Map
Source: PrimeMLS
MLS Number: 5018246
APN: SLEM-000119-009182
- 8 Guy St
- 59 Cluff Rd Unit 16
- 59 Cluff Rd Unit 41
- 105A Lawrence Rd
- 105 Lawrence Rd
- 10 Braemoor Woods Rd Unit 308
- 32 Williams St
- 19 Seed St
- 8 Senter St
- 203 Lawrence Rd
- 30 Hagop Rd
- 49 Hagop Rd
- 4 Barron Ave
- 16 Benning St
- 30 Seed St
- 35 Colonial Dr
- 117 Cluff Crossing Rd Unit 9
- 121 Cluff Crossing Unit 8
- 10 Sally Sweets Way Unit UPH304
- 10 Sally Sweets Way Unit UPH307






