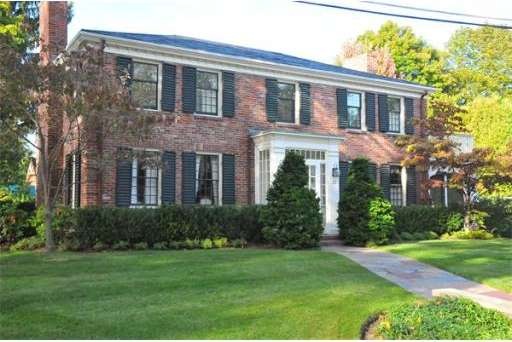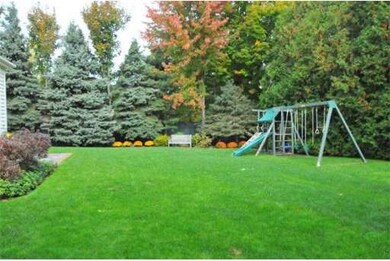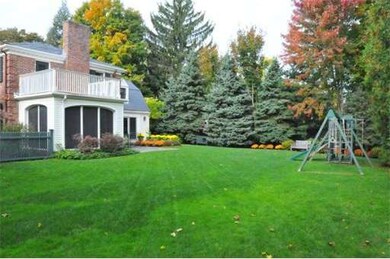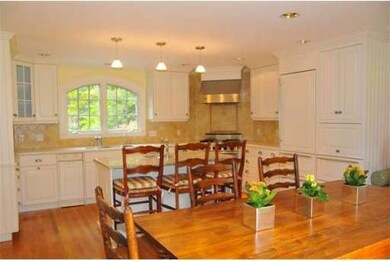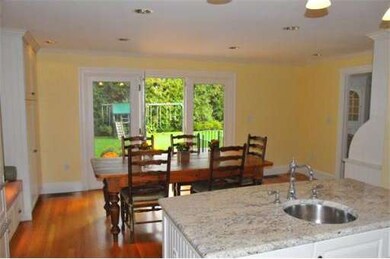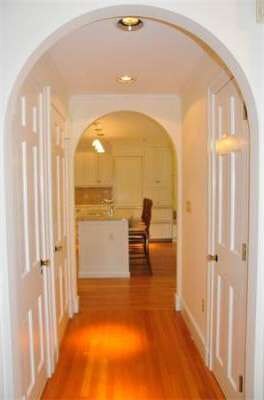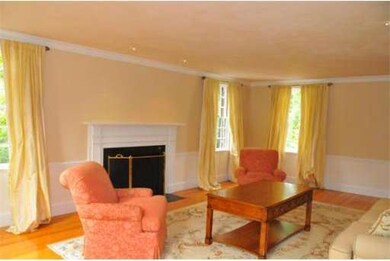
35 Lockwood Rd West Newton, MA 02465
West Newton NeighborhoodAbout This Home
As of June 2024Located on one of the most desirable streets in West Newton Hill, this charming brick center entrance colonial offers a sun filled first floor and lovely eat-in kitchen with access to large, level, fenced in yard. With 4 bedrooms, 2 full and 2 half baths and sunny lower level playroom this meticulously maintained home is elegant yet family friendly. Updated systems, kitchen and baths, beautifully landscaped yard with ample room for play and entertaining including screened porch make this a welcoming home. Ideally situated for commuting, schools, public transportation and the village of West Newton, 35 Lockwood is the quintessential neighborhood setting.
Home Details
Home Type
Single Family
Est. Annual Taxes
$21,915
Year Built
1935
Lot Details
0
Listing Details
- Lot Description: Paved Drive, Level
- Special Features: None
- Property Sub Type: Detached
- Year Built: 1935
Interior Features
- Has Basement: Yes
- Fireplaces: 3
- Primary Bathroom: Yes
- Number of Rooms: 8
- Amenities: Public Transportation, Shopping, Highway Access, Public School, T-Station
- Electric: 200 Amps
- Flooring: Hardwood
- Interior Amenities: Cable Available
- Basement: Partially Finished, Garage Access
- Bedroom 2: Second Floor, 14X11
- Bedroom 3: Second Floor, 14X11
- Bedroom 4: Second Floor, 12X12
- Bathroom #1: First Floor
- Bathroom #2: Second Floor
- Bathroom #3: Second Floor
- Kitchen: First Floor, 20X19
- Laundry Room: Second Floor
- Living Room: First Floor, 14X23
- Master Bedroom: Second Floor, 14X16
- Master Bedroom Description: Bathroom - Full, Flooring - Wood
- Dining Room: First Floor, 14X10
- Family Room: First Floor, 14X13
Exterior Features
- Exterior: Brick
- Exterior Features: Porch - Screened, Patio, Gutters, Professional Landscaping, Sprinkler System, Fenced Yard
- Foundation: Poured Concrete
Garage/Parking
- Garage Parking: Under
- Garage Spaces: 2
- Parking: Off-Street
- Parking Spaces: 4
Utilities
- Cooling Zones: 2
- Heat Zones: 6
- Hot Water: Oil
- Utility Connections: for Electric Range, for Electric Oven, for Electric Dryer, Washer Hookup
Condo/Co-op/Association
- HOA: No
Ownership History
Purchase Details
Home Financials for this Owner
Home Financials are based on the most recent Mortgage that was taken out on this home.Purchase Details
Home Financials for this Owner
Home Financials are based on the most recent Mortgage that was taken out on this home.Similar Homes in the area
Home Values in the Area
Average Home Value in this Area
Purchase History
| Date | Type | Sale Price | Title Company |
|---|---|---|---|
| Not Resolvable | $1,800,000 | -- | |
| Not Resolvable | $1,800,000 | -- | |
| Deed | $1,525,000 | -- | |
| Deed | $1,525,000 | -- |
Mortgage History
| Date | Status | Loan Amount | Loan Type |
|---|---|---|---|
| Open | $350,000 | Purchase Money Mortgage | |
| Closed | $350,000 | Purchase Money Mortgage | |
| Open | $1,440,000 | Purchase Money Mortgage | |
| Closed | $1,440,000 | Purchase Money Mortgage | |
| Previous Owner | $750,000 | No Value Available | |
| Previous Owner | $290,000 | No Value Available | |
| Previous Owner | $802,000 | No Value Available | |
| Previous Owner | $298,000 | No Value Available | |
| Previous Owner | $1,000,000 | No Value Available | |
| Previous Owner | $1,000,000 | Purchase Money Mortgage |
Property History
| Date | Event | Price | Change | Sq Ft Price |
|---|---|---|---|---|
| 06/07/2024 06/07/24 | Sold | $2,500,000 | -4.8% | $761 / Sq Ft |
| 03/03/2024 03/03/24 | Pending | -- | -- | -- |
| 02/27/2024 02/27/24 | Price Changed | $2,625,000 | -6.1% | $799 / Sq Ft |
| 02/22/2024 02/22/24 | For Sale | $2,795,000 | +55.3% | $851 / Sq Ft |
| 12/26/2013 12/26/13 | Sold | $1,800,000 | +2.9% | $548 / Sq Ft |
| 10/19/2013 10/19/13 | Pending | -- | -- | -- |
| 10/16/2013 10/16/13 | For Sale | $1,749,000 | -- | $532 / Sq Ft |
Tax History Compared to Growth
Tax History
| Year | Tax Paid | Tax Assessment Tax Assessment Total Assessment is a certain percentage of the fair market value that is determined by local assessors to be the total taxable value of land and additions on the property. | Land | Improvement |
|---|---|---|---|---|
| 2025 | $21,915 | $2,236,200 | $1,300,600 | $935,600 |
| 2024 | $26,929 | $2,759,100 | $1,262,700 | $1,496,400 |
| 2023 | $25,800 | $2,534,400 | $984,200 | $1,550,200 |
| 2022 | $24,687 | $2,346,700 | $911,300 | $1,435,400 |
| 2021 | $23,822 | $2,213,900 | $859,700 | $1,354,200 |
| 2020 | $7,150 | $2,213,900 | $859,700 | $1,354,200 |
| 2019 | $22,461 | $2,149,400 | $834,700 | $1,314,700 |
| 2018 | $21,506 | $1,987,600 | $754,900 | $1,232,700 |
| 2017 | $20,851 | $1,875,100 | $712,200 | $1,162,900 |
| 2016 | $19,942 | $1,752,400 | $665,600 | $1,086,800 |
| 2015 | $19,015 | $1,637,800 | $622,100 | $1,015,700 |
Agents Affiliated with this Home
-

Seller's Agent in 2024
Deena Powell
Advisors Living - Weston
(781) 781-6555
1 in this area
59 Total Sales
-
C
Seller Co-Listing Agent in 2024
Casey Cadden
Advisors Living - Weston
-

Buyer's Agent in 2024
Debby Belt
Hammond Residential Real Estate
(617) 731-4644
4 in this area
138 Total Sales
-

Seller's Agent in 2013
The Drucker Group
Compass
(202) 957-5546
27 in this area
84 Total Sales
-

Buyer's Agent in 2013
Susan Lee
Hammond Residential Real Estate
(617) 566-8379
14 Total Sales
Map
Source: MLS Property Information Network (MLS PIN)
MLS Number: 71597228
APN: NEWT-000032-000008-000004
- 23 Ascenta Terrace
- 12 Inis Cir
- 69 Prince St
- 26 Sterling St
- 55 Hillside Ave
- 15 Simms Ct
- 104 Oldham Rd
- 222 Prince St
- 0 Duncan Rd Unit 72925240
- 68 Mignon Rd
- 94 Webster St Unit 96
- 17 Gilbert St
- 371 Cherry St
- 893 Watertown St
- 18 Elm St Unit 18
- 56 Bigelow Rd
- 56 & 70 Bigelow Rd
- 46 Greenough St Unit 46
- 8 Elm St Unit 8
- 27 Cross St Unit A
