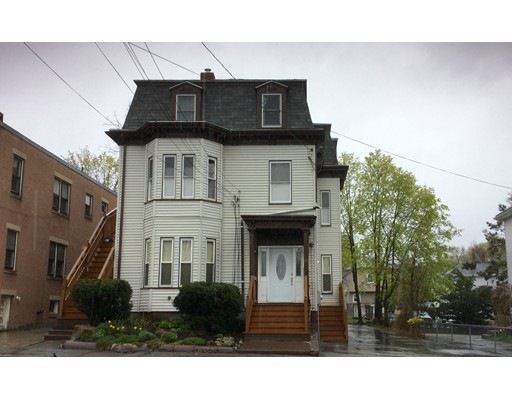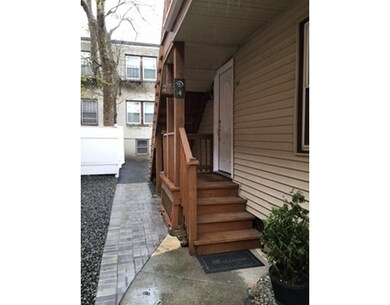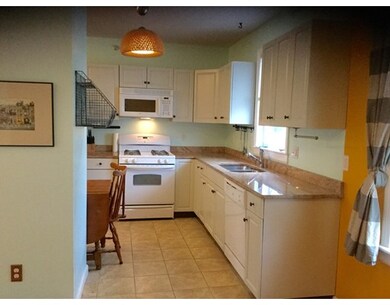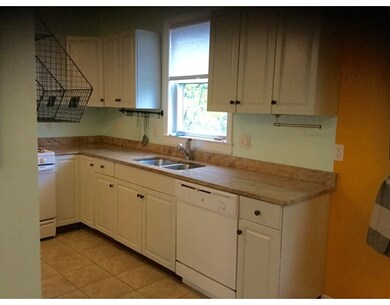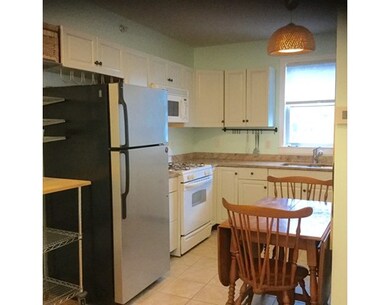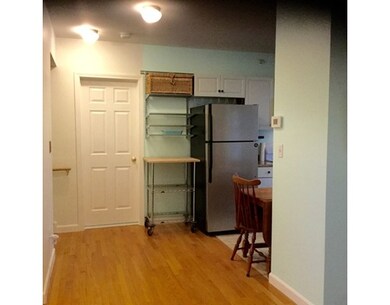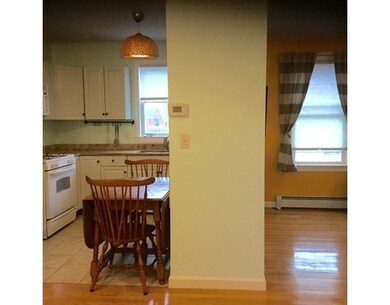
35 Maple St Unit 4 Waltham, MA 02453
South Side NeighborhoodAbout This Home
As of July 2018This super conveniently located condo features 3 bedrooms, 2 full baths, eat in kitchen with granite counter-tops, hardwood floors, in-unit washer and dryer, exclusive side deck, 2 deeded parking spaces and storage in basement. Pet friendly and 100% owner occupied. Close to the commuter rail and steps to Moody street restaurants, shops and the Charles River path.
Last Agent to Sell the Property
Alliance Home Team
RE/MAX Legacy Listed on: 05/05/2016
Property Details
Home Type
Condominium
Est. Annual Taxes
$5,083
Year Built
1900
Lot Details
0
Listing Details
- Unit Level: 2
- Unit Placement: Top/Penthouse
- Property Type: Condominium/Co-Op
- Other Agent: 2.00
- Lead Paint: Unknown
- Special Features: None
- Property Sub Type: Condos
- Year Built: 1900
Interior Features
- Appliances: Range, Dishwasher, Disposal, Microwave, Refrigerator, Washer, Dryer
- Has Basement: Yes
- Number of Rooms: 5
- Amenities: Public Transportation, Shopping, T-Station, University
- Electric: Circuit Breakers
- Flooring: Wood
- Bedroom 2: Third Floor
- Bedroom 3: Second Floor
- Bathroom #1: Second Floor
- Bathroom #2: Third Floor
- Kitchen: Second Floor
- Laundry Room: Second Floor
- Living Room: Second Floor
- Master Bedroom: Third Floor
- No Living Levels: 2
Exterior Features
- Exterior: Vinyl
- Exterior Unit Features: Porch, Deck
Garage/Parking
- Parking: Off-Street, Tandem, Deeded
- Parking Spaces: 2
Utilities
- Cooling: Window AC
- Heating: Hot Water Baseboard
- Hot Water: Natural Gas
- Utility Connections: for Gas Range
- Sewer: City/Town Sewer
- Water: City/Town Water
Condo/Co-op/Association
- Condominium Name: 35 Maple Street Condominium
- Association Fee Includes: Water, Sewer, Master Insurance, Exterior Maintenance, Landscaping, Snow Removal, Refuse Removal, Reserve Funds
- Management: Owner Association
- Pets Allowed: Yes w/ Restrictions
- No Units: 4
- Unit Building: 4
Lot Info
- Zoning: res
Ownership History
Purchase Details
Home Financials for this Owner
Home Financials are based on the most recent Mortgage that was taken out on this home.Purchase Details
Home Financials for this Owner
Home Financials are based on the most recent Mortgage that was taken out on this home.Purchase Details
Home Financials for this Owner
Home Financials are based on the most recent Mortgage that was taken out on this home.Purchase Details
Home Financials for this Owner
Home Financials are based on the most recent Mortgage that was taken out on this home.Similar Homes in Waltham, MA
Home Values in the Area
Average Home Value in this Area
Purchase History
| Date | Type | Sale Price | Title Company |
|---|---|---|---|
| Not Resolvable | $460,000 | -- | |
| Not Resolvable | $375,000 | -- | |
| Not Resolvable | $255,000 | -- | |
| Deed | $235,000 | -- |
Mortgage History
| Date | Status | Loan Amount | Loan Type |
|---|---|---|---|
| Open | $115,000 | Stand Alone Refi Refinance Of Original Loan | |
| Closed | $130,000 | New Conventional | |
| Previous Owner | $361,250 | New Conventional | |
| Previous Owner | $204,000 | New Conventional | |
| Previous Owner | $186,800 | Purchase Money Mortgage |
Property History
| Date | Event | Price | Change | Sq Ft Price |
|---|---|---|---|---|
| 07/31/2018 07/31/18 | Sold | $460,000 | +0.2% | $447 / Sq Ft |
| 06/25/2018 06/25/18 | Pending | -- | -- | -- |
| 06/13/2018 06/13/18 | For Sale | $459,000 | +22.4% | $446 / Sq Ft |
| 06/09/2016 06/09/16 | Sold | $375,000 | +11.9% | $364 / Sq Ft |
| 05/10/2016 05/10/16 | Pending | -- | -- | -- |
| 05/05/2016 05/05/16 | For Sale | $335,000 | -- | $325 / Sq Ft |
Tax History Compared to Growth
Tax History
| Year | Tax Paid | Tax Assessment Tax Assessment Total Assessment is a certain percentage of the fair market value that is determined by local assessors to be the total taxable value of land and additions on the property. | Land | Improvement |
|---|---|---|---|---|
| 2025 | $5,083 | $517,600 | $0 | $517,600 |
| 2024 | $4,863 | $504,500 | $0 | $504,500 |
| 2023 | $5,080 | $492,200 | $0 | $492,200 |
| 2022 | $5,337 | $479,100 | $0 | $479,100 |
| 2021 | $5,128 | $453,000 | $0 | $453,000 |
| 2020 | $5,024 | $420,400 | $0 | $420,400 |
| 2019 | $4,280 | $338,100 | $0 | $338,100 |
| 2018 | $4,263 | $338,100 | $0 | $338,100 |
| 2017 | $2,839 | $226,000 | $0 | $226,000 |
| 2016 | $2,766 | $226,000 | $0 | $226,000 |
| 2015 | $2,900 | $220,900 | $0 | $220,900 |
Agents Affiliated with this Home
-
Sarah Rodewald

Seller's Agent in 2018
Sarah Rodewald
SR Realty
(314) 814-2145
23 Total Sales
-
Dino Confalone

Seller Co-Listing Agent in 2018
Dino Confalone
Gibson Sothebys International Realty
(617) 803-5007
1 in this area
97 Total Sales
-
Y
Buyer's Agent in 2018
Yaping Zhang
Homewise Realty, LLC
-
A
Seller's Agent in 2016
Alliance Home Team
RE/MAX
Map
Source: MLS Property Information Network (MLS PIN)
MLS Number: 71999945
APN: WALT-000068-000020-000005-000004
- 29 Cherry St Unit 2
- 73 Cherry St Unit 1
- 41 Walnut St Unit 22
- 15 Alder St Unit 1
- 85 Crescent St
- 17 Robbins St Unit 2-2
- 9 Robbins St
- 125 Ash St Unit 1
- 134 Brown St
- 55-57 Crescent St
- 40 Myrtle St Unit 9
- 61 Hall St Unit 7
- 61 Hall St Unit 9
- 61 Hall St Unit 3
- 120-126 Felton St
- 181 Robbins St Unit 3
- 87 Harvard St
- 75 Pine St Unit 21
- 210-212 Brown St
- 167 Charles St
