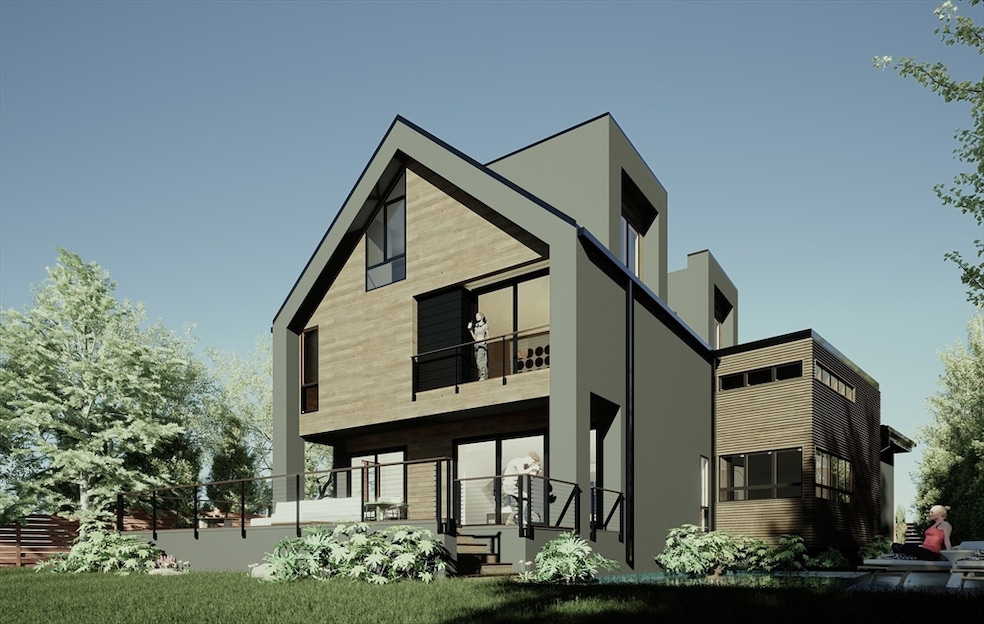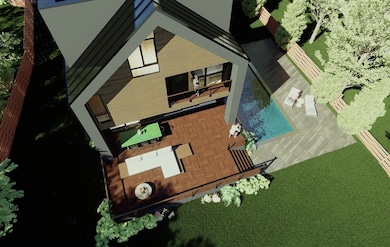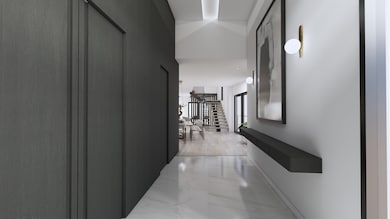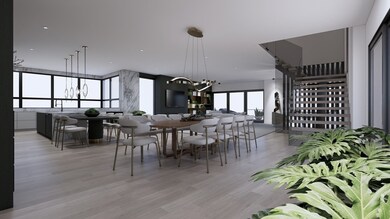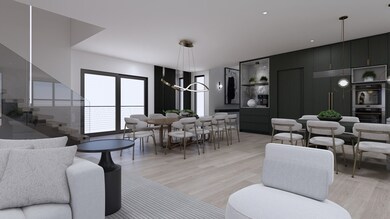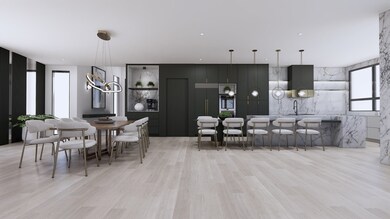
35 Metacomet Rd Newton, MA 02468
Waban NeighborhoodEstimated payment $39,179/month
Highlights
- Golf Course Community
- Medical Services
- Contemporary Architecture
- Angier Elementary School Rated A+
- Deck
- Property is near public transit
About This Home
A rare masterpiece in Waban Village by Excelsior Development Partners, this luxury estate blends modern design with exceptional craftsmanship, nestled on a quiet street next to Braeburn Country Club. This six-bedroom sanctuary offers unparalleled luxury with a commanding floating staircase, natural oak floors, soaring ceilings, and custom built-ins. The bespoke kitchen is a chef’s dream with top-tier appliances, premium materials, and finishes that complement the home’s refined aesthetic. Every detail is thoughtfully designed for the most discerning buyer.
Home Details
Home Type
- Single Family
Est. Annual Taxes
- $999
Year Built
- Built in 2025
Lot Details
- 0.34 Acre Lot
- Near Conservation Area
- Level Lot
- Property is zoned SR2
Parking
- 2 Car Attached Garage
- Off-Street Parking
Home Design
- Contemporary Architecture
- Frame Construction
- Concrete Perimeter Foundation
Interior Spaces
- 1 Fireplace
- Finished Basement
- Basement Fills Entire Space Under The House
- Electric Dryer Hookup
Kitchen
- Oven
- Range
- Microwave
- Freezer
- Dishwasher
- Disposal
Flooring
- Wood
- Tile
Bedrooms and Bathrooms
- 6 Bedrooms
Outdoor Features
- Deck
- Patio
- Porch
Location
- Property is near public transit
- Property is near schools
Schools
- Angier Elementary School
- Newton South High School
Utilities
- Forced Air Heating and Cooling System
- Heat Pump System
- Electric Water Heater
Community Details
Overview
- No Home Owners Association
Amenities
- Medical Services
- Shops
Recreation
- Golf Course Community
- Tennis Courts
- Community Pool
- Park
- Jogging Path
- Bike Trail
Map
Home Values in the Area
Average Home Value in this Area
Property History
| Date | Event | Price | Change | Sq Ft Price |
|---|---|---|---|---|
| 04/02/2025 04/02/25 | For Sale | $2,498,000 | -64.3% | -- |
| 03/18/2025 03/18/25 | For Sale | $6,998,000 | -- | $945 / Sq Ft |
Similar Homes in the area
Source: MLS Property Information Network (MLS PIN)
MLS Number: 73346844
- 8 Holly Rd
- 186 Nehoiden Rd
- 12 Alban Rd
- 86 Waban Ave
- 40 Windsor Rd
- 20 Kinmonth Rd Unit 203
- 20 Kinmonth Rd Unit 306
- 34 Pilgrim Rd
- 115 Windsor Rd
- 0 Irwin Rd
- 19 Ridge Rd
- 18 Annawan Rd
- 2084 Washington St
- 320 Quinobequin Rd
- 5 Southwick Rd
- 286 Quinobequin Rd
- 29 Montclair Rd
- 80 Fenwick Rd
- 1754 Washington St
- 25 Day St
