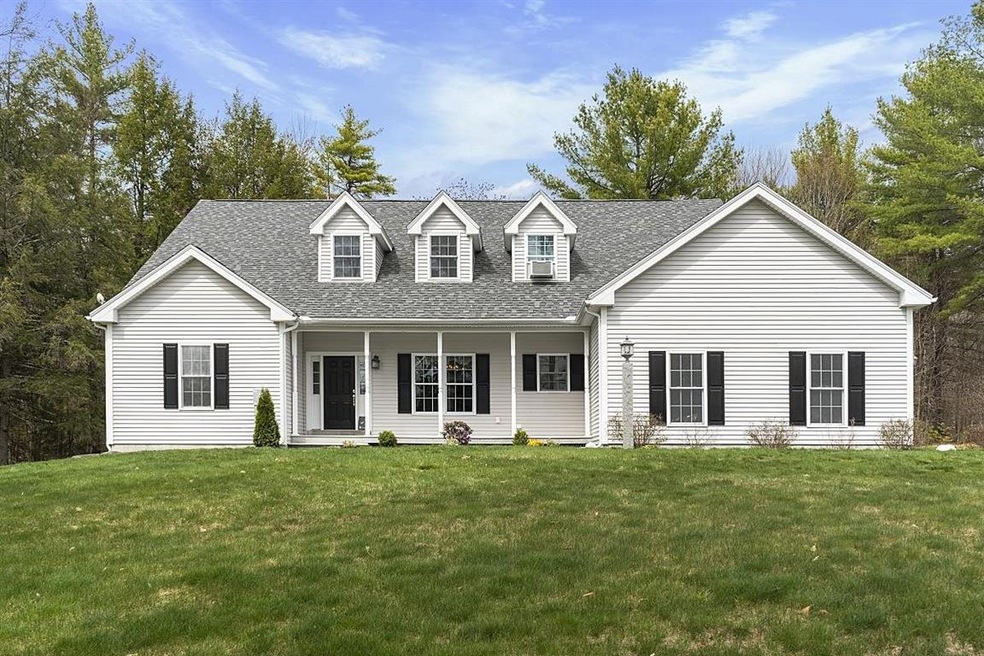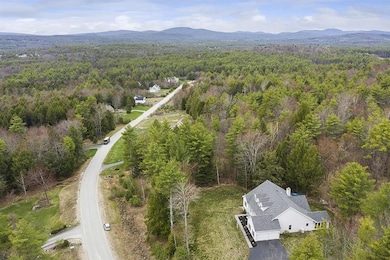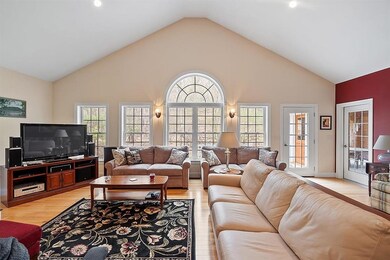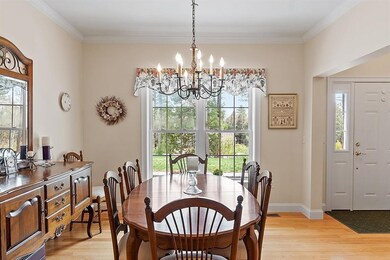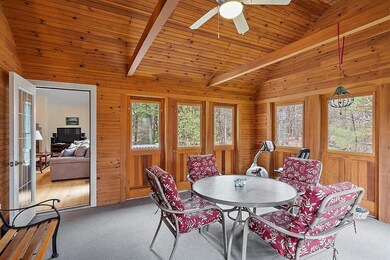
35 Monadnock Ln Peterborough, NH 03458
Peterborough NeighborhoodHighlights
- 3.02 Acre Lot
- Wooded Lot
- 2 Car Attached Garage
- Cape Cod Architecture
- Wood Flooring
- Landscaped
About This Home
As of June 2021This 3 Bedroom 3 Bath Expansive Cape offers first floor living in a country neighborhood. The large open concept living area is ideal for entertaining and the wall of windows provides wonderful natural light to the area. The gas fireplace is nicely situated to create a relaxing area while allowing for additional sitting spaces in the main part of the room. A wonderful breakfast bar area just off the kitchen is convenient while the formal dining area the front of the home invites guests to sit a while. There is an office and 2 bedrooms with an adjoining full bathroom on the west side of the home and the master bedroom is tucked away on the east side of the home. There is a large rec room on the second floor that offers many options for use! The 3 season porch looks out to the woods behind the house for a private and relaxing atmosphere. The basement is also very large and can provide storage or more room for activities. Hardwood flooring throughout the first floor, central AC and automatic generator add to the perks of this property .All of this just 10 minutes to downtown Peterborough and all there is to offer!
Home Details
Home Type
- Single Family
Est. Annual Taxes
- $13,230
Year Built
- Built in 2007
Lot Details
- 3.02 Acre Lot
- Landscaped
- Lot Sloped Up
- Wooded Lot
Parking
- 2 Car Attached Garage
Home Design
- Cape Cod Architecture
- Concrete Foundation
- Wood Frame Construction
- Shingle Roof
- Vinyl Siding
Interior Spaces
- 1.5-Story Property
- Unfinished Basement
- Walk-Up Access
Kitchen
- Gas Range
- Dishwasher
Flooring
- Wood
- Carpet
- Tile
Bedrooms and Bathrooms
- 3 Bedrooms
Laundry
- Dryer
- Washer
Schools
- Peterborough Elementary School
- South Meadow Middle School
- Contoocook Valley Regional Hig High School
Utilities
- Heating System Uses Oil
- 200+ Amp Service
- Power Generator
- Private Water Source
- Liquid Propane Gas Water Heater
- Private Sewer
- High Speed Internet
Listing and Financial Details
- Legal Lot and Block 18 / 57
Map
Home Values in the Area
Average Home Value in this Area
Property History
| Date | Event | Price | Change | Sq Ft Price |
|---|---|---|---|---|
| 04/17/2025 04/17/25 | For Sale | $725,000 | 0.0% | $238 / Sq Ft |
| 04/12/2025 04/12/25 | Off Market | $725,000 | -- | -- |
| 04/11/2025 04/11/25 | For Sale | $725,000 | 0.0% | $238 / Sq Ft |
| 03/28/2025 03/28/25 | Pending | -- | -- | -- |
| 03/18/2025 03/18/25 | For Sale | $725,000 | +40.8% | $238 / Sq Ft |
| 06/28/2021 06/28/21 | Sold | $515,000 | +3.0% | $169 / Sq Ft |
| 05/07/2021 05/07/21 | Pending | -- | -- | -- |
| 05/03/2021 05/03/21 | For Sale | $500,000 | -- | $164 / Sq Ft |
Tax History
| Year | Tax Paid | Tax Assessment Tax Assessment Total Assessment is a certain percentage of the fair market value that is determined by local assessors to be the total taxable value of land and additions on the property. | Land | Improvement |
|---|---|---|---|---|
| 2023 | $15,516 | $550,400 | $65,100 | $485,300 |
| 2022 | $14,233 | $550,400 | $65,100 | $485,300 |
| 2021 | $14,178 | $550,400 | $65,100 | $485,300 |
| 2020 | $13,588 | $440,600 | $58,400 | $382,200 |
| 2019 | $12,742 | $428,300 | $58,400 | $369,900 |
| 2018 | $12,888 | $428,300 | $58,400 | $369,900 |
| 2017 | $12,414 | $394,600 | $74,700 | $319,900 |
| 2016 | $12,071 | $391,400 | $74,700 | $316,700 |
| 2015 | $13,117 | $441,500 | $74,700 | $366,800 |
| 2014 | $11,301 | $369,800 | $74,700 | $295,100 |
Mortgage History
| Date | Status | Loan Amount | Loan Type |
|---|---|---|---|
| Open | $494,700 | Purchase Money Mortgage | |
| Previous Owner | $261,125 | Stand Alone Refi Refinance Of Original Loan |
Deed History
| Date | Type | Sale Price | Title Company |
|---|---|---|---|
| Warranty Deed | $515,000 | None Available |
Similar Homes in Peterborough, NH
Source: PrimeMLS
MLS Number: 4858811
APN: PTBR-000011R-000057-000018
- 128 Burke Rd
- 380 Greenfield Rd
- 349 Old Greenfield Rd
- 548 Old Bennington Rd
- 220 Forest Rd
- 16 Bobalink Cir
- 7 Spring Hill Rd
- 124 Forest Rd
- 57 Slip Rd
- 14 Snow Rd
- 0 High St
- 130 Murphy Rd
- 25 Hugh Gregg Ln
- 145 Zephyr Lake Rd
- 152 Windy Row
- 11 Norway Hill Rd
- 9 Prospect St
- 15 Summer St
- 00 Middle Rd
- 76 Main St
