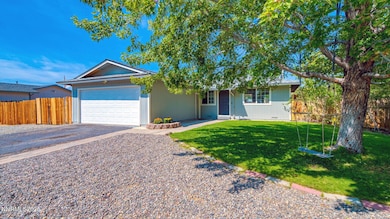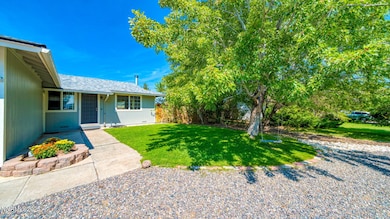35 N Tropicana Cir Sparks, NV 89436
Eagle Canyon-Pebble Creek NeighborhoodEstimated payment $2,388/month
Highlights
- RV Access or Parking
- Deck
- Breakfast Area or Nook
- Mountain View
- Great Room
- Fireplace
About This Home
Remodeled Sparks home with room for everything! Updated 3-bed, 2-bath single-story on a .34-acre lot with new fresh interior and exterior paint, new flooring plus baseboards, and a new roof (2025). Kitchen and bathrooms fully remodeled for a modern feel. Open great room layout, stylish finishes, and move-in ready condition. Outdoors you'll find a large deck, fenced yard, and incredible parking flexibility-multiple RVs, boats, trailers, or toys fit easily in both the front and back, with gated access from the common area. Enjoy mountain/desert views plus quick access to walking, hiking, and riding trails. Two-car garage, sprinklers, shed, and more. A rare Spanish Springs find-updated, versatile, and built for Nevada living.
Home Details
Home Type
- Single Family
Est. Annual Taxes
- $1,299
Year Built
- Built in 1980
Lot Details
- 0.34 Acre Lot
- Back Yard Fenced
- Landscaped
- Level Lot
- Front Yard Sprinklers
- Sprinklers on Timer
- Property is zoned MDS
HOA Fees
- $15 Monthly HOA Fees
Parking
- 2 Car Attached Garage
- Garage Door Opener
- Additional Parking
- RV Access or Parking
Property Views
- Mountain
- Desert
Home Design
- Shingle Roof
- Composition Roof
- Wood Siding
- Stick Built Home
Interior Spaces
- 1,008 Sq Ft Home
- 1-Story Property
- Fireplace
- Double Pane Windows
- Vinyl Clad Windows
- Great Room
- Open Floorplan
- Crawl Space
- Fire and Smoke Detector
Kitchen
- Breakfast Area or Nook
- Breakfast Bar
- Built-In Oven
- Gas Cooktop
- Microwave
- Dishwasher
- Kitchen Island
- Disposal
Flooring
- Tile
- Luxury Vinyl Tile
Bedrooms and Bathrooms
- 3 Bedrooms
- 2 Full Bathrooms
- Primary Bathroom includes a Walk-In Shower
Laundry
- Laundry Room
- Laundry Cabinets
- Shelves in Laundry Area
Outdoor Features
- Deck
- Shed
- Rain Gutters
Schools
- Hall Elementary School
- Shaw Middle School
- Spanish Springs High School
Utilities
- Cooling System Mounted To A Wall/Window
- Forced Air Heating System
- Natural Gas Connected
- Gas Water Heater
- Septic Tank
- Internet Available
- Phone Connected
- Cable TV Available
Listing and Financial Details
- Assessor Parcel Number 089-200-60
Community Details
Overview
- $200 HOA Transfer Fee
- Desert Springs HOA, Phone Number (775) 334-7447
- Spanish Springs Cdp Community
- Desert Springs 1 Subdivision
- The community has rules related to covenants, conditions, and restrictions
Amenities
- Common Area
Map
Home Values in the Area
Average Home Value in this Area
Tax History
| Year | Tax Paid | Tax Assessment Tax Assessment Total Assessment is a certain percentage of the fair market value that is determined by local assessors to be the total taxable value of land and additions on the property. | Land | Improvement |
|---|---|---|---|---|
| 2025 | $1,299 | $56,910 | $33,600 | $23,310 |
| 2024 | $1,299 | $55,943 | $31,815 | $24,128 |
| 2023 | $1,202 | $54,681 | $31,500 | $23,181 |
| 2022 | $1,114 | $44,912 | $25,375 | $19,537 |
| 2021 | $1,034 | $39,917 | $20,265 | $19,652 |
| 2020 | $941 | $36,878 | $18,200 | $18,678 |
| 2019 | $896 | $35,938 | $17,605 | $18,333 |
| 2018 | $855 | $31,253 | $12,985 | $18,268 |
| 2017 | $818 | $28,711 | $10,185 | $18,526 |
| 2016 | $856 | $29,583 | $10,290 | $19,293 |
| 2015 | $794 | $27,795 | $8,260 | $19,535 |
| 2014 | $770 | $25,928 | $6,860 | $19,068 |
| 2013 | -- | $22,983 | $3,885 | $19,098 |
Property History
| Date | Event | Price | List to Sale | Price per Sq Ft | Prior Sale |
|---|---|---|---|---|---|
| 11/07/2025 11/07/25 | Price Changed | $430,000 | -2.3% | $427 / Sq Ft | |
| 09/26/2025 09/26/25 | For Sale | $440,000 | +91.3% | $437 / Sq Ft | |
| 07/01/2016 07/01/16 | Sold | $230,000 | -2.1% | $228 / Sq Ft | View Prior Sale |
| 05/19/2016 05/19/16 | Pending | -- | -- | -- | |
| 05/13/2016 05/13/16 | For Sale | $235,000 | -- | $233 / Sq Ft |
Purchase History
| Date | Type | Sale Price | Title Company |
|---|---|---|---|
| Bargain Sale Deed | $230,000 | Ticor Title Reno Main | |
| Bargain Sale Deed | $165,000 | Ticor Title Reno | |
| Grant Deed | -- | -- | |
| Interfamily Deed Transfer | -- | -- | |
| Bargain Sale Deed | $180,000 | First American Title | |
| Bargain Sale Deed | $127,000 | First American Title | |
| Interfamily Deed Transfer | $13,500 | -- |
Mortgage History
| Date | Status | Loan Amount | Loan Type |
|---|---|---|---|
| Open | $234,945 | VA | |
| Previous Owner | $162,850 | FHA | |
| Previous Owner | $127,000 | No Value Available |
Source: Northern Nevada Regional MLS
MLS Number: 250056355
APN: 089-200-60
- 50 N Spring Mountain Cir
- 15 N Patterson Place
- 5680 Dolores Dr
- 30 N Patterson Place
- 3555 Erin Dr
- 3705 Erin Dr
- 7440 Ash Springs Dr
- Merino Elite Plan at Cordoba at Stonebrook
- Merino Plan at Cordoba at Stonebrook
- Clarita Plan at Tavira at Stonebrook
- Sabas Plan at Tavira at Stonebrook
- Leandro Plan at Tavira at Stonebrook
- Clemente Plan at Cordoba at Stonebrook
- 7405 Robert Banks Blvd
- 7585 Ark Royal Way
- 7585 Ark Royal Way Unit Cordoba 35
- 7523 Nautilus Ct
- 7567 Calypso Dr
- 20 Tankersley Ct
- 1191 Hushfield Ct
- 7755 Tierra Del Sol Pkwy
- 7919 Schist Rd
- 2 Gary Hall Way
- 406 Heirloom St
- 6600 Rolling Meadows Dr
- 545 Highland Ranch Pkwy
- 904 Cascade Range Dr
- 6717 Rolling Meadows Dr
- 1234 Sabata Way
- 2481 Hibernica Ln
- 6982 Poco Bueno Cir
- 3149 Gladiola Ct
- 967 Croston Springs Dr
- 6321 Peppergrass Dr
- 3250 Segura Ct
- 1330 Skyfire Ct
- 815 Kiley Pkwy
- 6615 Aston Cir
- 3140 Scarlet Oaks Ct
- 6026 Golden Triangle Way







