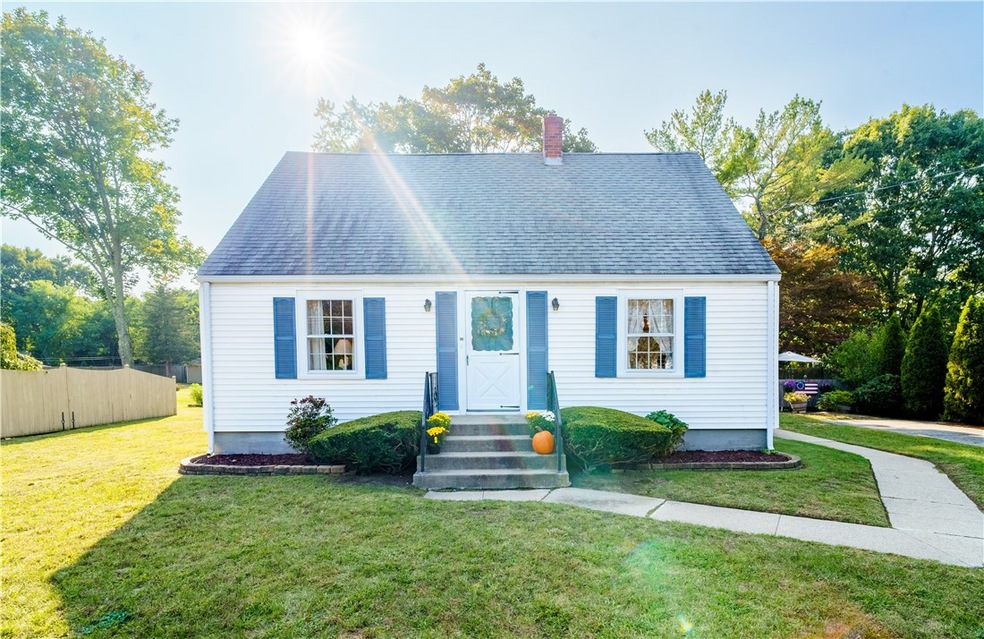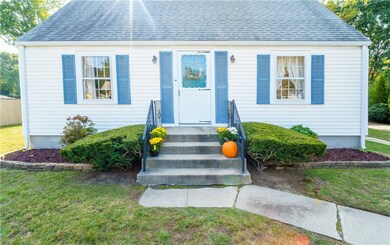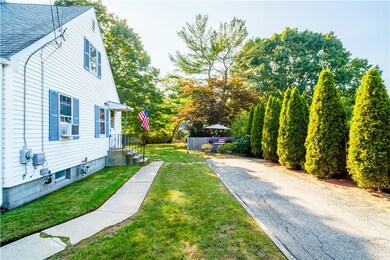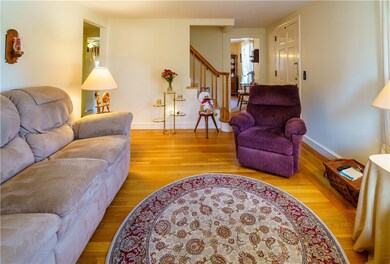
35 Nausauket Rd Warwick, RI 02886
Nausauket NeighborhoodEstimated Value: $388,413 - $426,000
Highlights
- Marina
- Cape Cod Architecture
- Attic
- Golf Course Community
- Wood Flooring
- Tennis Courts
About This Home
As of December 2023Step into the Cape Cod charm of 35 Nausauket Rd, a home that invites you to experience a harmonious blend of history and modern-day comforts. Nestled in the historically rich and water-adjacent Nausauket neighborhood in Warwick, RI, this residence offers an unparalleled living experience. The name Nausauket, an ode to its native heritage, sets the stage for your life 'between outlets,' where nature meets convenience. As you approach this vinyl-sided gem, feel your stress melt away. Inside, three cozy bedrooms, two bathrooms and a cozy living room offer an intimate sanctuary. The partially finished basement provides extra space for various needs be it a home gym, office, or a snug movie night haven. Perhaps the heart of this home lies in its backyard an entertainer's dream. Imagine hosting weekend barbecues, clinking glasses, and making memories under the New England sky. For those who commute, you'll appreciate the easy highway access and close proximity to the Tri-Modal facility, your gateway to New England and beyond. Come, write your own chapter in the storied legacy of Nausauket at this home. A home not just to live in, but a lifestyle to be a part of.
Home Details
Home Type
- Single Family
Est. Annual Taxes
- $4,029
Year Built
- Built in 1950
Lot Details
- 9,074
Home Design
- Cape Cod Architecture
- Vinyl Siding
- Concrete Perimeter Foundation
- Plaster
Interior Spaces
- 1,344 Sq Ft Home
- 2-Story Property
- Attic
Kitchen
- Oven
- Range
- Dishwasher
Flooring
- Wood
- Carpet
- Laminate
- Ceramic Tile
Bedrooms and Bathrooms
- 3 Bedrooms
- 2 Full Bathrooms
- Bathtub with Shower
Laundry
- Dryer
- Washer
Partially Finished Basement
- Basement Fills Entire Space Under The House
- Interior Basement Entry
Parking
- 2 Parking Spaces
- No Garage
- Driveway
Outdoor Features
- Walking Distance to Water
- Outbuilding
Utilities
- No Cooling
- Forced Air Heating System
- Heating System Uses Oil
- 100 Amp Service
- Gas Water Heater
Additional Features
- 9,074 Sq Ft Lot
- Property near a hospital
Listing and Financial Details
- Tax Lot 0356
- Assessor Parcel Number 35NAUSAUKETRDWARW
Community Details
Overview
- Nausauket Subdivision
Amenities
- Shops
- Restaurant
- Public Transportation
Recreation
- Marina
- Golf Course Community
- Tennis Courts
- Recreation Facilities
Ownership History
Purchase Details
Home Financials for this Owner
Home Financials are based on the most recent Mortgage that was taken out on this home.Similar Homes in the area
Home Values in the Area
Average Home Value in this Area
Purchase History
| Date | Buyer | Sale Price | Title Company |
|---|---|---|---|
| Titus Ashley | $350,000 | None Available |
Mortgage History
| Date | Status | Borrower | Loan Amount |
|---|---|---|---|
| Open | Titus Ashley | $35,584 | |
| Open | Titus Ashley | $343,660 | |
| Closed | Titus Ashley | $12,250 | |
| Previous Owner | Poirier Richard J | $186,750 | |
| Previous Owner | Poirier Richard J | $155,400 |
Property History
| Date | Event | Price | Change | Sq Ft Price |
|---|---|---|---|---|
| 12/22/2023 12/22/23 | Sold | $350,000 | 0.0% | $260 / Sq Ft |
| 11/28/2023 11/28/23 | Pending | -- | -- | -- |
| 10/26/2023 10/26/23 | For Sale | $350,000 | -- | $260 / Sq Ft |
Tax History Compared to Growth
Tax History
| Year | Tax Paid | Tax Assessment Tax Assessment Total Assessment is a certain percentage of the fair market value that is determined by local assessors to be the total taxable value of land and additions on the property. | Land | Improvement |
|---|---|---|---|---|
| 2024 | $4,108 | $283,900 | $95,600 | $188,300 |
| 2023 | $4,029 | $283,900 | $95,600 | $188,300 |
| 2022 | $4,036 | $215,500 | $73,300 | $142,200 |
| 2021 | $4,036 | $215,500 | $73,300 | $142,200 |
| 2020 | $4,036 | $215,500 | $73,300 | $142,200 |
| 2019 | $4,036 | $215,500 | $73,300 | $142,200 |
| 2018 | $3,740 | $179,800 | $73,300 | $106,500 |
| 2017 | $3,639 | $179,800 | $73,300 | $106,500 |
| 2016 | $3,639 | $179,800 | $73,300 | $106,500 |
| 2015 | $3,173 | $152,900 | $59,500 | $93,400 |
| 2014 | $3,067 | $152,900 | $59,500 | $93,400 |
| 2013 | $3,026 | $152,900 | $59,500 | $93,400 |
Agents Affiliated with this Home
-
Slocum Home Team

Seller's Agent in 2023
Slocum Home Team
SLOCUM
(401) 593-1129
11 in this area
715 Total Sales
-
Michael Anthony Faraj-Musleh
M
Buyer's Agent in 2023
Michael Anthony Faraj-Musleh
Keller Williams Leading Edge
(401) 649-1280
1 in this area
6 Total Sales
-
Team RISE REC
T
Buyer Co-Listing Agent in 2023
Team RISE REC
RISE REC
(401) 308-3279
4 in this area
185 Total Sales
Map
Source: State-Wide MLS
MLS Number: 1346813
APN: WARW-000364-000356-000000
- 280 Long St
- 65 Brunswick Dr
- 172 Villa Ave
- 3524 W Shore Rd Unit 214
- 3501 W Shore Rd
- 181 Vera St
- 122 Tiernan Ave
- 100 Child Ln
- 132 Bakers Creek Rd
- 74 Child Ln
- 28 Cameron Ct
- 183 Wellington Ave
- 367 Asylum Rd
- 95 George Arden Ave
- 88 Spruce St
- 0 Shattock Ave
- 136 Wellington Ave
- 3214 Post Rd
- 652 Main Ave
- 0 Capron Farm Dr





