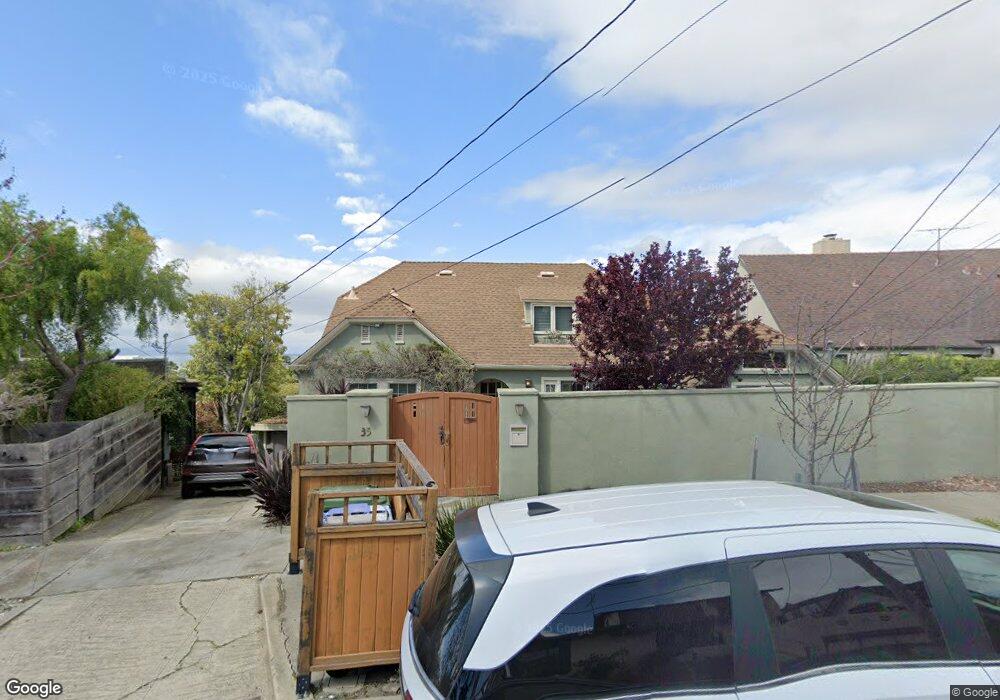35 Northampton Ave Berkeley, CA 94707
Estimated Value: $2,292,000 - $2,679,000
3
Beds
3
Baths
2,752
Sq Ft
$905/Sq Ft
Est. Value
About This Home
This home is located at 35 Northampton Ave, Berkeley, CA 94707 and is currently estimated at $2,489,328, approximately $904 per square foot. 35 Northampton Ave is a home located in Alameda County with nearby schools including Thousand Oaks Elementary School, Berkeley Arts Magnet at Whittier School, and Ruth Acty Elementary.
Ownership History
Date
Name
Owned For
Owner Type
Purchase Details
Closed on
Aug 21, 2023
Sold by
Mo Cecilia Hyunjung and Alexander Yiaway
Bought by
Mo Yeh Family Living Trust and Mo
Current Estimated Value
Purchase Details
Closed on
Apr 4, 2018
Sold by
Fleckten Eric Thomas and Fleckten Cecile Donaire
Bought by
Mo Cecilia Hyunjung and Yeh Alexander Yiaway
Home Financials for this Owner
Home Financials are based on the most recent Mortgage that was taken out on this home.
Original Mortgage
$1,350,000
Interest Rate
4.44%
Mortgage Type
Purchase Money Mortgage
Purchase Details
Closed on
Jun 1, 2016
Sold by
Choi Steven James
Bought by
Fleckten Eric Thomas and Fleckten Cecile Donaire
Home Financials for this Owner
Home Financials are based on the most recent Mortgage that was taken out on this home.
Original Mortgage
$1,420,000
Interest Rate
3.25%
Mortgage Type
Adjustable Rate Mortgage/ARM
Create a Home Valuation Report for This Property
The Home Valuation Report is an in-depth analysis detailing your home's value as well as a comparison with similar homes in the area
Home Values in the Area
Average Home Value in this Area
Purchase History
| Date | Buyer | Sale Price | Title Company |
|---|---|---|---|
| Mo Yeh Family Living Trust | -- | None Listed On Document | |
| Mo Cecilia Hyunjung | $1,850,000 | Chicago Title Company | |
| Fleckten Eric Thomas | $1,829,000 | Chicago Title Company |
Source: Public Records
Mortgage History
| Date | Status | Borrower | Loan Amount |
|---|---|---|---|
| Previous Owner | Mo Cecilia Hyunjung | $1,350,000 | |
| Previous Owner | Fleckten Eric Thomas | $1,420,000 |
Source: Public Records
Tax History
| Year | Tax Paid | Tax Assessment Tax Assessment Total Assessment is a certain percentage of the fair market value that is determined by local assessors to be the total taxable value of land and additions on the property. | Land | Improvement |
|---|---|---|---|---|
| 2025 | $30,775 | $2,097,947 | $631,484 | $1,473,463 |
| 2024 | $30,775 | $2,056,674 | $619,102 | $1,444,572 |
| 2023 | $30,112 | $2,023,214 | $606,964 | $1,416,250 |
| 2022 | $29,786 | $1,976,551 | $595,065 | $1,388,486 |
| 2021 | $29,896 | $1,937,664 | $583,399 | $1,361,265 |
| 2020 | $28,467 | $1,924,740 | $577,422 | $1,347,318 |
| 2019 | $27,525 | $1,887,000 | $566,100 | $1,320,900 |
| 2018 | $27,722 | $1,902,683 | $468,180 | $1,434,503 |
| 2017 | $26,806 | $1,865,376 | $459,000 | $1,406,376 |
| 2016 | $13,447 | $785,419 | $232,847 | $552,572 |
| 2015 | $13,156 | $773,626 | $229,351 | $544,275 |
| 2014 | $12,962 | $758,474 | $224,859 | $533,615 |
Source: Public Records
Map
Nearby Homes
- 483 Boynton Ave
- 549 Santa Barbara Rd
- 479 Kentucky Ave
- 600 San Luis Rd
- 614 Cragmont Ave
- 582 Euclid Ave
- 770 Santa Barbara Rd
- 1983 Yosemite Rd
- 225 Arlington Ave
- 826 Indian Rock Ave
- 46 Ardmore Rd
- 201 Amherst Ave
- 1563 Thousand Oaks Blvd
- 935 Grizzly Peak Blvd
- 1024 Miller Ave
- 22 Windsor Ave
- 58 Arlington Ave
- 1106 Cragmont Ave
- 51 Franciscan Way
- 1136 Keith Ave
- 39 Northampton Ave
- 31 Northampton Ave
- 44 Florida Ave
- 34 Florida Ave
- 50 Florida Ave
- 25 Northampton Ave
- 20 Florida Ave
- 47 Northampton Ave
- 60 Florida Ave
- 617 Santa Barbara Rd
- 627 Santa Barbara Rd
- 609 Santa Barbara Rd
- 15 Northampton Ave
- 10 Florida Ave
- 36 Northampton Ave
- 70 Florida Ave
- 38 Northampton Ave
- 24 Northampton Ave
- 51 Northampton Ave
- 46 Northampton Ave
Your Personal Tour Guide
Ask me questions while you tour the home.
