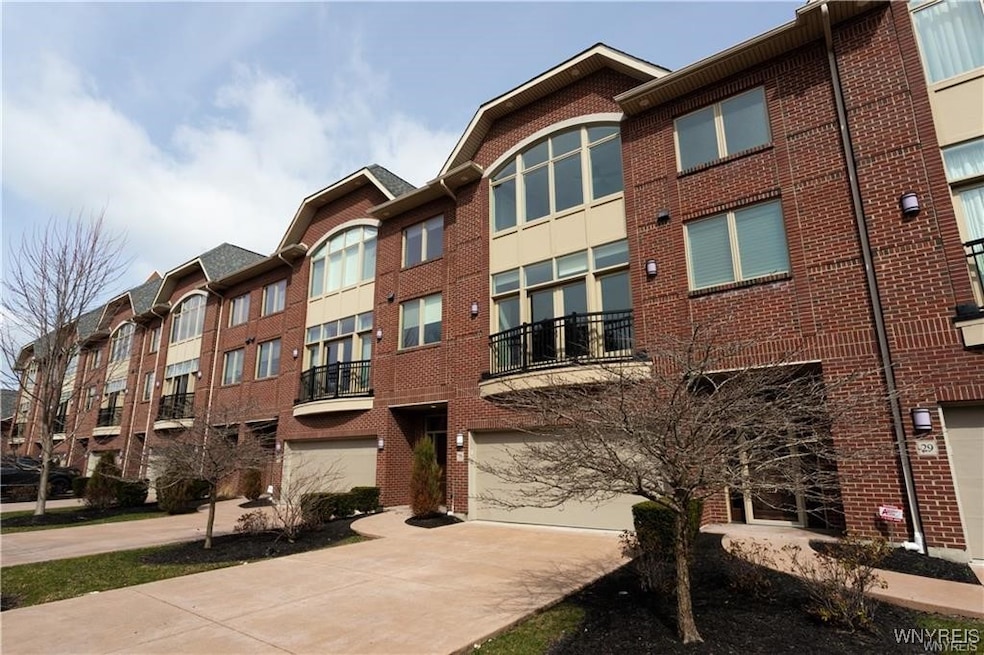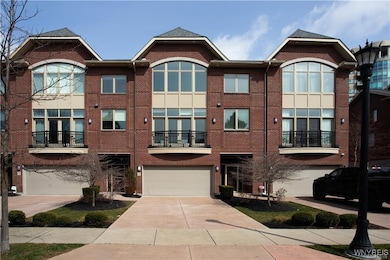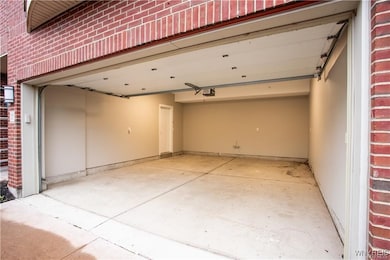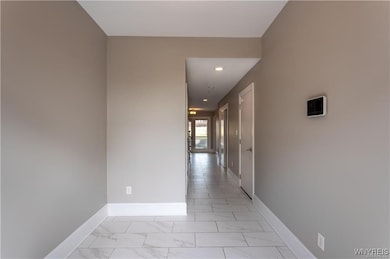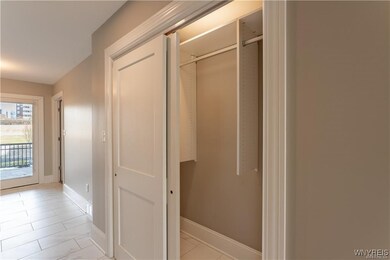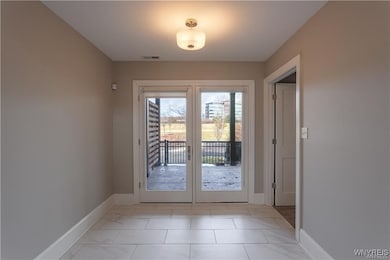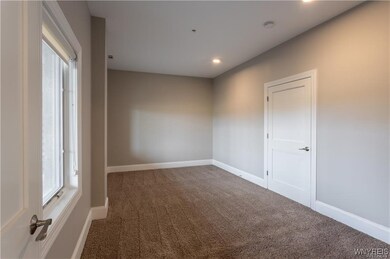
$749,000
- 3 Beds
- 4 Baths
- 3,013 Sq Ft
- 13 Ojibwa Cir
- Buffalo, NY
Experience unparalleled waterfront village living in this exquisite three-story townhome! Spanning 3,013 sqft, this residence showcases convenience and serenity. The first floor offers a two-car garage, abundant storage space, and a spacious bonus room, featuring a sauna and a convenient half bath. On the main level, you’ll be greeted by a space designed for effortless entertaining. The open
Jacqueline Kane Gurney Becker & Bourne
