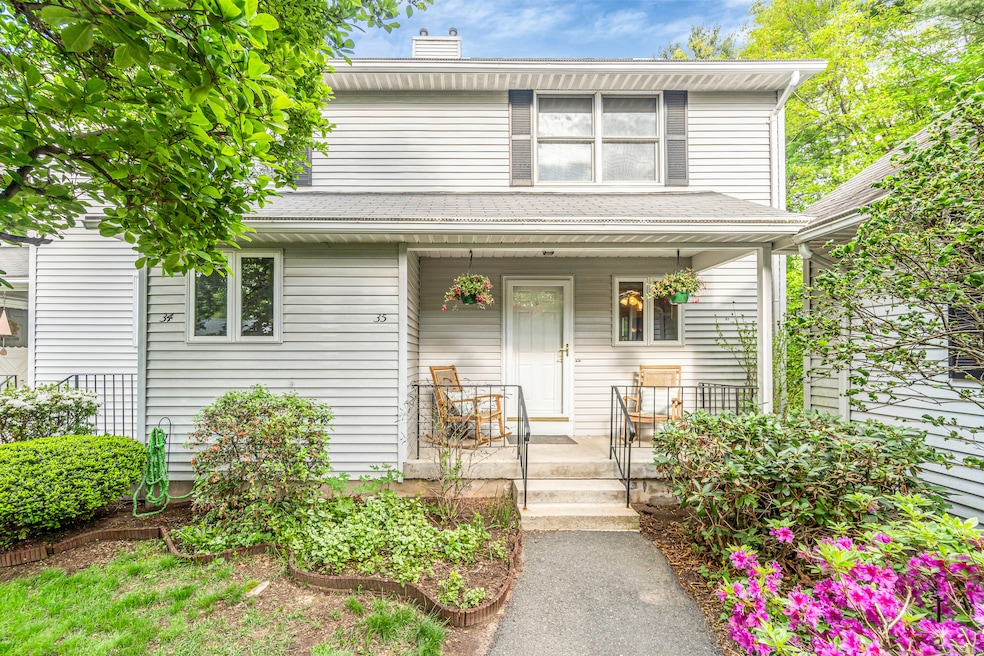
35 Oldefield Farms Enfield, CT 06082
Highlights
- Open Floorplan
- Attic
- End Unit
- Deck
- 1 Fireplace
- 4-minute walk to Enfield Public Library Park
About This Home
As of June 2025Welcome to this bright and inviting 2-bedroom, 2.5-bath end unit condo nestled in the desirable OldeField Farms community. Set in a private, peaceful location yet just minutes from shopping, dining, and I-91, this home offers the perfect blend of tranquility and convenience. The main level features a spacious open floor plan with warm wood floors, an updated half bath, and a sun-filled kitchen. The living room boasts a cozy natural gas fireplace and sliders that lead to a private, maintenance-free deck overlooking beautiful green space, perfect for relaxing or entertaining. Convenient main-level laundry adds to the easy living. Upstairs, you'll find two generous bedrooms with brand-new carpeting. The primary suite includes double closets and an en-suite full bath. A second bright and airy bedroom offers ample closet space, and full bath in the hallway completes the upper level. The newly renovated lower level features fresh paint and new flooring, making it ideal for a home office, gym, or media room. Move-in ready and full of charm, don't miss your chance to call this gorgeous condo your new home!
Last Agent to Sell the Property
Berkshire Hathaway NE Prop. License #RES.0796047 Listed on: 05/08/2025

Property Details
Home Type
- Condominium
Est. Annual Taxes
- $3,963
Year Built
- Built in 1983
HOA Fees
- $345 Monthly HOA Fees
Home Design
- Frame Construction
- Vinyl Siding
Interior Spaces
- Open Floorplan
- 1 Fireplace
- Partially Finished Basement
- Basement Fills Entire Space Under The House
- Attic or Crawl Hatchway Insulated
Kitchen
- Oven or Range
- Microwave
- Dishwasher
Bedrooms and Bathrooms
- 2 Bedrooms
Laundry
- Laundry on main level
- Dryer
- Washer
Parking
- 1 Car Garage
- Parking Deck
- Automatic Garage Door Opener
Schools
- J. F. Kennedy Middle School
Utilities
- Central Air
- Heating System Uses Natural Gas
- Cable TV Available
Additional Features
- Deck
- End Unit
Listing and Financial Details
- Assessor Parcel Number 538805
Community Details
Overview
- Association fees include grounds maintenance, trash pickup, snow removal, property management, road maintenance
- 105 Units
Pet Policy
- Pets Allowed
Ownership History
Purchase Details
Home Financials for this Owner
Home Financials are based on the most recent Mortgage that was taken out on this home.Purchase Details
Home Financials for this Owner
Home Financials are based on the most recent Mortgage that was taken out on this home.Purchase Details
Home Financials for this Owner
Home Financials are based on the most recent Mortgage that was taken out on this home.Similar Homes in Enfield, CT
Home Values in the Area
Average Home Value in this Area
Purchase History
| Date | Type | Sale Price | Title Company |
|---|---|---|---|
| Warranty Deed | $177,000 | -- | |
| Warranty Deed | $130,000 | -- | |
| Warranty Deed | $80,000 | -- |
Mortgage History
| Date | Status | Loan Amount | Loan Type |
|---|---|---|---|
| Open | $242,500 | Stand Alone Refi Refinance Of Original Loan | |
| Closed | $10,000 | Second Mortgage Made To Cover Down Payment | |
| Closed | $152,100 | Stand Alone Refi Refinance Of Original Loan | |
| Closed | $171,690 | No Value Available | |
| Previous Owner | $117,803 | No Value Available | |
| Previous Owner | $117,000 | No Value Available | |
| Previous Owner | $40,000 | Unknown |
Property History
| Date | Event | Price | Change | Sq Ft Price |
|---|---|---|---|---|
| 06/20/2025 06/20/25 | Sold | $300,000 | +1.7% | $158 / Sq Ft |
| 05/10/2025 05/10/25 | For Sale | $295,000 | +18.0% | $156 / Sq Ft |
| 04/15/2024 04/15/24 | Sold | $250,000 | +11.2% | $147 / Sq Ft |
| 04/09/2024 04/09/24 | Pending | -- | -- | -- |
| 02/21/2024 02/21/24 | For Sale | $224,900 | -- | $133 / Sq Ft |
Tax History Compared to Growth
Tax History
| Year | Tax Paid | Tax Assessment Tax Assessment Total Assessment is a certain percentage of the fair market value that is determined by local assessors to be the total taxable value of land and additions on the property. | Land | Improvement |
|---|---|---|---|---|
| 2024 | $3,963 | $117,200 | $0 | $117,200 |
| 2023 | $3,769 | $112,300 | $0 | $112,300 |
| 2022 | $35 | $112,300 | $0 | $112,300 |
| 2021 | $3,605 | $95,950 | $0 | $95,950 |
| 2020 | $3,581 | $95,950 | $0 | $95,950 |
| 2019 | $3,576 | $95,950 | $0 | $95,950 |
| 2018 | $3,480 | $95,950 | $0 | $95,950 |
| 2017 | $3,270 | $95,950 | $0 | $95,950 |
| 2016 | $3,617 | $108,410 | $0 | $108,410 |
| 2015 | $3,506 | $108,410 | $0 | $108,410 |
| 2014 | $3,418 | $108,410 | $0 | $108,410 |
Agents Affiliated with this Home
-
Stacey Berkman

Seller's Agent in 2025
Stacey Berkman
Berkshire Hathaway Home Services
(860) 543-2742
2 in this area
129 Total Sales
-
Lauren Rownin

Seller Co-Listing Agent in 2025
Lauren Rownin
Berkshire Hathaway Home Services
(917) 921-3708
1 in this area
72 Total Sales
-
David Ragion
D
Buyer's Agent in 2025
David Ragion
Artioli Realty LLC
(860) 984-0161
1 in this area
7 Total Sales
-
Victoria Clark

Seller's Agent in 2024
Victoria Clark
CT Comm. Realty & Select Homes
(860) 798-7320
30 in this area
144 Total Sales
Map
Source: SmartMLS
MLS Number: 24094452
APN: ENFI-000074-000121-063500-010074
