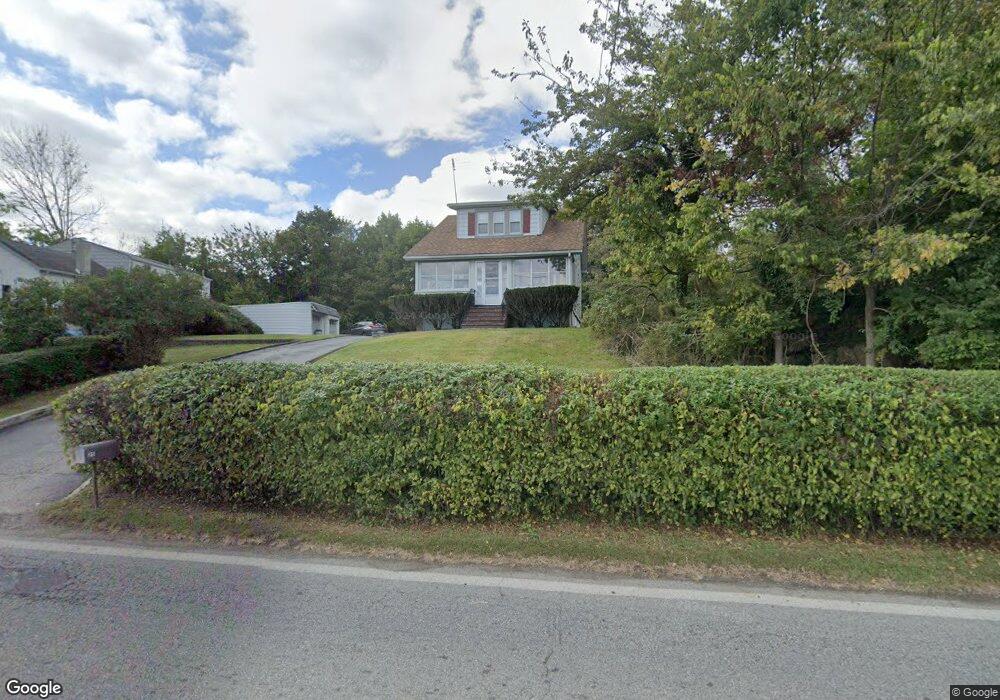Estimated Value: $493,000 - $573,017
3
Beds
1
Bath
1,228
Sq Ft
$422/Sq Ft
Est. Value
About This Home
This home is located at 35 Oldham Rd, Wayne, NJ 07470 and is currently estimated at $517,754, approximately $421 per square foot. 35 Oldham Rd is a home located in Passaic County with nearby schools including Lafayette Elementary School, Anthony Wayne Middle School, and Wayne Valley High School.
Ownership History
Date
Name
Owned For
Owner Type
Purchase Details
Closed on
Jan 14, 1991
Bought by
Alwan Youssef and Alwan Lamia
Current Estimated Value
Create a Home Valuation Report for This Property
The Home Valuation Report is an in-depth analysis detailing your home's value as well as a comparison with similar homes in the area
Home Values in the Area
Average Home Value in this Area
Purchase History
| Date | Buyer | Sale Price | Title Company |
|---|---|---|---|
| Alwan Youssef | $130,000 | -- |
Source: Public Records
Tax History Compared to Growth
Tax History
| Year | Tax Paid | Tax Assessment Tax Assessment Total Assessment is a certain percentage of the fair market value that is determined by local assessors to be the total taxable value of land and additions on the property. | Land | Improvement |
|---|---|---|---|---|
| 2025 | $7,635 | $128,400 | $80,400 | $48,000 |
| 2024 | $7,342 | $128,400 | $80,400 | $48,000 |
| 2022 | $7,260 | $128,400 | $80,400 | $48,000 |
| 2021 | $7,252 | $128,400 | $80,400 | $48,000 |
| 2020 | $7,220 | $128,400 | $80,400 | $48,000 |
| 2019 | $7,080 | $128,400 | $80,400 | $48,000 |
| 2018 | $7,017 | $128,400 | $80,400 | $48,000 |
| 2017 | $6,953 | $128,400 | $80,400 | $48,000 |
| 2016 | $6,855 | $128,400 | $80,400 | $48,000 |
| 2015 | $6,773 | $128,400 | $80,400 | $48,000 |
| 2014 | $6,582 | $128,400 | $80,400 | $48,000 |
Source: Public Records
Map
Nearby Homes
- 6 Fox Hill Dr
- 69 Colonial Rd
- 69 Normandy Dr
- 305 Heights Dr Unit 3
- 410 Heights Dr
- 410 Heights Dr Unit 8
- 704 Skyline Dr
- 102 Garside Ave
- 512 Preakness Ave
- 481 Preakness Ave
- 14 Weinmanns Blvd
- 41 Stirling Terrace
- 6 Sherry Ct
- 144 Garside Ave
- 146 Garside Ave
- 146 Garside Ave Unit 5
- 67 Darlington Dr
- 89-91 Chatham Ave
- 91 Chatham Ave
- 51 Harmer Terrace
- 45 Oldham Rd
- 10 Fox Hill Dr
- 59 Oldham Rd
- 12 Fox Hill Dr
- 8 Fox Hill Dr
- 65 Oldham Rd
- 770 Preakness Ave
- 15 Fox Hill Dr
- 11 Fox Hill Dr
- 745 Preakness Ave
- 68 Oldham Rd
- 75 Oldham Rd
- 780 Preakness Ave
- 7 Fox Hill Dr
- 763 Preakness Ave
- 763 Preakness Ave Unit 2
- 763 Preakness Ave Unit 1
- 755 Preakness Ave
- 786 Preakness Ave
- 733 Preakness Ave
