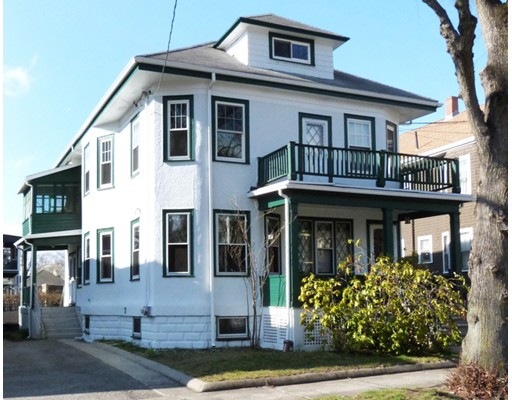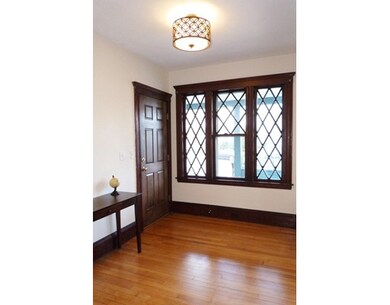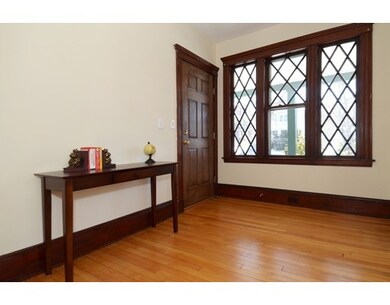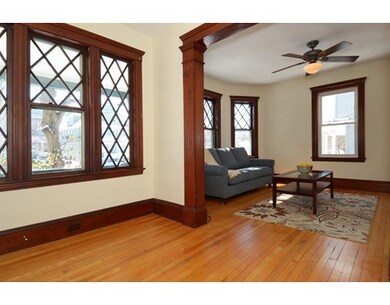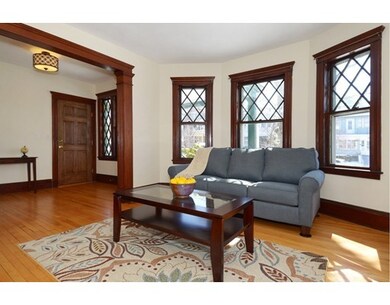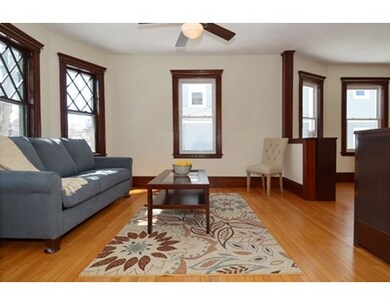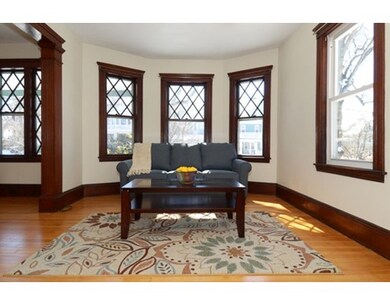
35 Orvis Rd Unit 1 Arlington, MA 02474
East Arlington NeighborhoodAbout This Home
As of November 2023Sought-after East Arlington location! This sunny first floor 2 bedroom condo is on a quiet tree-lined street right off Mass Ave. Walk to Alewife on the bike path, Arlington Center, the Capitol Theatre, and tons of shops and restaurants. The home has an abundance of charm and character, including a built-in china cabinet in the dining room, beautiful decorative wood molding, gleaming hardwood flooring, and a cedar closet in the basement. Spacious entrance/hallway with closet and room for a desk. Off-street parking for two cars. Kitchen with stainless steel appliances, gas stove, and granite countertops. Updates include stainless steel dishwasher, stove, and refrigerator (2015/2016), a gas Burnham boiler (2015), electrical and fixtures (2016), new hardwood floor in kitchen (2016), exterior painted (2015), and interior painted (2016).
Last Agent to Sell the Property
William Raveis R.E. & Home Services Listed on: 04/07/2016

Property Details
Home Type
Condominium
Est. Annual Taxes
$6,700
Year Built
1915
Lot Details
0
Listing Details
- Unit Level: 1
- Property Type: Condominium/Co-Op
- Other Agent: 1.00
- Lead Paint: Unknown
- Special Features: None
- Property Sub Type: Condos
- Year Built: 1915
Interior Features
- Appliances: Range, Dishwasher, Disposal, Refrigerator, Washer, Dryer
- Has Basement: Yes
- Number of Rooms: 5
- Amenities: Public Transportation, Shopping, Park, Bike Path, T-Station
- Electric: 100 Amps
- Flooring: Hardwood
- Bedroom 2: First Floor, 11X12
- Bathroom #1: First Floor, 5X8
- Kitchen: First Floor, 11X13
- Laundry Room: Basement
- Living Room: First Floor, 11X13
- Master Bedroom: First Floor, 10X14
- Master Bedroom Description: Ceiling Fan(s), Flooring - Hardwood
- Dining Room: First Floor, 13X14
- Oth1 Room Name: Foyer
- Oth1 Dimen: 7X10
- No Living Levels: 1
Exterior Features
- Roof: Asphalt/Fiberglass Shingles
- Exterior: Stucco
- Exterior Unit Features: Porch
Garage/Parking
- Parking: Tandem
- Parking Spaces: 2
Utilities
- Heating: Gas
- Heat Zones: 1
- Hot Water: Natural Gas
- Utility Connections: for Gas Range, for Gas Oven
- Sewer: City/Town Sewer
- Water: City/Town Water
Condo/Co-op/Association
- Association Fee Includes: Water, Sewer, Master Insurance
- Management: Owner Association
- No Units: 2
- Unit Building: 1
Fee Information
- Fee Interval: Monthly
Lot Info
- Assessor Parcel Number: M:006.A B:0004 L:0035.1
- Zoning: R2
Ownership History
Purchase Details
Home Financials for this Owner
Home Financials are based on the most recent Mortgage that was taken out on this home.Similar Homes in Arlington, MA
Home Values in the Area
Average Home Value in this Area
Purchase History
| Date | Type | Sale Price | Title Company |
|---|---|---|---|
| Deed | $355,000 | -- |
Mortgage History
| Date | Status | Loan Amount | Loan Type |
|---|---|---|---|
| Open | $200,000 | Credit Line Revolving | |
| Open | $393,600 | New Conventional | |
| Closed | $180,000 | Purchase Money Mortgage |
Property History
| Date | Event | Price | Change | Sq Ft Price |
|---|---|---|---|---|
| 11/16/2023 11/16/23 | Sold | $649,900 | 0.0% | $637 / Sq Ft |
| 10/19/2023 10/19/23 | Pending | -- | -- | -- |
| 10/12/2023 10/12/23 | For Sale | $649,900 | +32.1% | $637 / Sq Ft |
| 05/26/2016 05/26/16 | Sold | $492,000 | +12.1% | $482 / Sq Ft |
| 04/13/2016 04/13/16 | Pending | -- | -- | -- |
| 04/07/2016 04/07/16 | For Sale | $439,000 | -- | $430 / Sq Ft |
Tax History Compared to Growth
Tax History
| Year | Tax Paid | Tax Assessment Tax Assessment Total Assessment is a certain percentage of the fair market value that is determined by local assessors to be the total taxable value of land and additions on the property. | Land | Improvement |
|---|---|---|---|---|
| 2025 | $6,700 | $622,100 | $0 | $622,100 |
| 2024 | $5,822 | $549,800 | $0 | $549,800 |
| 2023 | $5,946 | $530,400 | $0 | $530,400 |
| 2022 | $5,889 | $515,700 | $0 | $515,700 |
| 2021 | $5,682 | $501,100 | $0 | $501,100 |
| 2020 | $5,460 | $493,700 | $0 | $493,700 |
| 2019 | $5,662 | $502,800 | $0 | $502,800 |
| 2018 | $5,398 | $445,000 | $0 | $445,000 |
| 2017 | $5,136 | $408,900 | $0 | $408,900 |
| 2016 | $4,823 | $376,800 | $0 | $376,800 |
| 2015 | $4,721 | $348,400 | $0 | $348,400 |
Agents Affiliated with this Home
-
Wayne Terrio

Seller's Agent in 2023
Wayne Terrio
Coldwell Banker Realty - Cambridge
(617) 640-7777
4 in this area
67 Total Sales
-
Sara Rosenfeld

Seller Co-Listing Agent in 2023
Sara Rosenfeld
Coldwell Banker Realty - Cambridge
(617) 939-7277
1 in this area
32 Total Sales
-
Currier, Lane & Young

Buyer's Agent in 2023
Currier, Lane & Young
Compass
(617) 871-9190
17 in this area
521 Total Sales
-
Melinda Johnson
M
Seller's Agent in 2016
Melinda Johnson
William Raveis R.E. & Home Services
1 Total Sale
Map
Source: MLS Property Information Network (MLS PIN)
MLS Number: 71984353
APN: ARLI-000006A-000004-000351
- 18 Hamilton Rd Unit 502
- 5 Belknap St Unit 1
- 5 Belknap St Unit 2
- 5 Belknap St Unit 4
- 219 Mass Ave
- 18 Belknap St Unit 2
- 18 Belknap St Unit 3
- 45 Grafton St
- 19 Winter St
- 72-74 Grafton St Unit 2
- 24 Parker St Unit 24
- 61 Colonial Dr
- 80 Broadway Unit 3C
- 80 Broadway Unit 4C
- 80 Broadway Unit PH
- 34 Amsden St Unit 2
- 58-60 Thorndike St Unit 60
- 17 Teel St Unit 1
- 56 Hilton St
- 72 Rawson Rd Unit 2
