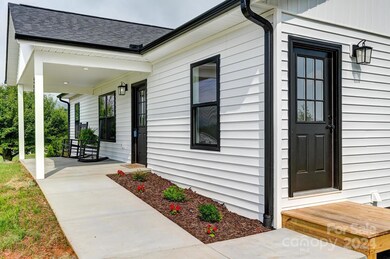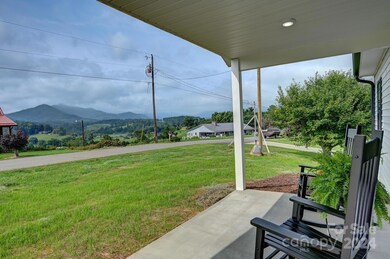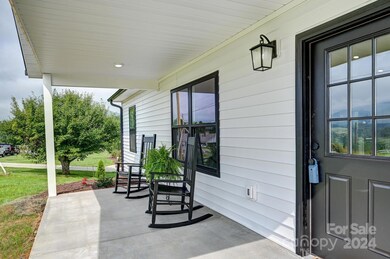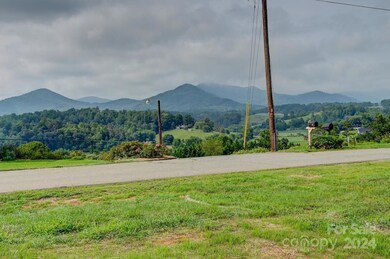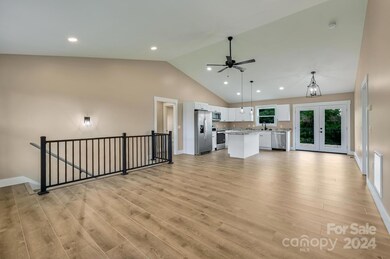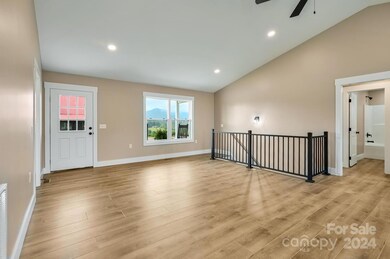
35 Overlook Dr Unit 30 Leicester, NC 28748
Highlights
- New Construction
- Deck
- Covered patio or porch
- Open Floorplan
- Ranch Style House
- Walk-In Closet
About This Home
As of March 2025Price Improvement! Step in to this new construction 3 bedroom, 2 bath home that offers many amenities. An open floor plan welcomes you when you enter the front door. Kitchen has all new stainless steel appliances, a convection oven, a large island, granite countertops, and much more. The split bedroom plan with large closets in the bedroom, double sinks in the bathrooms, and a Walk in shower in the master. All of the widows in the home are Pella windows. The full basement has much potential - open floor plan, high ceilings, and a place to add a garage door. Basement could be used for additional living space, rental space, or whatever you desire. Let's not forget to mention the views-a large covered front porch invites you to sit, admire the views, and just relax. The large open back deck off of the kitchen also offers many memorable moments and mountain views. The rockers on the front porch are set for you to relax and enjoy while you tour this lovely home. You may never want to leave.
Last Agent to Sell the Property
Seller Solutions Brokerage Email: homesbygena@gmail.com License #318841 Listed on: 08/01/2024
Last Buyer's Agent
Non Member
Canopy Administration
Home Details
Home Type
- Single Family
Year Built
- Built in 2023 | New Construction
Lot Details
- Level Lot
- Cleared Lot
HOA Fees
- $13 Monthly HOA Fees
Home Design
- Ranch Style House
- Arts and Crafts Architecture
- Wood Siding
Interior Spaces
- Open Floorplan
- Insulated Windows
- French Doors
- Vinyl Flooring
Kitchen
- <<convectionOvenToken>>
- Electric Oven
- Electric Range
- <<microwave>>
- Dishwasher
- Kitchen Island
Bedrooms and Bathrooms
- 3 Main Level Bedrooms
- Split Bedroom Floorplan
- Walk-In Closet
- 2 Full Bathrooms
Laundry
- Laundry Room
- Dryer
- Washer
Unfinished Basement
- Walk-Out Basement
- Basement Fills Entire Space Under The House
- Walk-Up Access
Parking
- Driveway
- 4 Open Parking Spaces
Outdoor Features
- Deck
- Covered patio or porch
Schools
- Leicester/Eblen Elementary School
- Clyde A Erwin Middle School
- Clyde A Erwin High School
Utilities
- Heat Pump System
- Electric Water Heater
- Septic Tank
Community Details
- Hampton Heights Assoc Association, Phone Number (828) 280-0270
- Leicester Heights Subdivision
- Mandatory home owners association
Listing and Financial Details
- Assessor Parcel Number 9701317472000000
Similar Homes in Leicester, NC
Home Values in the Area
Average Home Value in this Area
Property History
| Date | Event | Price | Change | Sq Ft Price |
|---|---|---|---|---|
| 03/07/2025 03/07/25 | Sold | $460,000 | -7.8% | $313 / Sq Ft |
| 03/03/2025 03/03/25 | Pending | -- | -- | -- |
| 08/14/2024 08/14/24 | Price Changed | $499,000 | -4.0% | $339 / Sq Ft |
| 08/01/2024 08/01/24 | For Sale | $520,000 | -- | $353 / Sq Ft |
Tax History Compared to Growth
Agents Affiliated with this Home
-
Gena Duncan

Seller's Agent in 2025
Gena Duncan
Seller Solutions
(828) 747-9540
5 in this area
52 Total Sales
-
N
Buyer's Agent in 2025
Non Member
NC_CanopyMLS
Map
Source: Canopy MLS (Canopy Realtor® Association)
MLS Number: 4165602
- 21 & 24 Betty Dr
- 101 Michael Ct
- 208 Sycamore Farm Rd
- 16 Lawson Ridge Rd
- 99999 Lawson Ridge Rd Unit 13
- 99999 Lawson Ridge Rd
- 1572 Alexander Rd
- 66 Lawson Ridge Rd
- 124 Shadow View Dr
- 19 New Liberty Rd
- 99999 Gouges Branch Rd
- 128 Oak Trails Pass
- 99999 Oak Trails Pass
- 256 Goughes Branch Rd
- 7 Grizzly Dr
- 41 Alaskan Dr
- 52 Temujin Dr
- Lot 4 Quiet Woods Dr
- 99999 New Leicester Hwy
- 223 Deer Path Ln

