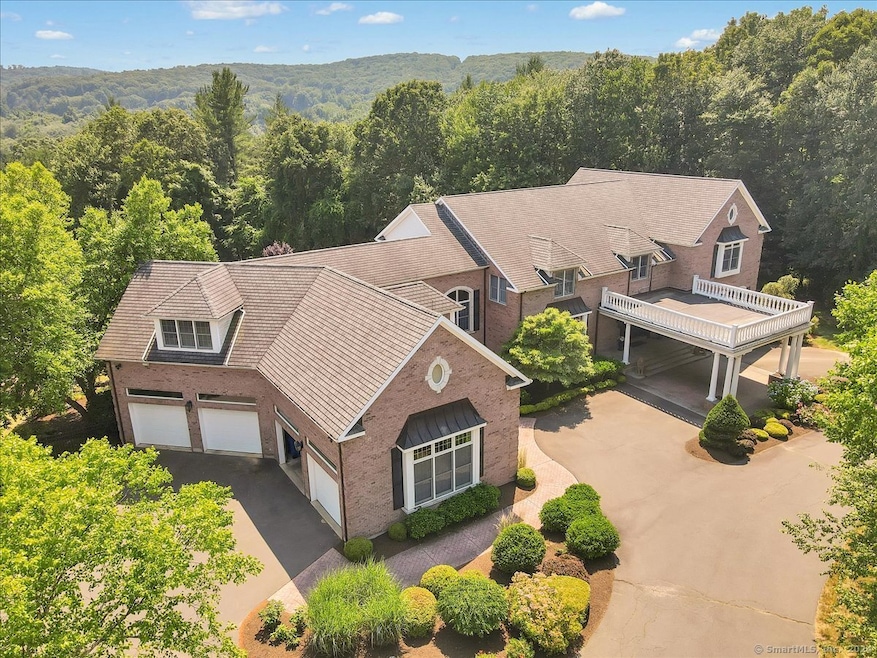
35 Paddock Ln South Glastonbury, CT 06073
Highlights
- Guest House
- Cabana
- 10.79 Acre Lot
- Hopewell School Rated A
- Sub-Zero Refrigerator
- Colonial Architecture
About This Home
As of January 2025Welcome to your luxurious country oasis! Impeccably situated on over 10 serene acres in the coveted town of Glastonbury. This extraordinary estate offers a harmonious blend of elegance, privacy, and resort-style living, ideal for work, leisure, and recreation. As you approach this exquisite provincial brick estate, you'll be greeted by majestic roof lines and timeless old-world architecture, nestled at the end of a long, private drive surrounded by mature landscape. This grand residence boasts an impressive 9 bedrooms, 9 full baths, and 4 half baths, sprawling across more than 12,000 square feet of refined living space. The awe-inspiring grounds are designed for both grand entertaining and intimate gatherings. Highlights include an expansive detached indoor sports court, separate in-law/au pair quarters and a luxurious backyard entertainment area featuring a sparkling heated saltwater pool, complete with delightful cabanas and custom-built bar. Enjoy both formal events and everyday relaxation from the multi-tiered decks and terraces that overlook the beautifully manicured yard. This exceptional property serves as a true family resort compound, centrally located between Boston and New York City, offering an unparalleled combination of luxury, location, and convenience. Discover a residence that epitomizes the best in luxury living-where every day feels like a getaway! *See additional remarks
Last Agent to Sell the Property
Century 21 Classic Homes License #RES.0805613 Listed on: 08/02/2024

Home Details
Home Type
- Single Family
Est. Annual Taxes
- $47,474
Year Built
- Built in 2006
Lot Details
- 10.79 Acre Lot
- Sprinkler System
- Property is zoned RR
Home Design
- Colonial Architecture
- French Architecture
- Brick Exterior Construction
- Concrete Foundation
- Frame Construction
- Asphalt Shingled Roof
- Ridge Vents on the Roof
- Masonry Siding
Interior Spaces
- Elevator
- Central Vacuum
- Entertainment System
- Built In Speakers
- Sound System
- 4 Fireplaces
- Thermal Windows
- Entrance Foyer
- Sitting Room
- Bonus Room
- Home Gym
Kitchen
- Built-In Oven
- Gas Cooktop
- Sub-Zero Refrigerator
- Dishwasher
- Wine Cooler
- Disposal
Bedrooms and Bathrooms
- 9 Bedrooms
Laundry
- Laundry Room
- Laundry on main level
- Dryer
- Washer
Attic
- Walkup Attic
- Finished Attic
Finished Basement
- Heated Basement
- Walk-Out Basement
- Basement Fills Entire Space Under The House
- Interior Basement Entry
Home Security
- Home Security System
- Smart Lights or Controls
- Smart Locks
- Smart Thermostat
Parking
- 6 Car Garage
- Automatic Garage Door Opener
Pool
- Cabana
- In Ground Pool
- Spa
Outdoor Features
- Balcony
- Covered Deck
- Exterior Lighting
Schools
- Hopewell Elementary School
- Smith Middle School
- Gideon Welles Middle School
- Glastonbury High School
Utilities
- Zoned Heating and Cooling System
- Hydro-Air Heating System
- Heating System Uses Propane
- Programmable Thermostat
- Power Generator
- Private Company Owned Well
- Propane Water Heater
- Fuel Tank Located in Ground
Additional Features
- Energy-Efficient Lighting
- Guest House
Listing and Financial Details
- Assessor Parcel Number 2548186
Similar Homes in the area
Home Values in the Area
Average Home Value in this Area
Property History
| Date | Event | Price | Change | Sq Ft Price |
|---|---|---|---|---|
| 07/01/2025 07/01/25 | For Rent | $2,000 | 0.0% | -- |
| 01/09/2025 01/09/25 | Sold | $2,249,500 | -10.0% | $175 / Sq Ft |
| 09/18/2024 09/18/24 | Pending | -- | -- | -- |
| 08/02/2024 08/02/24 | For Sale | $2,499,000 | +25.0% | $194 / Sq Ft |
| 04/22/2021 04/22/21 | Sold | $2,000,000 | -19.8% | $156 / Sq Ft |
| 04/16/2021 04/16/21 | Pending | -- | -- | -- |
| 10/01/2020 10/01/20 | For Sale | $2,495,000 | -- | $194 / Sq Ft |
Tax History Compared to Growth
Agents Affiliated with this Home
-
Denise Alston

Seller's Agent in 2025
Denise Alston
William Raveis Real Estate
(860) 597-2166
4 Total Sales
-
Julie Francini
J
Seller's Agent in 2025
Julie Francini
Century 21 Classic Homes
(860) 573-6703
2 in this area
17 Total Sales
-
Jenifer Conran

Seller Co-Listing Agent in 2025
Jenifer Conran
William Raveis Real Estate
(860) 372-1140
12 Total Sales
-
Linda Muraski

Seller Co-Listing Agent in 2025
Linda Muraski
Century 21 Classic Homes
(860) 918-4066
6 in this area
84 Total Sales
-
Margaret Wilcox

Buyer's Agent in 2025
Margaret Wilcox
William Raveis Real Estate
(860) 916-3517
45 in this area
575 Total Sales
-
Taheera Pinto

Buyer Co-Listing Agent in 2025
Taheera Pinto
William Raveis Real Estate
(860) 942-7720
11 in this area
146 Total Sales
Map
Source: SmartMLS
MLS Number: 24035427
APN: GLAS 52150035
- 823 Mott Hill Rd
- 66 Copley Rd Unit 66
- 91 Copley Rd Unit 91
- 49 Thompson St
- 80 Jeremiahs Way
- 258 Woodland St
- 202 High Wood Dr
- 194 Woodland St
- 54 Edgewood Ln
- 438 Woodland St
- 236 Country Ln
- 1078 Hopewell Rd
- 126 Granite Rd
- 931 Chestnut Hill Rd
- 318 Three Mile Rd
- 981 Hopewell Rd
- 112 Old Farms Rd
- 32 Fawn Run
- 900 Hopewell Rd
- 96 Dickinson Rd
