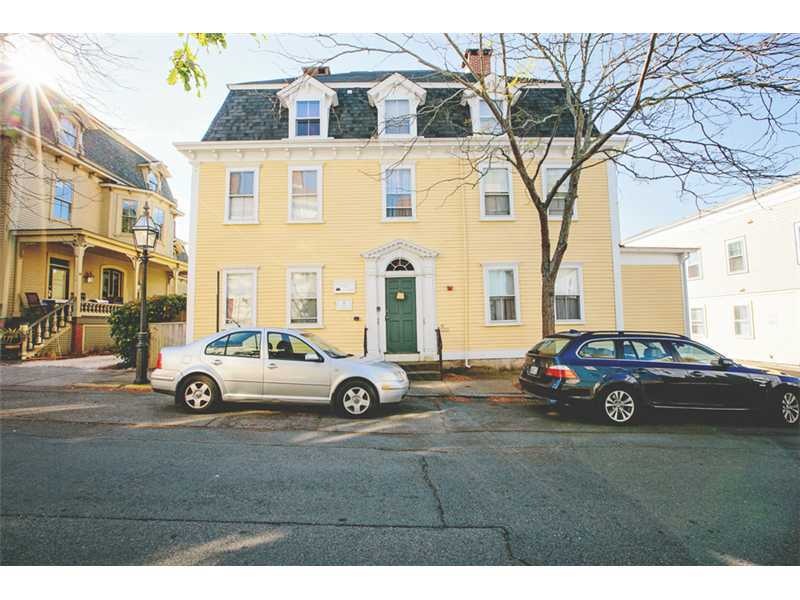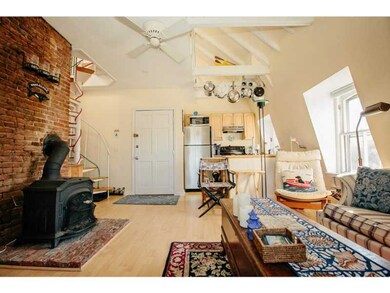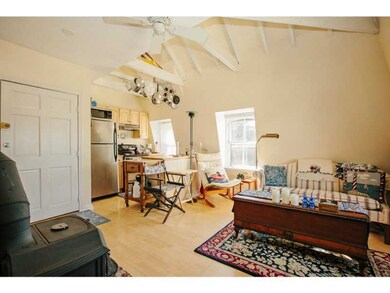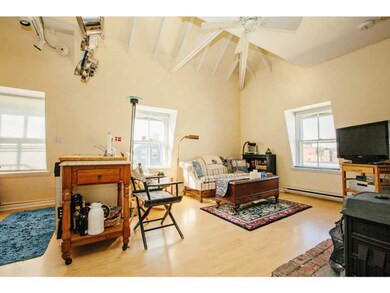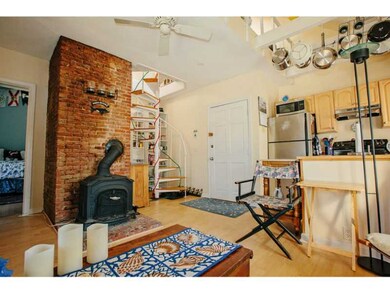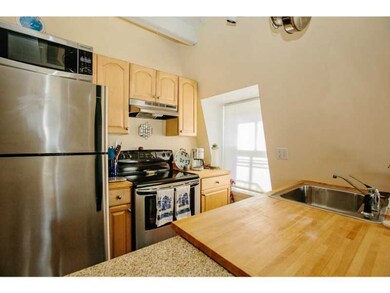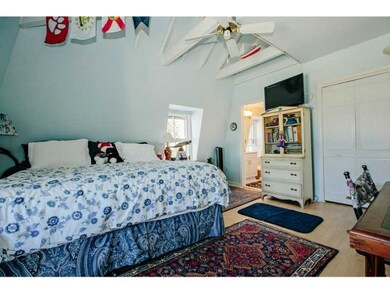
35 Pelham St Unit 4G Newport, RI 02840
Historic Hill NeighborhoodEstimated Value: $478,454
Highlights
- Marina
- Wood Burning Stove
- Tennis Courts
- Water Views
- Cathedral Ceiling
- 2-minute walk to Queen Anne Square
About This Home
As of April 2014Fantastic downtown 2 level penthouse with tons charm! Features vaulted ceilings w skylights allowing for an abundance of natural light, 2 BRs both w full BA & 1 garage space. Enjoy views of Newport Harbor from this unique space! Steps to everything!
Property Details
Home Type
- Condominium
Est. Annual Taxes
- $2,316
Year Built
- Built in 1805
HOA Fees
- $350 Monthly HOA Fees
Parking
- 1 Car Detached Garage
- Assigned Parking
Home Design
- Wood Siding
- Clapboard
Interior Spaces
- 847 Sq Ft Home
- 3-Story Property
- Cathedral Ceiling
- Skylights
- Wood Burning Stove
- Water Views
Kitchen
- Oven
- Range
- Dishwasher
- Disposal
Flooring
- Laminate
- Ceramic Tile
Bedrooms and Bathrooms
- 2 Bedrooms
- 2 Full Bathrooms
Unfinished Basement
- Basement Fills Entire Space Under The House
- Interior and Exterior Basement Entry
Home Security
Utilities
- Cooling Available
- Baseboard Heating
- 100 Amp Service
- Electric Water Heater
Additional Features
- Walking Distance to Water
- Cul-De-Sac
- Property near a hospital
Listing and Financial Details
- Tax Lot 007
- Assessor Parcel Number 35PELHAMST4GNEWP
Community Details
Overview
- 6 Units
- Downtown/Thames Subdivision
Amenities
- Shops
- Public Transportation
Recreation
- Marina
- Tennis Courts
Pet Policy
- Call for details about the types of pets allowed
Security
- Storm Windows
Ownership History
Purchase Details
Home Financials for this Owner
Home Financials are based on the most recent Mortgage that was taken out on this home.Similar Homes in Newport, RI
Home Values in the Area
Average Home Value in this Area
Purchase History
| Date | Buyer | Sale Price | Title Company |
|---|---|---|---|
| Nelson Michael | $239,000 | -- |
Mortgage History
| Date | Status | Borrower | Loan Amount |
|---|---|---|---|
| Open | Nelson Michael | $176,200 | |
| Closed | Nelson Michael | $179,250 |
Property History
| Date | Event | Price | Change | Sq Ft Price |
|---|---|---|---|---|
| 04/28/2014 04/28/14 | Sold | $248,000 | -7.5% | $293 / Sq Ft |
| 03/29/2014 03/29/14 | Pending | -- | -- | -- |
| 10/31/2013 10/31/13 | For Sale | $268,000 | -- | $316 / Sq Ft |
Tax History Compared to Growth
Tax History
| Year | Tax Paid | Tax Assessment Tax Assessment Total Assessment is a certain percentage of the fair market value that is determined by local assessors to be the total taxable value of land and additions on the property. | Land | Improvement |
|---|---|---|---|---|
| 2024 | $38 | $4,600 | $0 | $4,600 |
| 2023 | $46 | $4,600 | $0 | $4,600 |
| 2022 | $44 | $4,600 | $0 | $4,600 |
| 2021 | $43 | $4,600 | $0 | $4,600 |
| 2020 | $40 | $3,900 | $0 | $3,900 |
| 2019 | $40 | $3,900 | $0 | $3,900 |
| 2018 | $39 | $3,900 | $0 | $3,900 |
| 2017 | $31 | $2,800 | $0 | $2,800 |
| 2016 | $31 | $2,800 | $0 | $2,800 |
| 2015 | $30 | $2,800 | $0 | $2,800 |
| 2014 | $34 | $2,800 | $0 | $2,800 |
Agents Affiliated with this Home
-
Chad Kritzas

Seller's Agent in 2014
Chad Kritzas
HomeSmart Professionals
6 in this area
226 Total Sales
-
Bonnie Kaplan

Buyer's Agent in 2014
Bonnie Kaplan
Mott & Chace Sotheby's Intl.
(401) 374-4488
56 Total Sales
Map
Source: State-Wide MLS
MLS Number: 1054453
APN: NEWP-000027-000007-000004G
- 75 Pelham St Unit A
- 85 Mill St
- 36 Church St
- 130 Spring St Unit 132
- 113 Spring St Unit 115
- 108 Prospect Hill St
- 27 High St Unit 5
- 75 Mary St
- 11 Ann St
- 12 Mount Vernon St Unit 5
- 42 Sherman St
- 26 Brinley St Unit 2
- 3 Memorial Blvd
- 10 Bull St
- 23 Catherine St
- 31 Coddington St Unit 13
- 43 Old Beach Rd
- 36 Kay St Unit 7
- 31 Coddington Landing Condominium Unit 19
- 35 Marsh St Unit 2
- 35 Pelham St Unit 4G
- 35 Pelham St Unit A
- 35 Pelham St Unit PHE
- 35 Pelham St Unit B
- 35 Pelham St Unit D
- 35 Pelham St Unit C
- 35 Pelham St Unit PHW
- 35 Pelham St Unit 3G
- 35 Pelham St Unit 2G
- 35 Pelham St Unit 1G
- 35 Pelham St Unit A -1G
- 35 Pelham St Unit PHW 4G
- 35 Pelham St Unit A 1-G
- 35 Pelham St Unit 6 PHW 4G
- 35 Pelham St Unit 1A-G
- 35 Pelham St Unit E
- 29 Pelham St
- 41 Pelham St
- 43 Pelham St
- 38 Pelham St Unit 3
