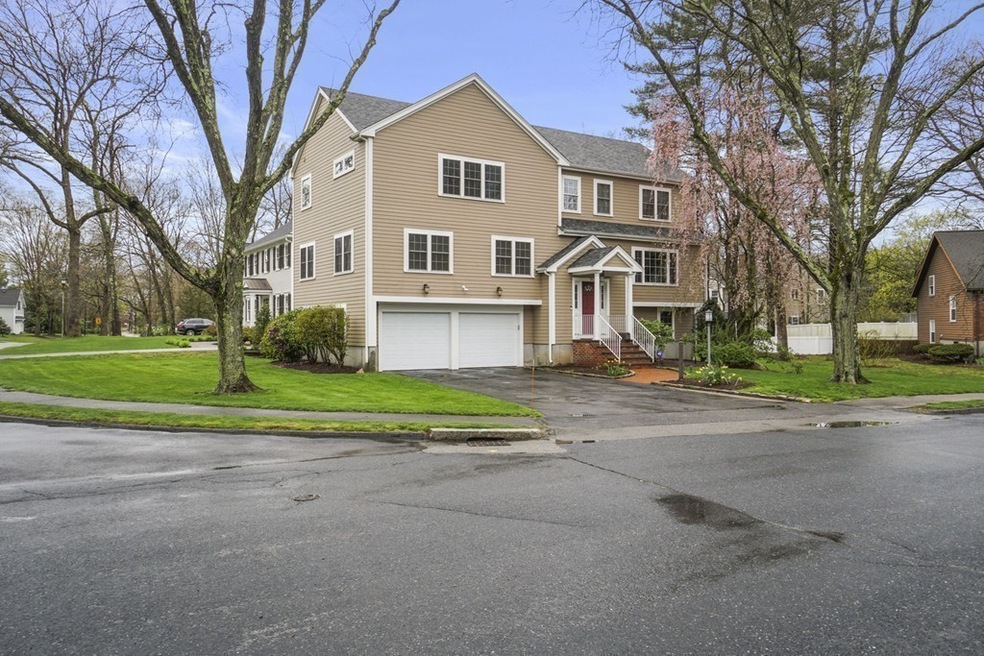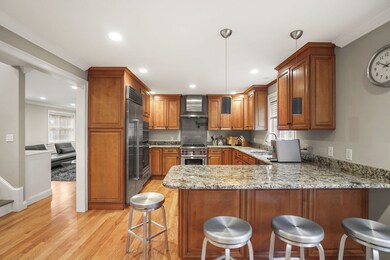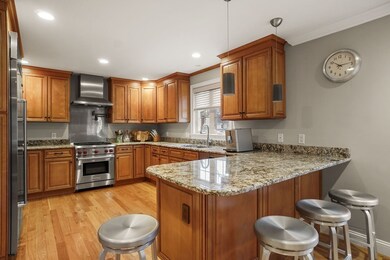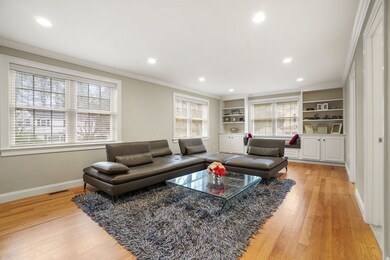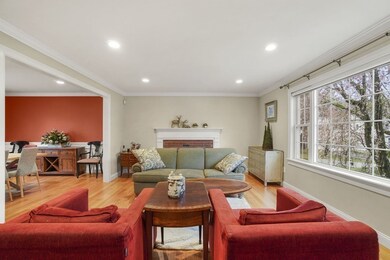
35 Pinewood Rd Wellesley, MA 02482
Woodlands NeighborhoodHighlights
- Deck
- Wood Flooring
- Forced Air Heating and Cooling System
- John D. Hardy Elementary School Rated A+
- Patio
About This Home
As of March 2024This sun-filled home, in the sought after College Heights neighborhood will wow you at every turn. The main floor features a spacious chef’s kitchen, dining room, living family room and private study with a bar area. Second floor features include: a spacious master bedroom suite that includes a large bath with double vanity, soaking tub, large shower and walk-in closet. Two family bedrooms with a Jack and Jill bath plus another ensuite bedroom and a laundry room. The lower level offers game room, exercise room and spacious mudroom. The attached garage allows for parking 2 cars plus plenty of storage. Lovely deck overlooking the beautiful landscaped yard. Conveniently located near many schools, shops, and transportation make this home perfect!
Home Details
Home Type
- Single Family
Est. Annual Taxes
- $18,206
Year Built
- Built in 2013
Lot Details
- Year Round Access
- Property is zoned SR10
Parking
- 2 Car Garage
Kitchen
- Built-In Oven
- Range
- Dishwasher
- Disposal
Flooring
- Wood
- Tile
Outdoor Features
- Deck
- Patio
Utilities
- Forced Air Heating and Cooling System
- Heating System Uses Gas
Additional Features
- Basement
Listing and Financial Details
- Assessor Parcel Number M:148 R:012 S:A
Ownership History
Purchase Details
Home Financials for this Owner
Home Financials are based on the most recent Mortgage that was taken out on this home.Purchase Details
Home Financials for this Owner
Home Financials are based on the most recent Mortgage that was taken out on this home.Purchase Details
Similar Homes in the area
Home Values in the Area
Average Home Value in this Area
Purchase History
| Date | Type | Sale Price | Title Company |
|---|---|---|---|
| Deed | $632,000 | -- | |
| Deed | $574,000 | -- | |
| Deed | $270,000 | -- | |
| Deed | $270,000 | -- |
Mortgage History
| Date | Status | Loan Amount | Loan Type |
|---|---|---|---|
| Open | $780,000 | Purchase Money Mortgage | |
| Closed | $650,000 | Adjustable Rate Mortgage/ARM | |
| Closed | $1,128,000 | Purchase Money Mortgage | |
| Closed | $825,000 | Adjustable Rate Mortgage/ARM | |
| Closed | $1,000,000 | Adjustable Rate Mortgage/ARM | |
| Closed | $540,000 | Adjustable Rate Mortgage/ARM | |
| Closed | $600,000 | Purchase Money Mortgage | |
| Previous Owner | $115,000 | No Value Available | |
| Previous Owner | $50,000 | No Value Available | |
| Previous Owner | $463,000 | Purchase Money Mortgage | |
| Previous Owner | $414,000 | No Value Available | |
| Previous Owner | $309,000 | No Value Available |
Property History
| Date | Event | Price | Change | Sq Ft Price |
|---|---|---|---|---|
| 03/15/2024 03/15/24 | Sold | $1,980,000 | +4.5% | $627 / Sq Ft |
| 01/09/2024 01/09/24 | Pending | -- | -- | -- |
| 01/02/2024 01/02/24 | For Sale | $1,895,000 | +34.4% | $600 / Sq Ft |
| 08/27/2020 08/27/20 | Sold | $1,410,000 | -5.7% | $472 / Sq Ft |
| 06/10/2020 06/10/20 | Pending | -- | -- | -- |
| 05/06/2020 05/06/20 | For Sale | $1,495,000 | -- | $500 / Sq Ft |
Tax History Compared to Growth
Tax History
| Year | Tax Paid | Tax Assessment Tax Assessment Total Assessment is a certain percentage of the fair market value that is determined by local assessors to be the total taxable value of land and additions on the property. | Land | Improvement |
|---|---|---|---|---|
| 2025 | $18,206 | $1,771,000 | $990,000 | $781,000 |
| 2024 | $16,875 | $1,621,000 | $900,000 | $721,000 |
| 2023 | $16,557 | $1,446,000 | $797,000 | $649,000 |
| 2022 | $15,418 | $1,320,000 | $684,000 | $636,000 |
| 2021 | $14,793 | $1,259,000 | $655,000 | $604,000 |
| 2020 | $12,277 | $1,062,000 | $655,000 | $407,000 |
| 2019 | $11,940 | $1,032,000 | $625,000 | $407,000 |
| 2018 | $11,962 | $1,001,000 | $620,000 | $381,000 |
| 2017 | $11,802 | $1,001,000 | $620,000 | $381,000 |
| 2016 | $11,546 | $976,000 | $609,000 | $367,000 |
| 2015 | $10,982 | $950,000 | $580,000 | $370,000 |
Agents Affiliated with this Home
-
Ying Sun

Seller's Agent in 2024
Ying Sun
Compass
(978) 289-0368
2 in this area
115 Total Sales
-
Jian Ping Ge

Buyer's Agent in 2024
Jian Ping Ge
Stonebridge Realty
(978) 846-7553
1 in this area
37 Total Sales
-
Donahue Maley & Burns Team

Seller's Agent in 2020
Donahue Maley & Burns Team
Compass
(508) 254-9288
11 in this area
307 Total Sales
-
The Elite Team
T
Buyer's Agent in 2020
The Elite Team
Phoenix Real Estate Partners, LLC
(888) 610-1610
2 in this area
165 Total Sales
Map
Source: MLS Property Information Network (MLS PIN)
MLS Number: 72652600
APN: WELL-000148-000012-A000000
- 21 Hickory Rd
- 4 Granite St
- 36 Oakridge Rd
- 14 Sunset Rd
- 847 Worcester St
- 851 Worcester St
- 58 Oak St
- 58 Oak St Unit 58
- 9 Lafayette Cir
- 15 Lafayette Cir
- 16 Stearns Rd Unit 106
- 16 Stearns Rd Unit 302
- 16 Stearns Rd Unit 101
- 16 Stearns Rd Unit 202
- 24 Summit Rd
- 13 Fells Rd
- 234 Lowell Rd
- 201 Lowell Rd
- 109 Elmwood Rd
- 2 Summit Rd
