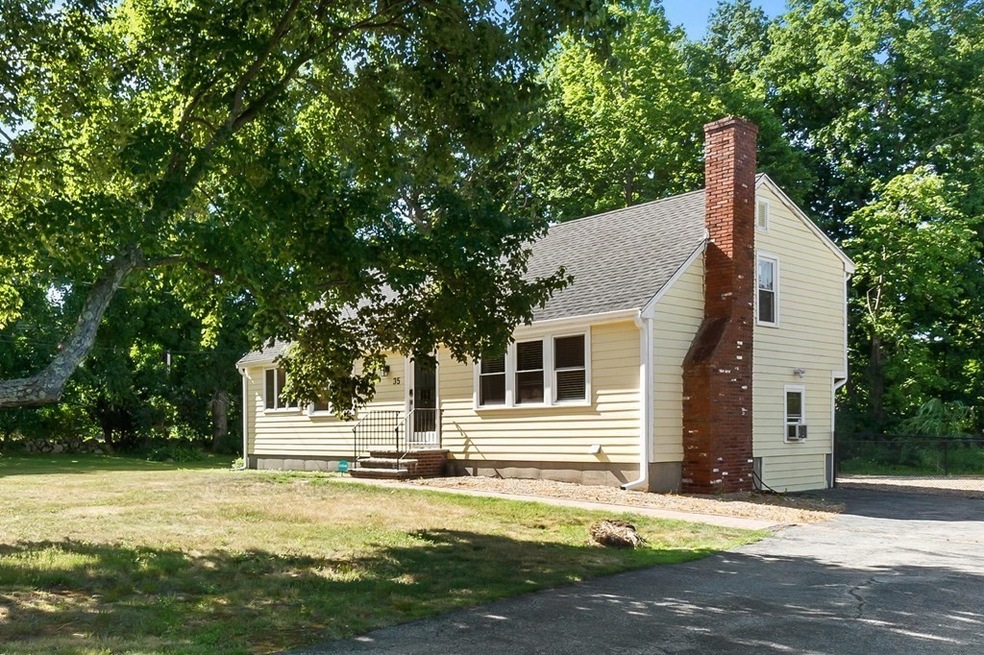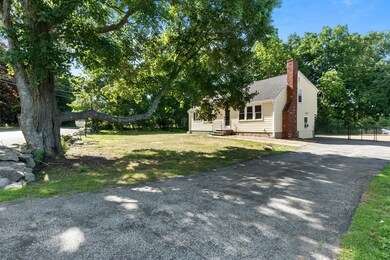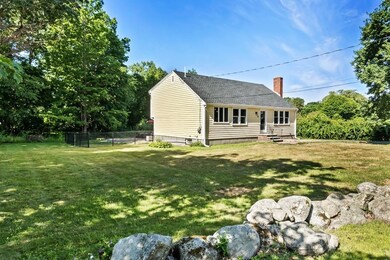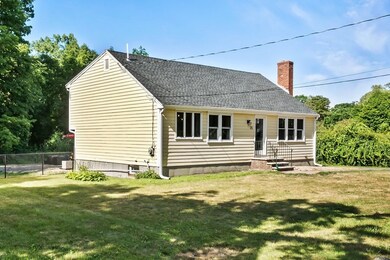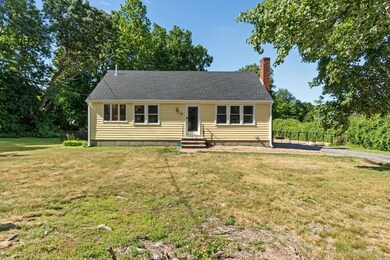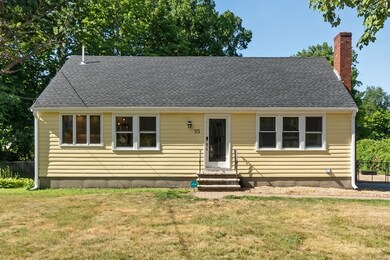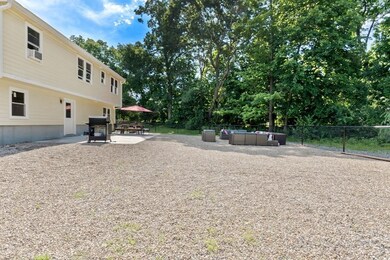
35 Preston St Danvers, MA 01923
Highlights
- Marina
- Community Stables
- 0.76 Acre Lot
- Golf Course Community
- Medical Services
- Property is near public transit
About This Home
As of August 2022Welcome home to Danvers! Spacious and sunny multi level home sitting on 3/4 acre of land is turn-key and ready for new owners to continue loving. Upon entry you'll be greeted into a sun drenched entry way then into the dining room which has vaulted ceilings and a wood burning fireplace. On the same level, the awesomely updated, modern kitchen has a large island w/seating for 3, quartz countertops and SS appliances. Heading upstairs there are 3 generous bedrooms with ample closet space and a freshly updated full bathroom. On the lower level, there is office space, a living room with access to the back yard and another full bath. This is a versatile space that would be great for over night guests or a teen suite. Convenient access to the highways, shopping & restaurants. Other features of this home include hardwood flooring, a security system, an attic and a basement (both good for storage) a partially fenced in yard, new roof, new hot water tank, all new doors, windows and gutters.
Home Details
Home Type
- Single Family
Est. Annual Taxes
- $5,655
Year Built
- Built in 1965 | Remodeled
Lot Details
- 0.76 Acre Lot
- Near Conservation Area
- Property is zoned R3
Home Design
- Split Level Home
- Shingle Roof
- Concrete Perimeter Foundation
Interior Spaces
- 1,700 Sq Ft Home
- Vaulted Ceiling
- Recessed Lighting
- Light Fixtures
- Insulated Windows
- Dining Room with Fireplace
- Home Office
- Attic Access Panel
- Home Security System
Kitchen
- Stove
- Range<<rangeHoodToken>>
- <<microwave>>
- Dishwasher
- Stainless Steel Appliances
- Kitchen Island
- Solid Surface Countertops
- Disposal
Flooring
- Engineered Wood
- Ceramic Tile
Bedrooms and Bathrooms
- 3 Bedrooms
- Primary bedroom located on third floor
- 2 Full Bathrooms
- <<tubWithShowerToken>>
- Separate Shower
Laundry
- Dryer
- Washer
Unfinished Basement
- Exterior Basement Entry
- Laundry in Basement
Parking
- 4 Car Parking Spaces
- Driveway
- Open Parking
- Off-Street Parking
Outdoor Features
- Patio
- Rain Gutters
Location
- Property is near public transit
- Property is near schools
Utilities
- No Cooling
- Heating System Uses Natural Gas
- Baseboard Heating
- Natural Gas Connected
- Gas Water Heater
Listing and Financial Details
- Assessor Parcel Number M:012 L:022 P:,1873654
Community Details
Amenities
- Medical Services
- Shops
- Coin Laundry
Recreation
- Marina
- Golf Course Community
- Tennis Courts
- Community Pool
- Park
- Community Stables
- Jogging Path
- Bike Trail
Similar Homes in Danvers, MA
Home Values in the Area
Average Home Value in this Area
Mortgage History
| Date | Status | Loan Amount | Loan Type |
|---|---|---|---|
| Closed | $470,000 | Purchase Money Mortgage | |
| Closed | $469,600 | Stand Alone Refi Refinance Of Original Loan | |
| Closed | $378,500 | Stand Alone Refi Refinance Of Original Loan | |
| Closed | $380,000 | New Conventional |
Property History
| Date | Event | Price | Change | Sq Ft Price |
|---|---|---|---|---|
| 08/22/2022 08/22/22 | Sold | $631,000 | +5.2% | $371 / Sq Ft |
| 07/25/2022 07/25/22 | Pending | -- | -- | -- |
| 07/20/2022 07/20/22 | Price Changed | $599,900 | -4.0% | $353 / Sq Ft |
| 07/06/2022 07/06/22 | For Sale | $625,000 | +56.3% | $368 / Sq Ft |
| 04/16/2019 04/16/19 | Sold | $400,000 | +2.6% | $313 / Sq Ft |
| 03/13/2019 03/13/19 | Pending | -- | -- | -- |
| 03/12/2019 03/12/19 | For Sale | $389,900 | -- | $305 / Sq Ft |
Tax History Compared to Growth
Tax History
| Year | Tax Paid | Tax Assessment Tax Assessment Total Assessment is a certain percentage of the fair market value that is determined by local assessors to be the total taxable value of land and additions on the property. | Land | Improvement |
|---|---|---|---|---|
| 2025 | $7,355 | $669,200 | $421,300 | $247,900 |
| 2024 | $6,818 | $613,700 | $398,800 | $214,900 |
| 2023 | $6,675 | $568,100 | $361,200 | $206,900 |
| 2022 | $5,655 | $446,700 | $301,200 | $145,500 |
| 2021 | $5,263 | $394,200 | $273,000 | $121,200 |
| 2020 | $5,458 | $417,900 | $296,700 | $121,200 |
| 2019 | $5,211 | $392,400 | $271,200 | $121,200 |
| 2018 | $5,084 | $375,500 | $260,700 | $114,800 |
| 2017 | $4,988 | $351,500 | $236,700 | $114,800 |
| 2016 | $4,842 | $341,000 | $226,200 | $114,800 |
| 2015 | $4,533 | $304,000 | $196,200 | $107,800 |
Agents Affiliated with this Home
-
LeeAnne Trohon

Seller's Agent in 2022
LeeAnne Trohon
Laer Realty
(978) 771-8081
27 in this area
85 Total Sales
-
Lenny Altieri

Buyer's Agent in 2022
Lenny Altieri
Premier Properties
(508) 944-7333
1 in this area
69 Total Sales
-
Casale-Skinner Realty Group

Seller's Agent in 2019
Casale-Skinner Realty Group
Casale-Skinner Realty
38 in this area
93 Total Sales
Map
Source: MLS Property Information Network (MLS PIN)
MLS Number: 73007513
APN: DANV-000012-000000-000022
- 40 Village Rd Unit 1704 (PH-4)
- 40 Village Rd Unit 606
- 40 Village Rd Unit 807
- 3 Saratoga Ln
- 200 North St Unit 11-B
- 200 North St
- 24 Anna Dr
- 281 Rowley Bridge Rd Unit 7
- 178 Dayton St
- 14 Paulette Dr
- 466 Newbury St Unit 27
- 26 Delaware Ave
- 33 Reservoir Dr
- 10 Colantoni Dr
- 11 Lebeau Dr Unit 11
- 22 Locust St
- 35 East St
- 16 Rockland Rd
- 44 Longbow Rd
- 9 Seneca Dr
