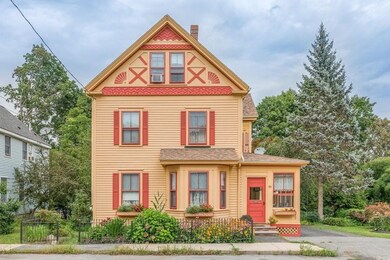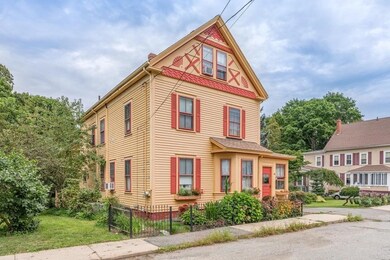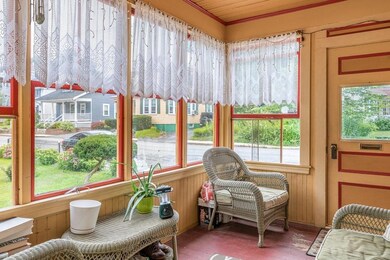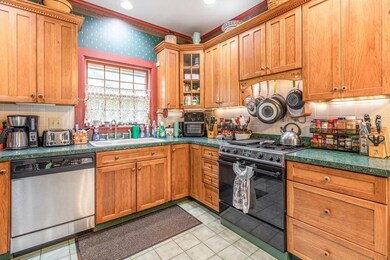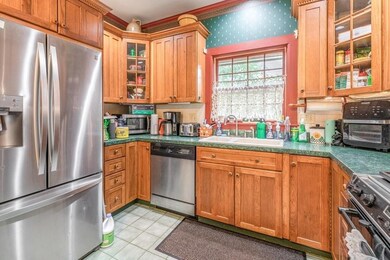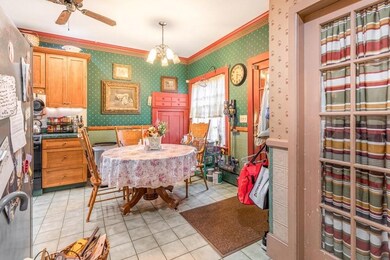
35 Prospect St Amesbury, MA 01913
About This Home
As of December 2024Great North Shore location, This home is less than a half mile from downtown Amesbury with restaurants, shopping, & more! You can’t help but be charmed by the colorful exterior and loads of historic charm with 5 bedrooms and 2 full baths. Features include sun porch, eat in kitchen with stainless steel appliances, clawfoot tub, large laundry room with new washer and dryer, and small Japanese garden. This large home also features an equally large attached 3 story barn with hardwood floors and exposed wood ceilings. So much potential! This neighborhood is one of the highest points in Amesbury. Close to Lake Gardner Beach and Batchelder Park with access to walking trails. Open house Sunday 11:30am - 1:30pm.
Last Agent to Sell the Property
Frederick Dodd
Cameron Real Estate Group Listed on: 09/29/2021

Townhouse Details
Home Type
Townhome
Est. Annual Taxes
$8,586
Year Built
1900
Lot Details
0
Listing Details
- Property Type: Residential
- Property Sub Type: Townhouse
- SUB AGENCY OFFERED: No
- Compensation Based On: Gross/Full Sale Price
- Architectural Style: Victorian
- Carport Y N: No
- Directions: GPS
- Garage Yn: Yes
- Property Attached Yn: Yes
- Road Frontage Type: Public
- Road Surface Type: Paved
- Year Built Details: Approximate
- Special Features: None
- Year Built: 1900
Interior Features
- Appliances: Gas Water Heater, Utility Connections for Gas Range, Utility Connections for Electric Oven
- Has Basement: Full, Bulkhead, Concrete, Unfinished
- Total Bathrooms: 2
- Master Bathroom Features: No
- MAIN LO: AC0756
- LIST PRICE PER Sq Ft: 228.06
- PRICE PER Sq Ft: 255.33
- MAIN SO: BB5522
- Full Bathrooms: 2
- Total Bedrooms: 5
- Fireplace: No
- Flooring: Wood, Tile, Carpet
- Interior Amenities: Laundry Chute
Exterior Features
- Roof: Shingle
- Exterior Features: Professional Landscaping, Garden
- Foundation Details: Concrete Perimeter, Stone, Brick/Mortar
- Construction Type: Frame
- Lot Features: Wooded
- Other Structures: Barn/Stable
- Patio And Porch Features: Porch - Enclosed
- Waterfront Features: Beach Front, Lake/Pond, Beach Ownership(Public)
- Waterfront: Yes
Garage/Parking
- Parking Features: Barn, Paved Drive, Off Street, Paved
- Attached Garage: No
- Open Parking: Yes
- Total Parking Spaces: 6
Utilities
- Cooling: Window Unit(s)
- Heating: Hot Water, Natural Gas
- Cooling Y N: Yes
- Heating Yn: Yes
- Sewer: Public Sewer
- Utilities: for Gas Range, for Electric Oven
- Water Source: Public
Condo/Co-op/Association
- Association: No
- Community Features: Park, Walk/Jog Trails, Bike Path, Highway Access, House of Worship, Public School
Lot Info
- LOT SIZE: 8276
- PAGE: 291
- Farm Land Area Units: Square Feet
- Lot Size Sq Ft: 8276.4
- Zoning: R8
Tax Info
- Tax Annual Amount: 7490
- Tax Book Number: 5808
- Tax Year: 2021
Ownership History
Purchase Details
Home Financials for this Owner
Home Financials are based on the most recent Mortgage that was taken out on this home.Purchase Details
Similar Homes in Amesbury, MA
Home Values in the Area
Average Home Value in this Area
Purchase History
| Date | Type | Sale Price | Title Company |
|---|---|---|---|
| Not Resolvable | $515,000 | None Available | |
| Deed | $18,000 | -- |
Mortgage History
| Date | Status | Loan Amount | Loan Type |
|---|---|---|---|
| Open | $535,000 | Purchase Money Mortgage | |
| Closed | $535,000 | Purchase Money Mortgage | |
| Closed | $463,500 | Purchase Money Mortgage | |
| Previous Owner | $508,500 | Reverse Mortgage Home Equity Conversion Mortgage | |
| Previous Owner | $30,000 | No Value Available | |
| Previous Owner | $175,000 | No Value Available | |
| Previous Owner | $116,250 | No Value Available |
Property History
| Date | Event | Price | Change | Sq Ft Price |
|---|---|---|---|---|
| 12/23/2024 12/23/24 | Sold | $685,000 | +3.9% | $340 / Sq Ft |
| 11/20/2024 11/20/24 | Pending | -- | -- | -- |
| 11/13/2024 11/13/24 | For Sale | $659,000 | +28.0% | $327 / Sq Ft |
| 11/30/2021 11/30/21 | Sold | $515,000 | +12.0% | $255 / Sq Ft |
| 10/08/2021 10/08/21 | Pending | -- | -- | -- |
| 09/29/2021 09/29/21 | For Sale | $460,000 | -- | $228 / Sq Ft |
Tax History Compared to Growth
Tax History
| Year | Tax Paid | Tax Assessment Tax Assessment Total Assessment is a certain percentage of the fair market value that is determined by local assessors to be the total taxable value of land and additions on the property. | Land | Improvement |
|---|---|---|---|---|
| 2025 | $8,586 | $561,200 | $183,000 | $378,200 |
| 2024 | $8,095 | $517,600 | $172,600 | $345,000 |
| 2023 | $8,090 | $495,100 | $150,100 | $345,000 |
| 2022 | $7,382 | $417,300 | $130,500 | $286,800 |
| 2021 | $7,490 | $410,400 | $100,800 | $309,600 |
| 2020 | $6,716 | $390,900 | $96,900 | $294,000 |
| 2019 | $6,644 | $361,700 | $96,900 | $264,800 |
| 2018 | $6,390 | $336,500 | $92,400 | $244,100 |
| 2017 | $6,029 | $302,200 | $92,400 | $209,800 |
| 2016 | $5,954 | $293,600 | $92,400 | $201,200 |
| 2015 | $5,819 | $283,300 | $92,400 | $190,900 |
| 2014 | $5,544 | $264,400 | $92,400 | $172,000 |
Agents Affiliated with this Home
-
Randolph Herman

Seller's Agent in 2024
Randolph Herman
Keller Williams Realty Evolution
(617) 686-6057
2 in this area
31 Total Sales
-
N
Buyer's Agent in 2024
Non Member
Non Member Office
-
F
Seller's Agent in 2021
Frederick Dodd
Cameron Real Estate Group
Map
Source: MLS Property Information Network (MLS PIN)
MLS Number: 72901684
APN: AMES-000040-000000-000074
- 19 Prospect St
- 103 Market St Unit B
- 105 Market St Unit B
- 105 Market St Unit A
- 25 Cedar St Unit 6
- 48 Orchard St
- 37 Cedar St
- 97 Elm St
- 82 Powow St
- 139 Market St
- 81 High St Unit 27
- 75 Main St Unit 205
- 44 Friend St Unit B
- 12 Russell St
- 140 Main St Unit E
- 2 Elmwood St
- 1 Huntington Ave Unit 7
- 43 Aubin St Unit 1
- 17 Whitehall Rd
- 4 Lincoln Ct

