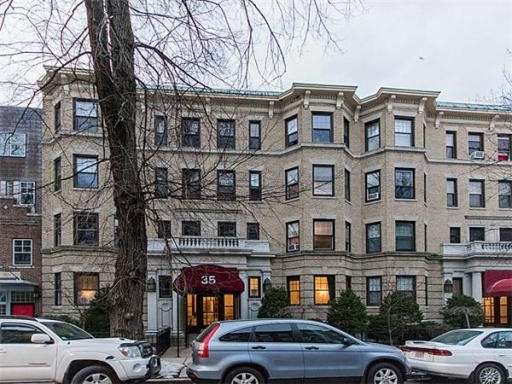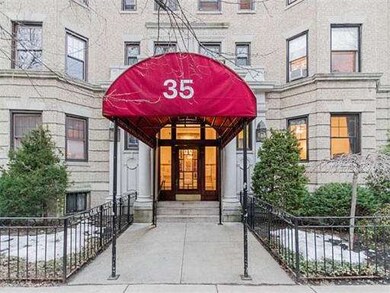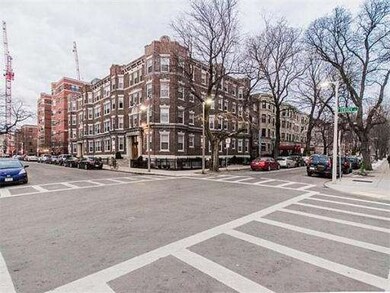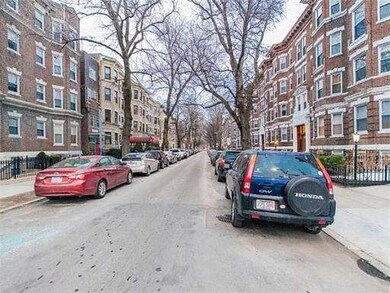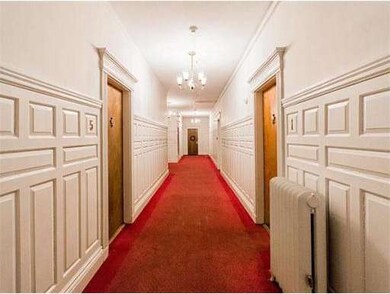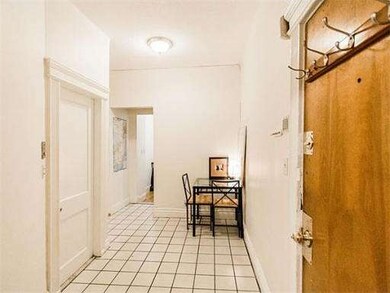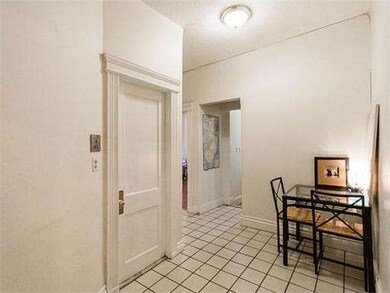
35 Queensberry St Unit 1 Boston, MA 02215
Fenway NeighborhoodAbout This Home
As of August 2024Rarely available three bedroom duplex condo at Queensberry Place. Located in the heart of Boston's vibrant West Fenway area, this spacious unit features hardwood and tile floors, high ceilings, and a large living room with a beautiful front facing bow window. This is a great condo for investors, owner occupants, or college students. Located on a quiet tree-lined street, this home is within easy walking distance to Longwood Medical area, local colleges including Northeastern, Berklee and Simmons, public transportation, restaurants and more. Billions of dollars in public & private investment are slated for this zip code in the next few years. Get on board. Professionally managed, with laundry and bike storage. Come and See this beautiful West Fenway condo! Currently rented through August 31st 2014. First showings will be on Friday from 12pm-5pm (Please call and Reserve an Appointment). Public Open Houses on March 15th and 16th, Saturday and Sunday, from 12pm-2pm.
Last Agent to Sell the Property
Stivaletta Team
The Agency Boston Listed on: 03/12/2014
Last Buyer's Agent
Stivaletta Team
The Agency Boston Listed on: 03/12/2014
Property Details
Home Type
Condominium
Est. Annual Taxes
$6,478
Year Built
1899
Lot Details
0
Listing Details
- Unit Level: 1
- Unit Placement: Street, Front, Lower Level, Partially Below Grade
- Special Features: None
- Property Sub Type: Condos
- Year Built: 1899
Interior Features
- Has Basement: Yes
- Number of Rooms: 5
- Amenities: Public Transportation, Shopping, Park, Walk/Jog Trails, Medical Facility, Laundromat, Highway Access, T-Station, University
- Flooring: Tile, Hardwood
- Bedroom 2: Basement, 14X12
- Bedroom 3: Basement, 16X10
- Bathroom #1: First Floor
- Kitchen: First Floor, 9X8
- Laundry Room: Basement
- Master Bedroom: First Floor, 12X10
- Master Bedroom Description: Ceiling Fan(s), Closet, Flooring - Hardwood, Window(s) - Picture, Cable Hookup
Exterior Features
- Construction: Brick
- Exterior: Brick
Garage/Parking
- Parking: On Street Permit
- Parking Spaces: 0
Condo/Co-op/Association
- Association Fee Includes: Heat, Hot Water, Water, Sewer, Master Insurance, Laundry Facilities, Exterior Maintenance, Landscaping, Snow Removal
- Management: Professional - Off Site, Owner Association
- Pets Allowed: Yes w/ Restrictions
- No Units: 48
- Unit Building: 1
Ownership History
Purchase Details
Purchase Details
Home Financials for this Owner
Home Financials are based on the most recent Mortgage that was taken out on this home.Purchase Details
Purchase Details
Home Financials for this Owner
Home Financials are based on the most recent Mortgage that was taken out on this home.Purchase Details
Purchase Details
Purchase Details
Purchase Details
Similar Homes in the area
Home Values in the Area
Average Home Value in this Area
Purchase History
| Date | Type | Sale Price | Title Company |
|---|---|---|---|
| Quit Claim Deed | -- | None Available | |
| Quit Claim Deed | -- | None Available | |
| Deed | $478,000 | -- | |
| Deed | $478,000 | -- | |
| Deed | $382,500 | -- | |
| Deed | $382,500 | -- | |
| Deed | $320,000 | -- | |
| Deed | $320,000 | -- | |
| Deed | $192,500 | -- | |
| Deed | $192,500 | -- | |
| Deed | $123,000 | -- | |
| Deed | $123,000 | -- | |
| Deed | $84,500 | -- | |
| Deed | $84,500 | -- | |
| Deed | $148,000 | -- |
Mortgage History
| Date | Status | Loan Amount | Loan Type |
|---|---|---|---|
| Open | $664,300 | Purchase Money Mortgage | |
| Closed | $664,300 | Purchase Money Mortgage | |
| Previous Owner | $319,000 | Stand Alone Refi Refinance Of Original Loan | |
| Previous Owner | $378,000 | New Conventional | |
| Previous Owner | $256,000 | Purchase Money Mortgage |
Property History
| Date | Event | Price | Change | Sq Ft Price |
|---|---|---|---|---|
| 06/27/2025 06/27/25 | For Rent | $2,800 | -37.7% | -- |
| 06/20/2025 06/20/25 | Price Changed | $4,495 | 0.0% | $0 / Sq Ft |
| 06/20/2025 06/20/25 | For Rent | $4,495 | -3.2% | -- |
| 06/14/2025 06/14/25 | Off Market | $4,645 | -- | -- |
| 05/05/2025 05/05/25 | For Rent | $4,645 | 0.0% | -- |
| 08/23/2024 08/23/24 | Sold | $949,000 | -1.0% | $893 / Sq Ft |
| 07/15/2024 07/15/24 | Pending | -- | -- | -- |
| 06/27/2024 06/27/24 | Price Changed | $959,000 | -3.7% | $902 / Sq Ft |
| 05/02/2024 05/02/24 | For Sale | $996,000 | +108.4% | $937 / Sq Ft |
| 04/28/2014 04/28/14 | Sold | $478,000 | 0.0% | $450 / Sq Ft |
| 04/04/2014 04/04/14 | Pending | -- | -- | -- |
| 03/20/2014 03/20/14 | Off Market | $478,000 | -- | -- |
| 03/12/2014 03/12/14 | For Sale | $499,000 | -- | $469 / Sq Ft |
Tax History Compared to Growth
Tax History
| Year | Tax Paid | Tax Assessment Tax Assessment Total Assessment is a certain percentage of the fair market value that is determined by local assessors to be the total taxable value of land and additions on the property. | Land | Improvement |
|---|---|---|---|---|
| 2025 | $6,478 | $559,400 | $0 | $559,400 |
| 2024 | $6,063 | $556,200 | $0 | $556,200 |
| 2023 | $5,795 | $539,600 | $0 | $539,600 |
| 2022 | $5,758 | $529,200 | $0 | $529,200 |
| 2021 | $5,536 | $518,800 | $0 | $518,800 |
| 2020 | $6,284 | $595,100 | $0 | $595,100 |
| 2019 | $5,864 | $556,400 | $0 | $556,400 |
| 2018 | $5,400 | $515,300 | $0 | $515,300 |
| 2017 | $5,194 | $490,500 | $0 | $490,500 |
| 2016 | $5,139 | $467,200 | $0 | $467,200 |
| 2015 | $5,931 | $489,800 | $0 | $489,800 |
| 2014 | $4,473 | $355,600 | $0 | $355,600 |
Agents Affiliated with this Home
-
Barbara Wales

Seller's Agent in 2024
Barbara Wales
Engel & Volkers Newton
(617) 610-6000
2 in this area
89 Total Sales
-
Justin Mai

Buyer's Agent in 2024
Justin Mai
Denkar Realty Group
(617) 331-1186
1 in this area
19 Total Sales
-
S
Seller's Agent in 2014
Stivaletta Team
The Agency Boston
Map
Source: MLS Property Information Network (MLS PIN)
MLS Number: 71643963
APN: CBOS-000000-000005-004245-000050
- 111 Jersey St Unit 18
- 107 Jersey St Unit 16
- 63 Park Dr Unit 63
- 51 Park Dr Unit 11
- 108 Peterborough St Unit 7F
- 108 Peterborough St Unit 4F
- 11 Park Dr Unit 11-22
- 188 Brookline Ave Unit 20H
- 188 Brookline Ave Unit 23C
- 188 Brookline Ave Unit PH28C
- 188 Brookline Ave Unit PH29A
- 188 Brookline Ave Unit 20B
- 188 Brookline Ave Unit 27B
- 188 Brookline Ave Unit 22E
- 188 Brookline Ave Unit 27A/C
- 188 Brookline Ave Unit 26G
- 188 Brookline Ave Unit 29D
- 74 Fenway Unit 26
- 100 Riverway Unit 6
- 111 Gainsborough St Unit 208
