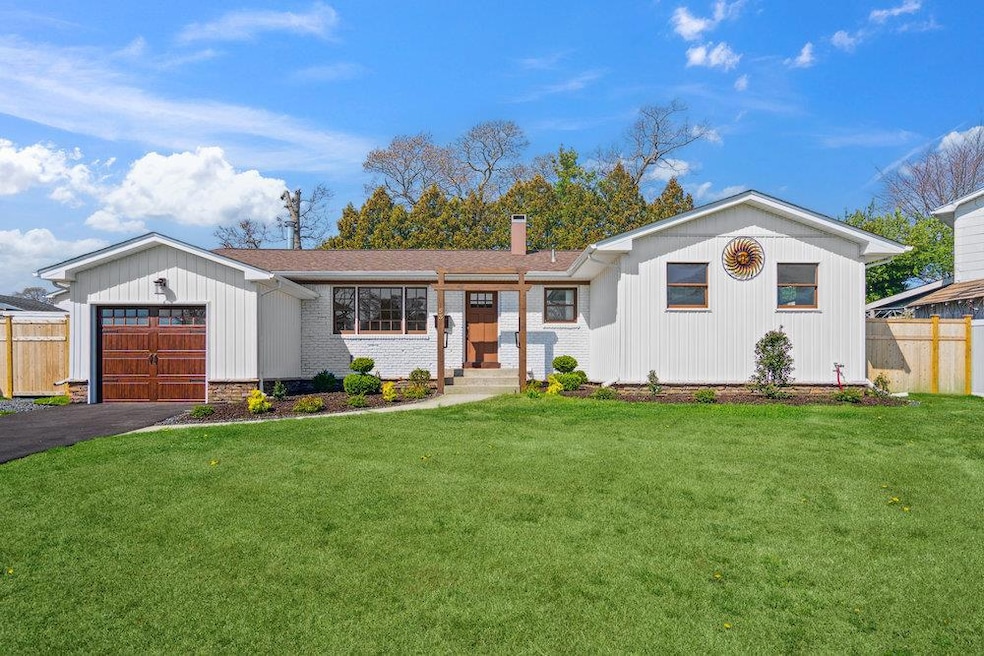
35 Regina Dr Sayville, NY 11782
Sayville NeighborhoodHighlights
- Ranch Style House
- Wood Flooring
- Formal Dining Room
- Sayville Middle School Rated A-
- High Ceiling
- Stainless Steel Appliances
About This Home
As of June 2025**Charming Renovated Ranch in the Heart of Sayville**
Welcome to this beautifully renovated 4-bedroom, 2-bathroom ranch located on a quiet, tree-lined street in desirable Sayville. This move-in ready home offers the perfect blend of modern updates and timeless charm. The spacious, sun-filled layout features an open-concept living and dining area, ideal for entertaining or relaxing with family.
The brand-new kitchen boasts quartz countertops, stainless steel appliances, custom cabinetry, and a large center island. The highlight of the home is the private master suite, complete with a luxurious en-suite bathroom featuring a spa-like shower.
Additional features include hardwood floors throughout, central air conditioning, a full basement with ample storage, and a beautifully landscaped yard with a patio—perfect for summer gatherings.
Located close to vibrant downtown Sayville, and the LIRR, this home offers suburban tranquility with easy access to everything you need.
Last Agent to Sell the Property
Douglas Elliman Real Estate Brokerage Phone: 631-589-8500 License #10301215852 Listed on: 04/25/2025

Co-Listed By
Douglas Elliman Real Estate Brokerage Phone: 631-589-8500 License #10401390821
Home Details
Home Type
- Single Family
Est. Annual Taxes
- $12,601
Year Built
- Built in 1968
Lot Details
- 8,276 Sq Ft Lot
Parking
- 1 Car Garage
Home Design
- Ranch Style House
- Vinyl Siding
Interior Spaces
- 1,650 Sq Ft Home
- Crown Molding
- High Ceiling
- Formal Dining Room
- Wood Flooring
- Washer and Dryer Hookup
Kitchen
- Eat-In Galley Kitchen
- Breakfast Bar
- Stainless Steel Appliances
- Kitchen Island
Bedrooms and Bathrooms
- 4 Bedrooms
- 2 Full Bathrooms
Unfinished Basement
- Basement Fills Entire Space Under The House
- Basement Storage
Schools
- Contact Agent Elementary School
- Sayville Middle School
- Sayville High School
Utilities
- Forced Air Heating and Cooling System
- Pellet Stove burns compressed wood to generate heat
- Cesspool
Listing and Financial Details
- Assessor Parcel Number 0500-331-00-01-00-012-000
Ownership History
Purchase Details
Home Financials for this Owner
Home Financials are based on the most recent Mortgage that was taken out on this home.Purchase Details
Similar Homes in the area
Home Values in the Area
Average Home Value in this Area
Purchase History
| Date | Type | Sale Price | Title Company |
|---|---|---|---|
| Deed | $570,000 | None Available | |
| Deed | $570,000 | None Available | |
| Deed | -- | None Available | |
| Deed | -- | None Available |
Property History
| Date | Event | Price | Change | Sq Ft Price |
|---|---|---|---|---|
| 06/30/2025 06/30/25 | Sold | $813,400 | 0.0% | $493 / Sq Ft |
| 05/12/2025 05/12/25 | Pending | -- | -- | -- |
| 05/03/2025 05/03/25 | Off Market | $813,400 | -- | -- |
| 04/25/2025 04/25/25 | For Sale | $789,000 | +38.4% | $478 / Sq Ft |
| 09/03/2024 09/03/24 | Sold | $570,000 | +2.0% | -- |
| 07/18/2024 07/18/24 | Pending | -- | -- | -- |
| 06/26/2024 06/26/24 | For Sale | $559,000 | -- | -- |
Tax History Compared to Growth
Tax History
| Year | Tax Paid | Tax Assessment Tax Assessment Total Assessment is a certain percentage of the fair market value that is determined by local assessors to be the total taxable value of land and additions on the property. | Land | Improvement |
|---|---|---|---|---|
| 2024 | -- | $41,150 | $10,500 | $30,650 |
| 2023 | -- | $41,150 | $10,500 | $30,650 |
| 2022 | $9,138 | $41,150 | $10,500 | $30,650 |
| 2021 | $9,138 | $41,150 | $10,500 | $30,650 |
| 2020 | $10,889 | $41,150 | $10,500 | $30,650 |
| 2019 | $9,138 | $0 | $0 | $0 |
| 2018 | -- | $41,150 | $10,500 | $30,650 |
| 2017 | $9,015 | $41,150 | $10,500 | $30,650 |
| 2016 | $9,024 | $41,150 | $10,500 | $30,650 |
| 2015 | -- | $41,150 | $10,500 | $30,650 |
| 2014 | -- | $41,150 | $10,500 | $30,650 |
Agents Affiliated with this Home
-
Alvaro Dumancela

Seller's Agent in 2025
Alvaro Dumancela
Douglas Elliman Real Estate
(631) 589-8500
4 in this area
95 Total Sales
-
Patrick Gerard
P
Seller Co-Listing Agent in 2025
Patrick Gerard
Douglas Elliman Real Estate
1 in this area
4 Total Sales
-
Travis Shea

Buyer's Agent in 2025
Travis Shea
Serhant LLC
(631) 339-3599
2 in this area
75 Total Sales
-
Linda Ciavarelli

Seller's Agent in 2024
Linda Ciavarelli
Howard Hanna Coach
(631) 805-5632
4 in this area
38 Total Sales
Map
Source: OneKey® MLS
MLS Number: 852779
APN: 0500-331-00-01-00-012-000
- 51 Regina Dr
- 3 Claire Ln
- 354 Lincoln Ave
- 131 Lincoln Ave
- 0 Lincoln Ave
- 12 Macon Ave
- 67 Hiddink St
- 451 Sayville Blvd
- 242 Wyandanch Rd
- 60 Lincoln Ave
- 43 Willett Ave
- 11 Yonda Dr
- 27 Elaine Dr
- 106 Roosevelt Ave
- 24 Willett Ave
- 18 Willett Ave
- 350 Lakeland Ave Unit 7G
- 103 Broadway Ave
- 2 High St
- 88 Cliff Ave
