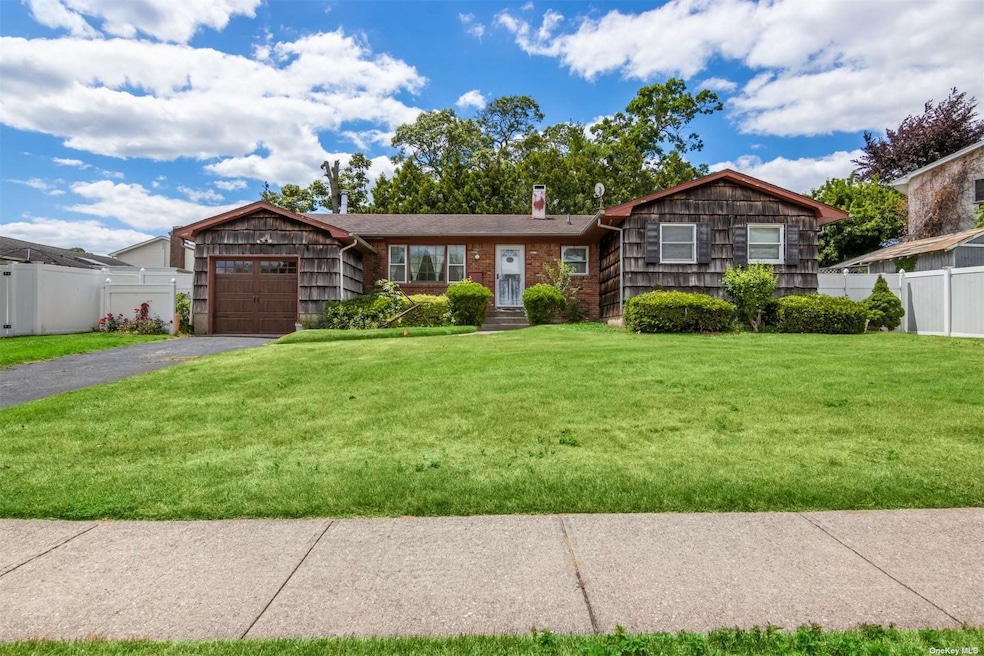
35 Regina Dr Sayville, NY 11782
Sayville NeighborhoodHighlights
- 2-Story Property
- Wood Flooring
- Den
- Sayville Middle School Rated A-
- Main Floor Primary Bedroom
- Formal Dining Room
About This Home
As of June 2025Sprawling Ranch Has (4) Bedrooms, (2) Full Baths, Wood Floors, Large Living Room, Eat In Kitchen with Open View Of The Family Room. Full Unfinished Basement, (1) Car Attached Garage with Entrance to the house. Property size 75 x 111. Wonderful Location and Lots of Room to Make this Your own! House Being Sold " AS- IS"
Last Agent to Sell the Property
Howard Hanna Coach Brokerage Phone: 631-567-8500 License #40CI0983963 Listed on: 06/26/2024
Home Details
Home Type
- Single Family
Est. Annual Taxes
- $12,601
Year Built
- Built in 1968
Lot Details
- 8,276 Sq Ft Lot
- Lot Dimensions are 75x111
Parking
- 1 Car Attached Garage
Home Design
- 2-Story Property
- Brick Exterior Construction
- Frame Construction
Interior Spaces
- Formal Dining Room
- Den
- Wood Flooring
- Unfinished Basement
- Basement Fills Entire Space Under The House
Kitchen
- Eat-In Kitchen
- Oven
- Dishwasher
Bedrooms and Bathrooms
- 4 Bedrooms
- Primary Bedroom on Main
- 2 Full Bathrooms
Laundry
- Dryer
- Washer
Schools
- Sayville Middle School
- Sayville High School
Utilities
- Cooling System Mounted In Outer Wall Opening
- Baseboard Heating
- Hot Water Heating System
- Heating System Uses Oil
- Cesspool
Listing and Financial Details
- Legal Lot and Block 12 / 0001
- Assessor Parcel Number 0500-331-00-01-00-012-000
Ownership History
Purchase Details
Home Financials for this Owner
Home Financials are based on the most recent Mortgage that was taken out on this home.Purchase Details
Similar Homes in the area
Home Values in the Area
Average Home Value in this Area
Purchase History
| Date | Type | Sale Price | Title Company |
|---|---|---|---|
| Deed | $570,000 | None Available | |
| Deed | $570,000 | None Available | |
| Deed | -- | None Available | |
| Deed | -- | None Available |
Property History
| Date | Event | Price | Change | Sq Ft Price |
|---|---|---|---|---|
| 06/30/2025 06/30/25 | Sold | $813,400 | 0.0% | $493 / Sq Ft |
| 05/12/2025 05/12/25 | Pending | -- | -- | -- |
| 05/03/2025 05/03/25 | Off Market | $813,400 | -- | -- |
| 04/25/2025 04/25/25 | For Sale | $789,000 | +38.4% | $478 / Sq Ft |
| 09/03/2024 09/03/24 | Sold | $570,000 | +2.0% | -- |
| 07/18/2024 07/18/24 | Pending | -- | -- | -- |
| 06/26/2024 06/26/24 | For Sale | $559,000 | -- | -- |
Tax History Compared to Growth
Tax History
| Year | Tax Paid | Tax Assessment Tax Assessment Total Assessment is a certain percentage of the fair market value that is determined by local assessors to be the total taxable value of land and additions on the property. | Land | Improvement |
|---|---|---|---|---|
| 2024 | -- | $41,150 | $10,500 | $30,650 |
| 2023 | -- | $41,150 | $10,500 | $30,650 |
| 2022 | $9,138 | $41,150 | $10,500 | $30,650 |
| 2021 | $9,138 | $41,150 | $10,500 | $30,650 |
| 2020 | $10,889 | $41,150 | $10,500 | $30,650 |
| 2019 | $9,138 | $0 | $0 | $0 |
| 2018 | -- | $41,150 | $10,500 | $30,650 |
| 2017 | $9,015 | $41,150 | $10,500 | $30,650 |
| 2016 | $9,024 | $41,150 | $10,500 | $30,650 |
| 2015 | -- | $41,150 | $10,500 | $30,650 |
| 2014 | -- | $41,150 | $10,500 | $30,650 |
Agents Affiliated with this Home
-
Alvaro Dumancela

Seller's Agent in 2025
Alvaro Dumancela
Douglas Elliman Real Estate
(631) 589-8500
4 in this area
95 Total Sales
-
Patrick Gerard
P
Seller Co-Listing Agent in 2025
Patrick Gerard
Douglas Elliman Real Estate
1 in this area
4 Total Sales
-
Travis Shea

Buyer's Agent in 2025
Travis Shea
Serhant LLC
(631) 339-3599
2 in this area
75 Total Sales
-
Linda Ciavarelli

Seller's Agent in 2024
Linda Ciavarelli
Howard Hanna Coach
(631) 805-5632
4 in this area
38 Total Sales
Map
Source: OneKey® MLS
MLS Number: KEY3561804
APN: 0500-331-00-01-00-012-000
- 51 Regina Dr
- 3 Claire Ln
- 354 Lincoln Ave
- 131 Lincoln Ave
- 0 Lincoln Ave
- 12 Macon Ave
- 67 Hiddink St
- 451 Sayville Blvd
- 242 Wyandanch Rd
- 60 Lincoln Ave
- 43 Willett Ave
- 11 Yonda Dr
- 24 Elaine Dr
- 27 Elaine Dr
- 106 Roosevelt Ave
- 24 Willett Ave
- 18 Willett Ave
- 350 Lakeland Ave Unit 7G
- 103 Broadway Ave
- 2 High St
