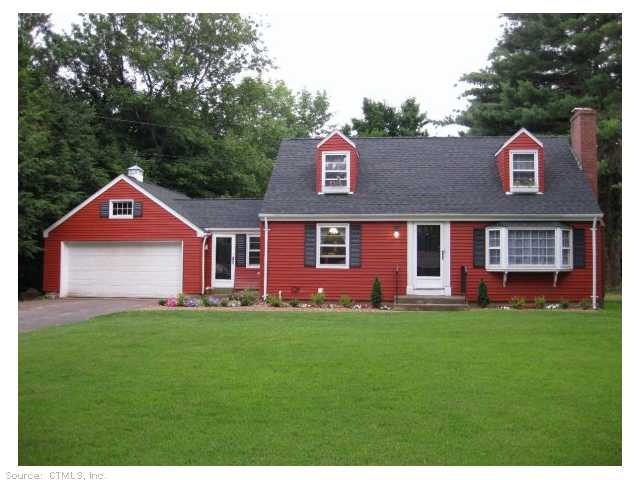
35 Reservoir Rd Berlin, CT 06037
Kensington NeighborhoodHighlights
- Open Floorplan
- Cape Cod Architecture
- Partially Wooded Lot
- Berlin High School Rated A-
- Deck
- Attic
About This Home
As of August 2018Pristine cape w/open floor plan&pottery barn colors,remodeled kitchen w/maple cabinets,tile backsplash&tile floor,remodeled bath w/subway tile tub area,refinished hw floors,new carpet 2nd floor,roof 2009,updated elec,oversized deck,11x10 mudroom,2 car gar
Last Agent to Sell the Property
Berkshire Hathaway NE Prop. License #RES.0370738 Listed on: 02/16/2012

Home Details
Home Type
- Single Family
Est. Annual Taxes
- $3,817
Year Built
- Built in 1956
Lot Details
- 0.47 Acre Lot
- Corner Lot
- Level Lot
- Partially Wooded Lot
Home Design
- Cape Cod Architecture
- Aluminum Siding
Interior Spaces
- 1,183 Sq Ft Home
- Open Floorplan
- 1 Fireplace
- Unfinished Basement
- Basement Fills Entire Space Under The House
- Storage In Attic
Kitchen
- Oven or Range
- Range Hood
- Dishwasher
- Disposal
Bedrooms and Bathrooms
- 3 Bedrooms
- 1 Full Bathroom
Parking
- 2 Car Attached Garage
- Parking Deck
- Automatic Garage Door Opener
- Driveway
Outdoor Features
- Deck
Schools
- Griswold Elementary School
- Mcgee Middle School
- Berlin High School
Utilities
- Heating System Uses Oil
- Heating System Uses Oil Above Ground
- Oil Water Heater
- Cable TV Available
Ownership History
Purchase Details
Home Financials for this Owner
Home Financials are based on the most recent Mortgage that was taken out on this home.Purchase Details
Home Financials for this Owner
Home Financials are based on the most recent Mortgage that was taken out on this home.Purchase Details
Home Financials for this Owner
Home Financials are based on the most recent Mortgage that was taken out on this home.Similar Home in Berlin, CT
Home Values in the Area
Average Home Value in this Area
Purchase History
| Date | Type | Sale Price | Title Company |
|---|---|---|---|
| Warranty Deed | $234,000 | -- | |
| Warranty Deed | $234,000 | -- | |
| Warranty Deed | $230,000 | -- | |
| Warranty Deed | $230,000 | -- | |
| Warranty Deed | $216,000 | -- | |
| Warranty Deed | $216,000 | -- |
Mortgage History
| Date | Status | Loan Amount | Loan Type |
|---|---|---|---|
| Open | $39,000 | Stand Alone Refi Refinance Of Original Loan | |
| Open | $239,031 | VA | |
| Closed | $239,031 | VA | |
| Previous Owner | $184,000 | No Value Available | |
| Previous Owner | $212,139 | No Value Available |
Property History
| Date | Event | Price | Change | Sq Ft Price |
|---|---|---|---|---|
| 08/15/2018 08/15/18 | Sold | $234,000 | +1.8% | $198 / Sq Ft |
| 06/26/2018 06/26/18 | Pending | -- | -- | -- |
| 06/08/2018 06/08/18 | Price Changed | $229,900 | -5.2% | $194 / Sq Ft |
| 05/07/2018 05/07/18 | For Sale | $242,500 | +5.4% | $205 / Sq Ft |
| 05/25/2012 05/25/12 | Sold | $230,000 | -8.0% | $194 / Sq Ft |
| 03/29/2012 03/29/12 | Pending | -- | -- | -- |
| 02/16/2012 02/16/12 | For Sale | $249,900 | -- | $211 / Sq Ft |
Tax History Compared to Growth
Tax History
| Year | Tax Paid | Tax Assessment Tax Assessment Total Assessment is a certain percentage of the fair market value that is determined by local assessors to be the total taxable value of land and additions on the property. | Land | Improvement |
|---|---|---|---|---|
| 2024 | $5,124 | $169,600 | $92,700 | $76,900 |
| 2023 | $5,013 | $169,600 | $92,700 | $76,900 |
| 2022 | $5,277 | $153,800 | $85,100 | $68,700 |
| 2021 | $5,218 | $153,800 | $85,100 | $68,700 |
| 2020 | $5,218 | $153,800 | $85,100 | $68,700 |
| 2019 | $5,218 | $153,800 | $85,100 | $68,700 |
| 2018 | $4,612 | $141,900 | $85,100 | $56,800 |
| 2017 | $4,514 | $142,800 | $84,400 | $58,400 |
| 2016 | $4,307 | $139,800 | $84,400 | $55,400 |
| 2015 | $4,243 | $139,800 | $84,400 | $55,400 |
| 2014 | $4,043 | $139,800 | $84,400 | $55,400 |
Agents Affiliated with this Home
-
Carrie Korenkiewicz

Seller's Agent in 2018
Carrie Korenkiewicz
Berkshire Hathaway Home Services
(860) 276-5802
1 in this area
183 Total Sales
-
Sherri Ciotto

Buyer's Agent in 2018
Sherri Ciotto
Berkshire Hathaway Home Services
(203) 415-1966
56 Total Sales
-
JUSTIN DEL GIUDICE

Buyer's Agent in 2012
JUSTIN DEL GIUDICE
Greater CT Real Estate LLC
(203) 800-0646
35 Total Sales
Map
Source: SmartMLS
MLS Number: G614079
APN: BERL-000143-000013C-000015
- 147 Ox Yoke Dr
- 225 Ox Yoke Dr
- 941 High Rd
- 927 High Rd
- 84 Ellsworth Blvd
- 111 Burgundy Dr
- 123 Warner Rd
- 25 Bittersweet Ln
- 131 Steeple View Dr
- 35 Mcmurray Dr
- 47 Glenview Dr
- 10 Main St Unit 103
- 27 Maple St
- 0 Edgewood Rd
- 14 Harris St
- 0 Chamberlain Hwy
- 6 Cynthia Dr
- Lot 4 Burnham St
- 45 Homecrest Dr
- 1348 Orchard Rd
