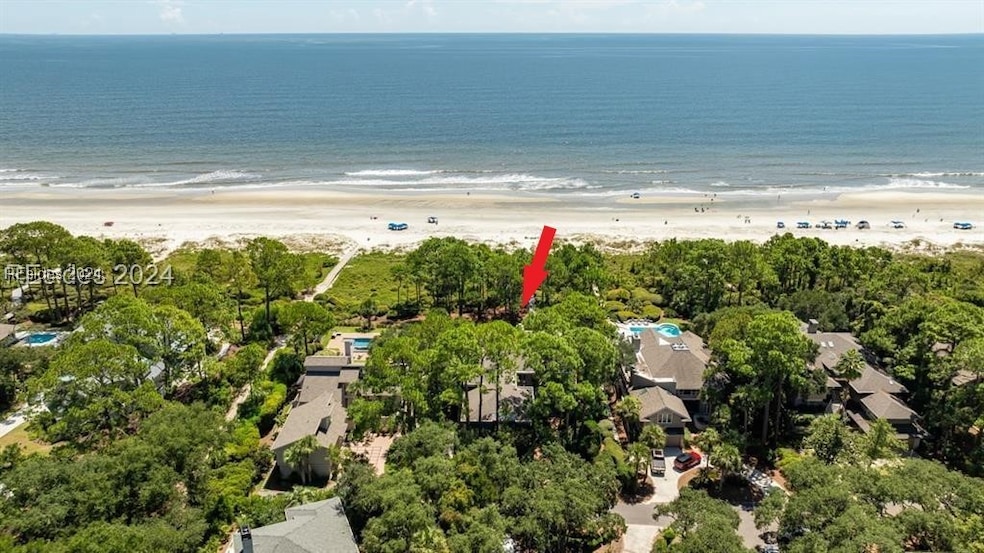
$7,900,000
- 5 Beds
- 7 Baths
- 4,687 Sq Ft
- 15 Dune Ln
- Hilton Head Island, SC
Welcome to 15 Dune Lane, one of the most significant homes on Forest Beach. With sweeping oceanfront views, this house has 5 spacious bedrooms, 5 gorgeous bathrooms, 2 half baths and multiple living areas. fantastic outdoor living areas including 2 huge decks (one screened) a game room below and a beautiful heated pool and spa. Oversized heart of pine floors, a chefs kitchen, a wet bar and
William Anderson Daniel Ravenel Sotheby's International Realty
