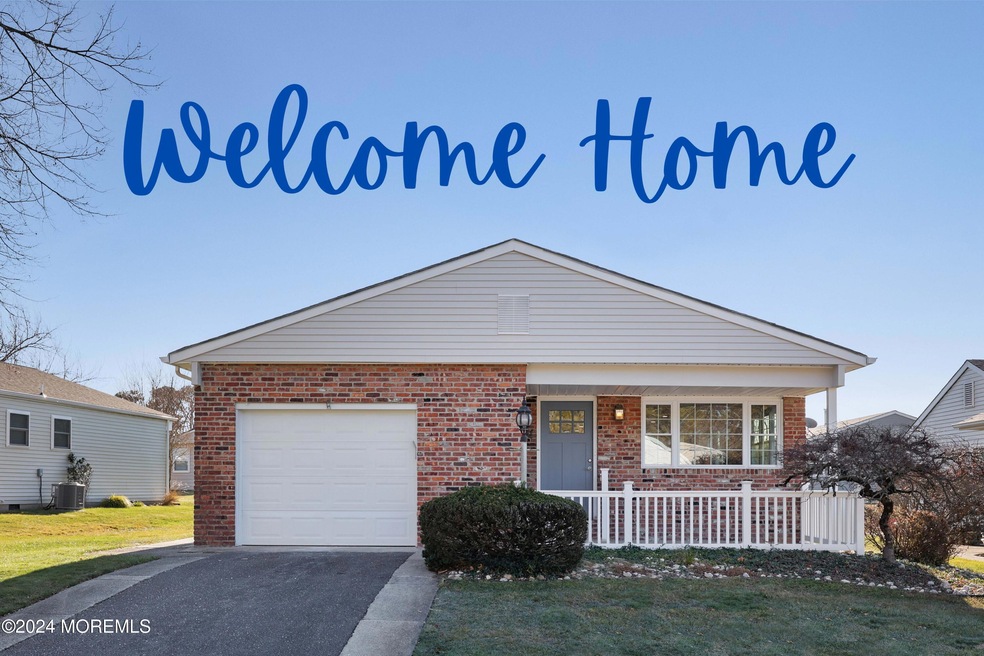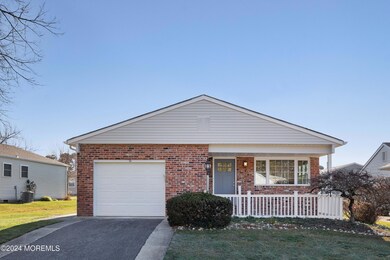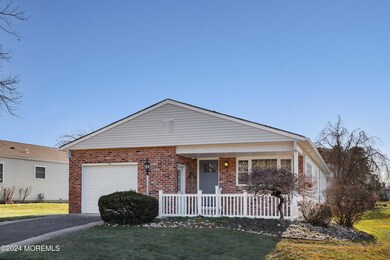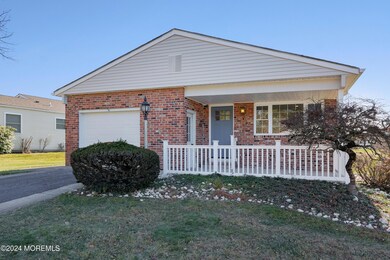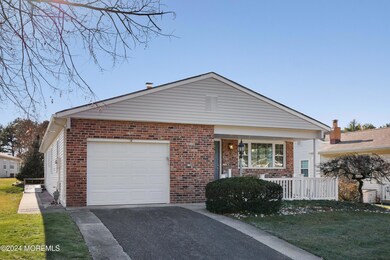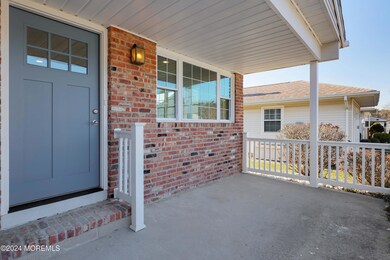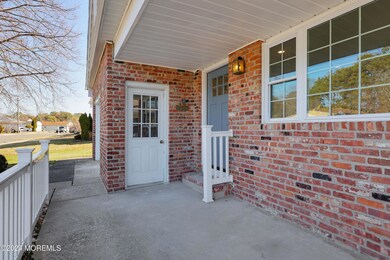
35 Santiago Dr W Toms River, NJ 08757
Highlights
- In Ground Pool
- Custom Home
- Deck
- Senior Community
- Clubhouse
- Quartz Countertops
About This Home
As of March 2025Look no further than this expanded lakeview model home in Holiday City South. This home was professionally remodeled with all the bells and whistles including, recessed lighting and crown molding throughout. This gourmet kitchen has it all, 10 ft island with quartz counter tops, under cabinet lighting, farm sink, pendant lights, GE appliances with slide in stove and large stackable washer dryer. Two new custom bathrooms with full tiled showers; one with quartz and one with granite vanity countertops. Get warm and cozy by the wood burning fireplace or sit outside and relax on your covered private back deck. This is one of the finest remodeled homes by The Expert Touch. See for yourself. Book your appointment today, you won't want to leave.
Last Agent to Sell the Property
Daunno Realty Services License #1973779 Listed on: 12/21/2024
Home Details
Home Type
- Single Family
Est. Annual Taxes
- $2,914
Year Built
- Built in 1986
HOA Fees
- $50 Monthly HOA Fees
Parking
- 1 Car Garage
- Heated Garage
- Driveway
- Off-Street Parking
Home Design
- Custom Home
- Brick Exterior Construction
- Mirrored Walls
- Shingle Roof
- Aluminum Siding
Interior Spaces
- 1,472 Sq Ft Home
- 1-Story Property
- Crown Molding
- Recessed Lighting
- Light Fixtures
- Wood Burning Fireplace
- <<energyStarQualifiedWindowsToken>>
- Insulated Windows
- French Doors
- Crawl Space
Kitchen
- Gas Cooktop
- Stove
- <<microwave>>
- Dishwasher
- Kitchen Island
- Quartz Countertops
Bedrooms and Bathrooms
- 2 Bedrooms
- 2 Full Bathrooms
- Primary Bathroom includes a Walk-In Shower
Laundry
- Dryer
- Washer
Outdoor Features
- In Ground Pool
- Deck
- Covered patio or porch
- Exterior Lighting
Schools
- Central Reg Middle School
Utilities
- Central Air
- Heating System Uses Natural Gas
- Baseboard Heating
- Programmable Thermostat
- Natural Gas Water Heater
Additional Features
- Energy-Efficient Appliances
- Lot Dimensions are 56 x 100
Listing and Financial Details
- Assessor Parcel Number 06-00004-281-00036
Community Details
Overview
- Senior Community
- Front Yard Maintenance
- Association fees include common area, lawn maintenance, pool
- Hc South Subdivision, Lakeview Extended Floorplan
Amenities
- Common Area
- Clubhouse
Recreation
- Bocce Ball Court
- Community Pool
Security
- Resident Manager or Management On Site
Ownership History
Purchase Details
Home Financials for this Owner
Home Financials are based on the most recent Mortgage that was taken out on this home.Purchase Details
Home Financials for this Owner
Home Financials are based on the most recent Mortgage that was taken out on this home.Purchase Details
Similar Homes in Toms River, NJ
Home Values in the Area
Average Home Value in this Area
Purchase History
| Date | Type | Sale Price | Title Company |
|---|---|---|---|
| Deed | $417,000 | Group 21 Title | |
| Deed | $285,000 | First American Title | |
| Deed | $285,000 | First American Title | |
| Interfamily Deed Transfer | -- | None Available |
Mortgage History
| Date | Status | Loan Amount | Loan Type |
|---|---|---|---|
| Previous Owner | $34,000 | Unknown |
Property History
| Date | Event | Price | Change | Sq Ft Price |
|---|---|---|---|---|
| 03/10/2025 03/10/25 | Sold | $417,000 | -0.5% | $283 / Sq Ft |
| 02/05/2025 02/05/25 | Pending | -- | -- | -- |
| 01/02/2025 01/02/25 | Price Changed | $419,000 | -6.7% | $285 / Sq Ft |
| 12/21/2024 12/21/24 | For Sale | $449,000 | +57.5% | $305 / Sq Ft |
| 11/13/2024 11/13/24 | Sold | $285,000 | -5.0% | $194 / Sq Ft |
| 10/31/2024 10/31/24 | Pending | -- | -- | -- |
| 09/30/2024 09/30/24 | Price Changed | $299,999 | -7.7% | $204 / Sq Ft |
| 09/19/2024 09/19/24 | For Sale | $325,000 | -- | $221 / Sq Ft |
Tax History Compared to Growth
Tax History
| Year | Tax Paid | Tax Assessment Tax Assessment Total Assessment is a certain percentage of the fair market value that is determined by local assessors to be the total taxable value of land and additions on the property. | Land | Improvement |
|---|---|---|---|---|
| 2024 | $2,914 | $136,400 | $30,000 | $106,400 |
| 2023 | $2,856 | $136,400 | $30,000 | $106,400 |
| 2022 | $3,106 | $136,400 | $30,000 | $106,400 |
| 2021 | $2,459 | $136,400 | $30,000 | $106,400 |
| 2020 | $3,040 | $136,400 | $30,000 | $106,400 |
| 2019 | $2,956 | $136,400 | $30,000 | $106,400 |
| 2018 | $2,946 | $136,400 | $30,000 | $106,400 |
| 2017 | $2,837 | $136,400 | $30,000 | $106,400 |
| 2016 | $2,572 | $136,400 | $30,000 | $106,400 |
| 2015 | $2,494 | $136,400 | $30,000 | $106,400 |
| 2014 | $2,417 | $136,400 | $30,000 | $106,400 |
Agents Affiliated with this Home
-
RENAY GERRITY

Seller's Agent in 2025
RENAY GERRITY
Daunno Realty Services
(732) 664-0113
14 in this area
39 Total Sales
-
Felicia Finn

Buyer's Agent in 2025
Felicia Finn
C21/ Action Plus Realty
(908) 783-5978
18 in this area
202 Total Sales
-
Dayna Restaino

Seller's Agent in 2024
Dayna Restaino
Restaino Realty
(609) 361-3121
5 in this area
118 Total Sales
Map
Source: MOREMLS (Monmouth Ocean Regional REALTORS®)
MLS Number: 22435248
APN: 06-00004-281-00036
- 52 Santiago Ct
- 14 Santiago Dr W
- 9 Westbrook Dr
- 136 Georgetown Rd
- 102 Santiago Dr
- 42 Pulaski Blvd
- 18 Bolingbroke Dr
- 77 Westbrook Dr
- 13 Willoughby Ct
- 9 Zapata Ct
- 30 Sherwood Ln
- 57 Eton Rd
- 80 Westbrook Dr
- 9 Gower Rd
- 14 Woodbury Ct
- 5 Linstead Ct
- 89 Brakenbury Dr
- 3 York Ct
- 25 Tropicana Ct
- 31 Guadeloupe Dr
