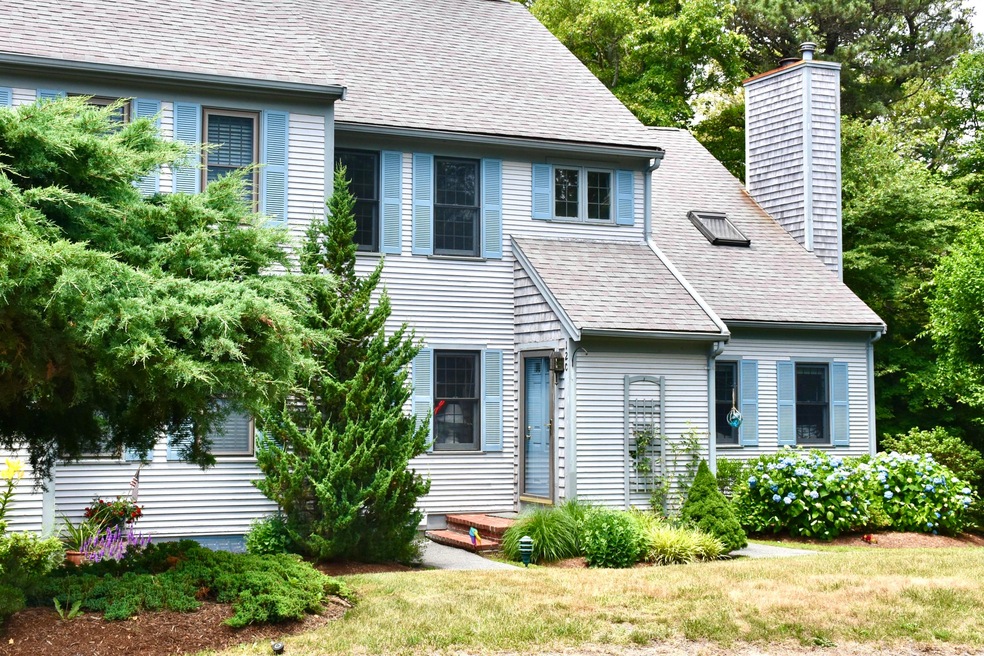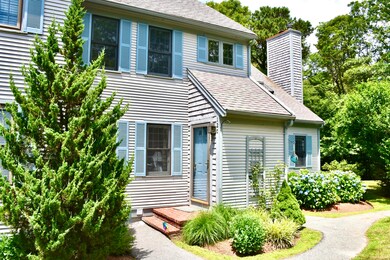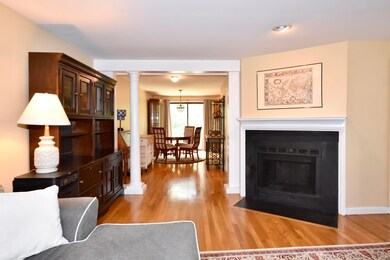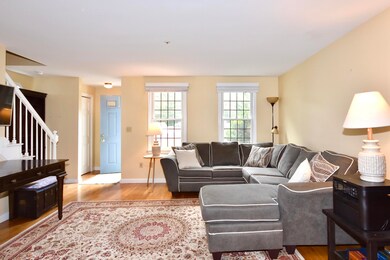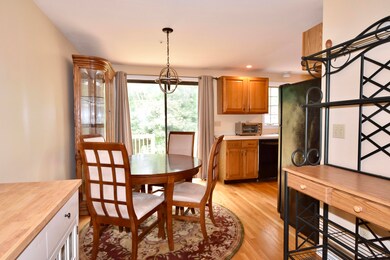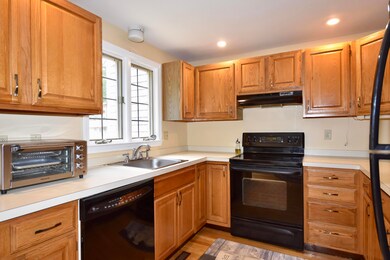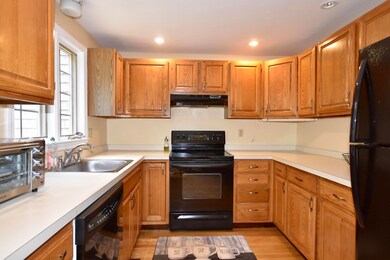
35 Santuit Pond Way Unit 12C Mashpee, MA 02649
Highlights
- Deck
- Wood Flooring
- Walk-In Closet
- Mashpee High School Rated A-
- 1 Fireplace
- Landscaped
About This Home
As of September 2020Tucked away in a neighborhood setting, this beautiful condo is located on Santuit Pond. With two large upstairs bedrooms, and a first floor with hardwoods and a wood burning fireplace...this charming condo has it all. A brand new deck, lots of storage, outdoor walking paths, pool and tennis. Buyer/Buyers agents to verify.
Last Agent to Sell the Property
Jack Conway & Co Inc License #9537477 Listed on: 07/10/2020

Townhouse Details
Home Type
- Townhome
Est. Annual Taxes
- $2,195
Year Built
- Built in 1987
Lot Details
- Two or More Common Walls
- Landscaped
HOA Fees
- $470 Monthly HOA Fees
Home Design
- Pitched Roof
- Asphalt Roof
- Shingle Siding
- Clapboard
Interior Spaces
- 1,331 Sq Ft Home
- 2-Story Property
- 1 Fireplace
Kitchen
- Electric Range
- <<microwave>>
- Dishwasher
Flooring
- Wood
- Carpet
- Tile
Bedrooms and Bathrooms
- 2 Bedrooms
- Primary bedroom located on second floor
- Walk-In Closet
Laundry
- Electric Dryer
- Washer
Basement
- Basement Fills Entire Space Under The House
- Interior Basement Entry
Parking
- 2 Parking Spaces
- Assigned Parking
Outdoor Features
- Deck
Utilities
- Forced Air Heating and Cooling System
- Well
- Gas Water Heater
- Septic Tank
Listing and Financial Details
- Assessor Parcel Number 17112C
Community Details
Overview
- 52 Units
Amenities
- Common Area
Recreation
- Snow Removal
- Tennis Courts
Pet Policy
- Pets Allowed
Ownership History
Purchase Details
Purchase Details
Home Financials for this Owner
Home Financials are based on the most recent Mortgage that was taken out on this home.Purchase Details
Home Financials for this Owner
Home Financials are based on the most recent Mortgage that was taken out on this home.Purchase Details
Similar Home in Mashpee, MA
Home Values in the Area
Average Home Value in this Area
Purchase History
| Date | Type | Sale Price | Title Company |
|---|---|---|---|
| Quit Claim Deed | -- | None Available | |
| Not Resolvable | $270,000 | None Available | |
| Not Resolvable | $262,000 | -- | |
| Deed | $60,000 | -- | |
| Deed | $60,000 | -- |
Mortgage History
| Date | Status | Loan Amount | Loan Type |
|---|---|---|---|
| Open | $30,000 | Credit Line Revolving | |
| Previous Owner | $216,000 | New Conventional | |
| Previous Owner | $254,140 | New Conventional | |
| Previous Owner | $199,400 | No Value Available |
Property History
| Date | Event | Price | Change | Sq Ft Price |
|---|---|---|---|---|
| 09/03/2020 09/03/20 | Sold | $270,000 | 0.0% | $203 / Sq Ft |
| 08/01/2020 08/01/20 | Pending | -- | -- | -- |
| 07/10/2020 07/10/20 | For Sale | $270,000 | +3.1% | $203 / Sq Ft |
| 10/18/2019 10/18/19 | Sold | $262,000 | +0.8% | $197 / Sq Ft |
| 10/04/2019 10/04/19 | Pending | -- | -- | -- |
| 09/08/2019 09/08/19 | For Sale | $259,800 | -- | $195 / Sq Ft |
Tax History Compared to Growth
Tax History
| Year | Tax Paid | Tax Assessment Tax Assessment Total Assessment is a certain percentage of the fair market value that is determined by local assessors to be the total taxable value of land and additions on the property. | Land | Improvement |
|---|---|---|---|---|
| 2025 | $2,710 | $409,400 | $0 | $409,400 |
| 2024 | $2,308 | $358,900 | $0 | $358,900 |
| 2023 | $2,233 | $318,500 | $0 | $318,500 |
| 2022 | $2,222 | $272,000 | $0 | $272,000 |
| 2021 | $2,249 | $248,000 | $0 | $248,000 |
| 2020 | $2,227 | $245,000 | $0 | $245,000 |
| 2019 | $2,134 | $235,800 | $0 | $235,800 |
| 2018 | $2,015 | $225,900 | $0 | $225,900 |
| 2017 | $2,017 | $219,500 | $0 | $219,500 |
| 2016 | $1,805 | $195,400 | $0 | $195,400 |
| 2015 | $1,696 | $186,200 | $0 | $186,200 |
| 2014 | $1,585 | $168,800 | $0 | $168,800 |
Agents Affiliated with this Home
-
Alison Steeves
A
Seller's Agent in 2020
Alison Steeves
Jack Conway & Co Inc
(508) 888-2300
7 in this area
41 Total Sales
-
Team 300
T
Buyer's Agent in 2020
Team 300
Today Real Estate
(508) 790-2300
19 in this area
244 Total Sales
-
Adrienne Siegel
A
Seller's Agent in 2019
Adrienne Siegel
Strawberry Hill R E
(508) 775-8000
9 in this area
110 Total Sales
Map
Source: Cape Cod & Islands Association of REALTORS®
MLS Number: 22004295
APN: MASH-000017-000001-000012C
- 35 Santuit Pond Way Unit 11B
- 92 Santuit Pond Rd
- 42 Beechwood Dr
- 35 Santuit Ln
- 157 Mockingbird Ln
- 9 Santuit Ln
- 68 Fox Hill Rd
- 22 Candlewood Ln
- 148 Hollow Rd
- 148 Hollow Rd
- 12 Sheffield Place
- 85 Reflection Dr
- 3 Sandy Fox Dr
- 37 Tobisset St
- 9 Jones Rd
- 1138 Santuit Newtown Rd
- 1138 Santuit-Newtown Rd
- 68 Harlow Rd
- 275 Lake Shore Dr
- 170 Forest Hills Rd
