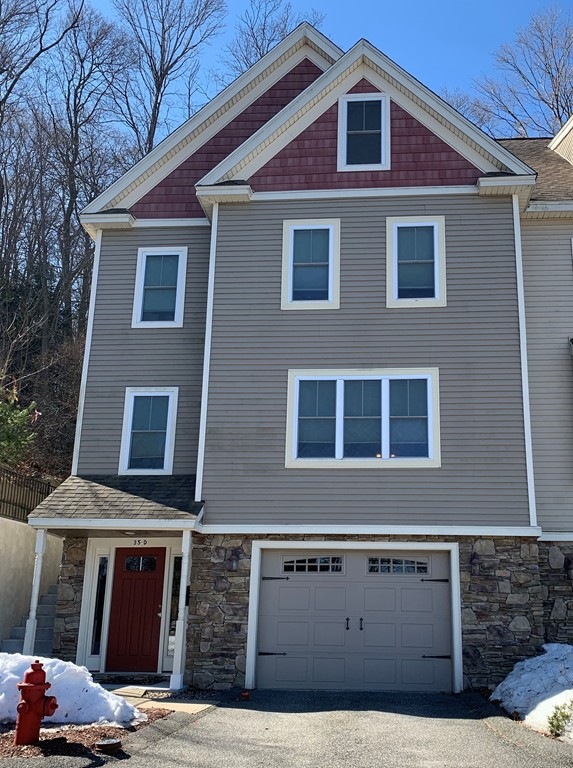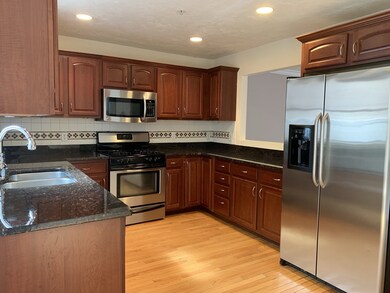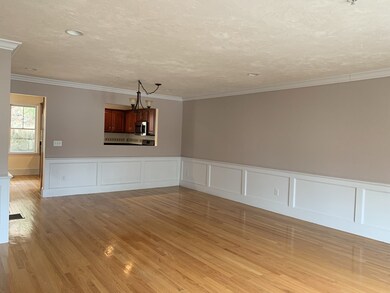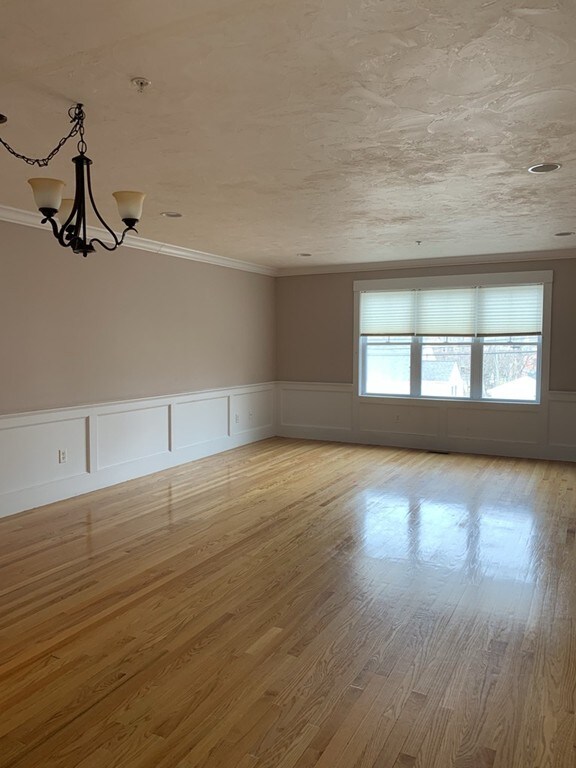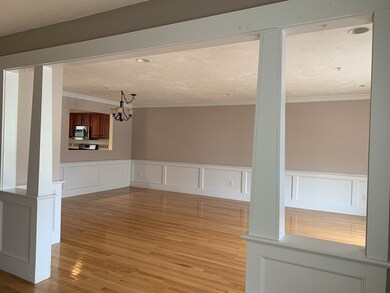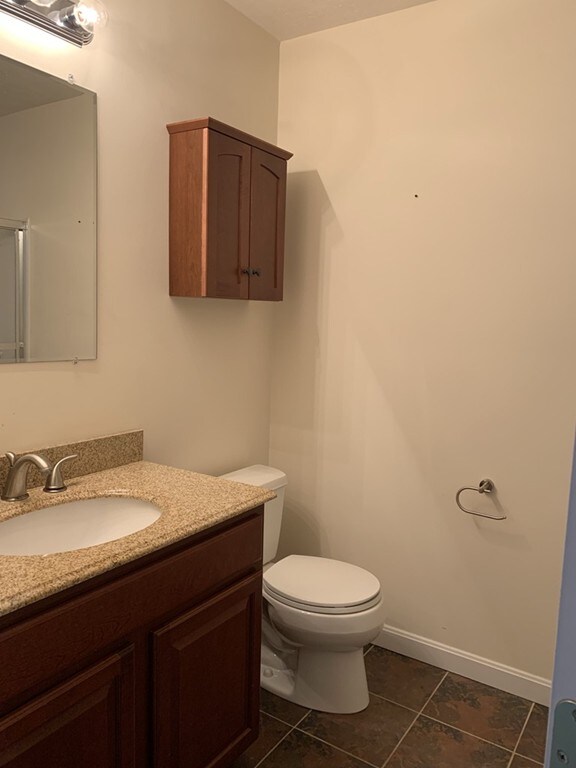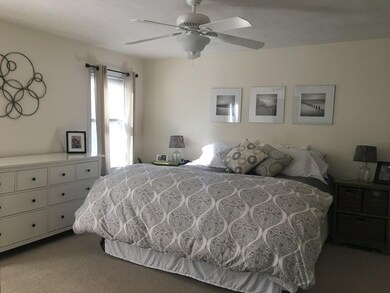
35 School St Unit D Hudson, MA 01749
Estimated Value: $572,000 - $650,859
About This Home
As of June 2019Gorgeous Luxury End Unit Townhouse! This Elegant open concept home has it all! Beautiful kitchen w/cherry cabinets, granite counter tops & stainless steel appliances w/access to private patio from kitchen. Dining & Living room open floor plan w/ hardwood flooring and wainscoting! Oversized oak tread stairs. Master bedrm has private balcony, 2 walk in closets, Full Bath w/ granite counter tops & tiled shower stall. 3rd level bright and spacious w/Skylight 4th bedrm. Lots of storage space through this entire unit! Walking distance to Hudson's downtown restaurants and shops. Close to major rts 495,290,85. All Showings begin at open house Sunday 03/31/2019 from 1:00-2:30 pm
Townhouse Details
Home Type
- Townhome
Est. Annual Taxes
- $6,858
Year Built
- Built in 2006
Lot Details
- Year Round Access
HOA Fees
- $200 per month
Parking
- 1 Car Garage
Kitchen
- Range
- Microwave
- Dishwasher
- Disposal
Flooring
- Wood
- Wall to Wall Carpet
- Tile
Utilities
- Forced Air Heating and Cooling System
- Heating System Uses Gas
- Electric Water Heater
- Cable TV Available
Additional Features
- Basement
Community Details
- Pets Allowed
Listing and Financial Details
- Assessor Parcel Number M:0029 B:0000 L:0559
Ownership History
Purchase Details
Home Financials for this Owner
Home Financials are based on the most recent Mortgage that was taken out on this home.Purchase Details
Home Financials for this Owner
Home Financials are based on the most recent Mortgage that was taken out on this home.Similar Homes in Hudson, MA
Home Values in the Area
Average Home Value in this Area
Purchase History
| Date | Buyer | Sale Price | Title Company |
|---|---|---|---|
| Hanvy Shawn | $383,000 | -- | |
| Scott Rebecca G | $329,900 | -- |
Mortgage History
| Date | Status | Borrower | Loan Amount |
|---|---|---|---|
| Open | Hanvy Shawn | $50,000 | |
| Open | Hanvy Shawn | $381,700 | |
| Closed | Hanvy Shawn | $383,000 | |
| Previous Owner | Scott Rebecca G | $305,921 | |
| Previous Owner | Scott Rebecca G | $304,500 | |
| Previous Owner | Scott Rebecca G | $296,910 |
Property History
| Date | Event | Price | Change | Sq Ft Price |
|---|---|---|---|---|
| 06/07/2019 06/07/19 | Sold | $383,000 | +0.8% | $159 / Sq Ft |
| 04/08/2019 04/08/19 | Pending | -- | -- | -- |
| 03/29/2019 03/29/19 | For Sale | $379,900 | 0.0% | $158 / Sq Ft |
| 04/01/2018 04/01/18 | Rented | $2,100 | 0.0% | -- |
| 02/13/2018 02/13/18 | Under Contract | -- | -- | -- |
| 02/09/2018 02/09/18 | For Rent | $2,100 | +20.0% | -- |
| 10/01/2012 10/01/12 | Rented | $1,750 | 0.0% | -- |
| 09/01/2012 09/01/12 | Under Contract | -- | -- | -- |
| 08/09/2012 08/09/12 | For Rent | $1,750 | -- | -- |
Tax History Compared to Growth
Tax History
| Year | Tax Paid | Tax Assessment Tax Assessment Total Assessment is a certain percentage of the fair market value that is determined by local assessors to be the total taxable value of land and additions on the property. | Land | Improvement |
|---|---|---|---|---|
| 2025 | $6,858 | $494,100 | $0 | $494,100 |
| 2024 | $6,409 | $457,800 | $0 | $457,800 |
| 2023 | $5,961 | $408,300 | $0 | $408,300 |
| 2022 | $5,962 | $375,900 | $0 | $375,900 |
| 2021 | $5,928 | $357,300 | $0 | $357,300 |
| 2020 | $5,757 | $346,600 | $0 | $346,600 |
| 2019 | $5,615 | $329,700 | $0 | $329,700 |
| 2018 | $5,660 | $307,800 | $0 | $307,800 |
| 2017 | $5,261 | $300,600 | $0 | $300,600 |
| 2016 | $5,104 | $295,200 | $0 | $295,200 |
| 2015 | $4,682 | $271,100 | $0 | $271,100 |
| 2014 | $4,750 | $272,700 | $0 | $272,700 |
Agents Affiliated with this Home
-
Zaira McIlvene

Seller's Agent in 2019
Zaira McIlvene
Advisors Living - Wellesley
(978) 502-9509
22 Total Sales
-
The Beaton Team
T
Buyer's Agent in 2019
The Beaton Team
Leading Edge Real Estate
(781) 944-6060
27 Total Sales
-
Heather Everett
H
Buyer's Agent in 2018
Heather Everett
ERA Key Realty Services - Distinctive Group
(508) 303-3434
46 Total Sales
-
Tami Dome

Buyer's Agent in 2012
Tami Dome
ERA Key Realty Services - Distinctive Group
(978) 807-8683
117 Total Sales
Map
Source: MLS Property Information Network (MLS PIN)
MLS Number: 72471618
APN: HUDS-000029-000000-000559
- 3 Barnes Blvd Unit 3
- 23 Barnes Blvd Unit 23
- 52 Barnes Blvd Unit 15
- 26 Rutland St
- 3 Lafrance Dr
- 42 Giasson St
- 60A Central St
- 0 Chestnut Street L:2 Unit 73360104
- 6 Shoreline Dr Unit 10
- 42 High St
- 250 Main St Unit 317
- 53A Lincoln St
- 55 Cottage St
- 46 Lake St
- 168 River Rd E Unit Lot 2
- 168 River Rd E Unit Lot 6
- 168 River Rd E Unit Lot 15A
- 168 River Rd E Unit Lot 11
- 168 River Rd E Unit Lot 3
- 168 River Rd E Unit Lot 5
- 35 School St Unit D
- 35 School St Unit C
- 35 School St Unit B
- 35 School St Unit A
- 35 School St Unit 35-A
- 35 School St Unit 35-C
- 35 School St Unit 35-D
- 35 School St Unit 4
- 35 School St Unit 3
- 35 School St Unit 2
- 35 School St Unit 1
- 35 School St Unit 35-b
- 35 School St
- 35C School St
- 43 School St
- 17 School St Unit D
- 17 School St Unit 2B
- 17 School St Unit 3C
- 17 School St Unit 1A
- 17 School St Unit 4D
