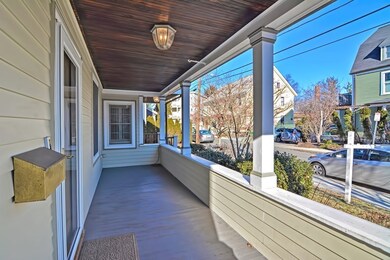
35 Shea Rd Cambridge, MA 02140
North Cambridge NeighborhoodHighlights
- Wood Flooring
- Central Heating and Cooling System
- 3-minute walk to Somerville Community Path
- Porch
About This Home
As of March 2020Rare single-family in highly sought after location. A truly turn-key, meticulously maintained home right on the bike path just steps from Davis Sq and the Red Line T! Beautifully renovated with modern kitchen, desirable first floor MBR suite and hardwood floors throughout. Soaring cathedral ceilings in all bedrooms and with skylights on both floors, there is plenty of natural light. Expansion potential in basement, smart thermostat, central A/C, lovely covered porch area. Professionally landscaped yard & patio area with seasonal mature plantings, underground sprinkler system and 2-car driveway parking. Walking distance to all the great restaurants, shops, and amenities of Davis Sq and northern Cambridge. Easy to show!
Home Details
Home Type
- Single Family
Est. Annual Taxes
- $12,115
Year Built
- Built in 1881
Kitchen
- Range
- Microwave
- Dishwasher
- Disposal
Flooring
- Wood
- Tile
Laundry
- Dryer
- Washer
Outdoor Features
- Porch
Utilities
- Central Heating and Cooling System
- Natural Gas Water Heater
Additional Features
- Basement
Ownership History
Purchase Details
Purchase Details
Home Financials for this Owner
Home Financials are based on the most recent Mortgage that was taken out on this home.Purchase Details
Home Financials for this Owner
Home Financials are based on the most recent Mortgage that was taken out on this home.Purchase Details
Home Financials for this Owner
Home Financials are based on the most recent Mortgage that was taken out on this home.Purchase Details
Home Financials for this Owner
Home Financials are based on the most recent Mortgage that was taken out on this home.Similar Homes in Cambridge, MA
Home Values in the Area
Average Home Value in this Area
Purchase History
| Date | Type | Sale Price | Title Company |
|---|---|---|---|
| Quit Claim Deed | -- | None Available | |
| Not Resolvable | $1,575,000 | None Available | |
| Not Resolvable | $1,475,000 | -- | |
| Deed | $830,000 | -- | |
| Deed | $400,000 | -- |
Mortgage History
| Date | Status | Loan Amount | Loan Type |
|---|---|---|---|
| Previous Owner | $1,260,000 | Purchase Money Mortgage | |
| Previous Owner | $1,100,000 | Unknown | |
| Previous Owner | $240,000 | No Value Available | |
| Previous Owner | $250,000 | No Value Available | |
| Previous Owner | $250,000 | Purchase Money Mortgage | |
| Previous Owner | $320,000 | Purchase Money Mortgage |
Property History
| Date | Event | Price | Change | Sq Ft Price |
|---|---|---|---|---|
| 03/03/2020 03/03/20 | Sold | $1,575,000 | 0.0% | $1,031 / Sq Ft |
| 01/26/2020 01/26/20 | Pending | -- | -- | -- |
| 01/12/2020 01/12/20 | For Sale | $1,575,000 | +6.8% | $1,031 / Sq Ft |
| 07/27/2017 07/27/17 | Sold | $1,475,000 | 0.0% | $966 / Sq Ft |
| 06/24/2017 06/24/17 | Pending | -- | -- | -- |
| 06/14/2017 06/14/17 | For Sale | $1,475,000 | -- | $966 / Sq Ft |
Tax History Compared to Growth
Tax History
| Year | Tax Paid | Tax Assessment Tax Assessment Total Assessment is a certain percentage of the fair market value that is determined by local assessors to be the total taxable value of land and additions on the property. | Land | Improvement |
|---|---|---|---|---|
| 2025 | $12,115 | $1,907,900 | $520,100 | $1,387,800 |
| 2024 | $11,114 | $1,877,300 | $548,200 | $1,329,100 |
| 2023 | $10,011 | $1,708,300 | $558,200 | $1,150,100 |
| 2022 | $9,317 | $1,573,800 | $554,800 | $1,019,000 |
| 2021 | $8,727 | $1,491,800 | $543,500 | $948,300 |
| 2020 | $8,229 | $1,431,100 | $531,500 | $899,600 |
| 2019 | $12,658 | $1,274,200 | $441,800 | $832,400 |
| 2018 | $5,169 | $1,139,700 | $372,100 | $767,600 |
| 2017 | $6,924 | $1,066,800 | $348,800 | $718,000 |
| 2016 | $6,707 | $959,500 | $302,300 | $657,200 |
| 2015 | $6,686 | $855,000 | $265,800 | $589,200 |
| 2014 | $6,820 | $813,900 | $232,500 | $581,400 |
Agents Affiliated with this Home
-
Shane Marrion

Seller's Agent in 2020
Shane Marrion
Benoit Real Estate Group ,LLC
(617) 750-6378
4 in this area
79 Total Sales
-
Bonny Lamb

Buyer's Agent in 2020
Bonny Lamb
Compass
(617) 803-8080
43 Total Sales
-
Paul Griffin
P
Seller's Agent in 2017
Paul Griffin
Compass
(617) 354-5888
6 in this area
21 Total Sales
-
C
Buyer's Agent in 2017
Charles Pages
Century 21 Annex Realty
Map
Source: MLS Property Information Network (MLS PIN)
MLS Number: 72607151
APN: CAMB-000183-000000-000026
- 12 Lester Terrace
- 9 Jay St
- 2456 Massachusetts Ave Unit 104
- 2456 Massachusetts Ave Unit 201
- 2456 Massachusetts Ave Unit 402
- 2440 Massachusetts Ave Unit 41
- 39 Seven Pines Ave
- 61 Gold Star Rd
- 12-14 Hollis St
- 110 Reed St
- 97 Elmwood St Unit 110
- 97 Elmwood St Unit 312
- 97 Elmwood St Unit 313
- 97 Elmwood St Unit 310
- 69 Harvey St Unit 1
- 124 Orchard St Unit 1
- 9-11 Edmunds St
- 23 Reed St Unit 2
- 3 Yerxa Rd Unit 3
- 11 Chandler St Unit 2






